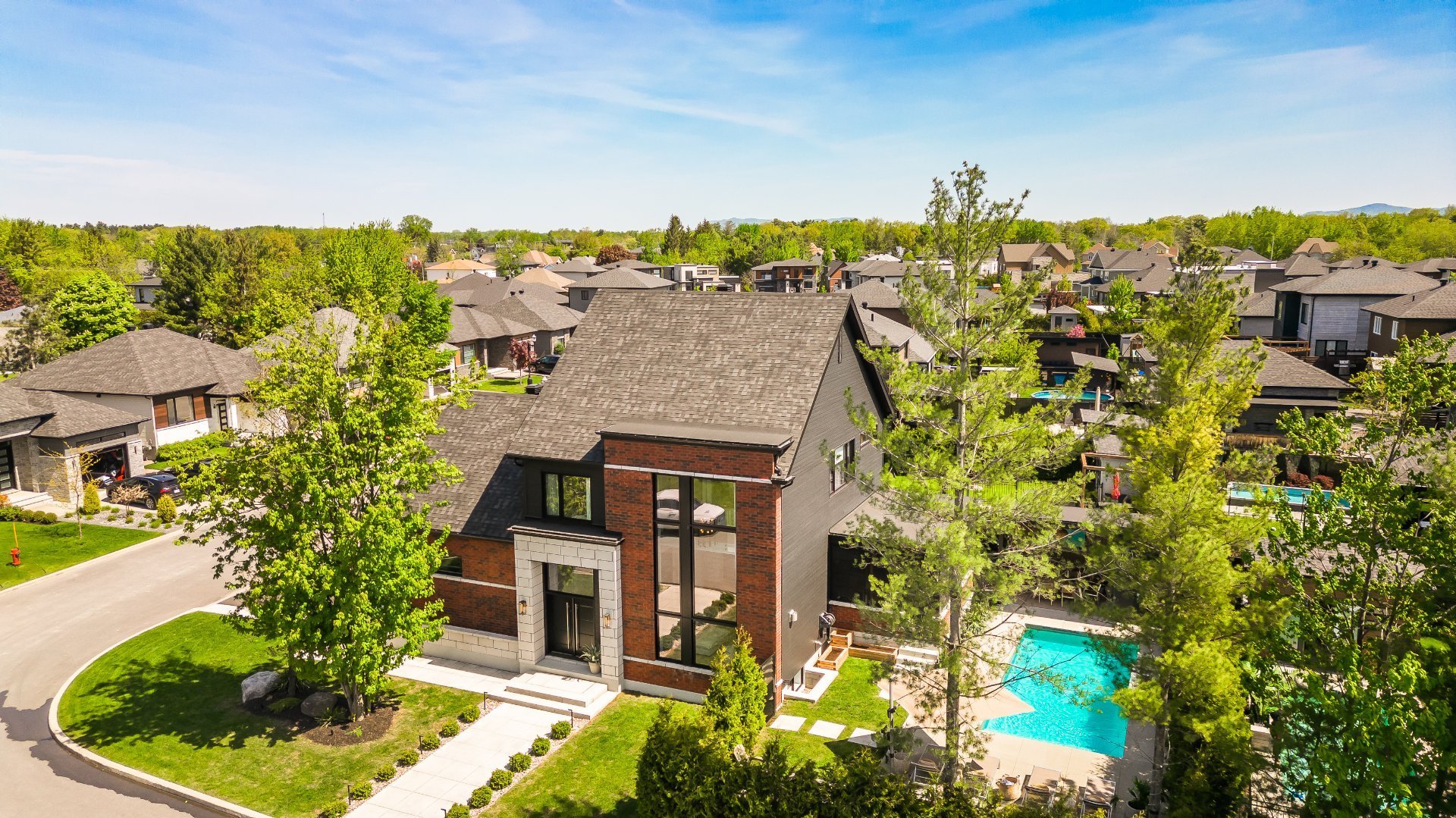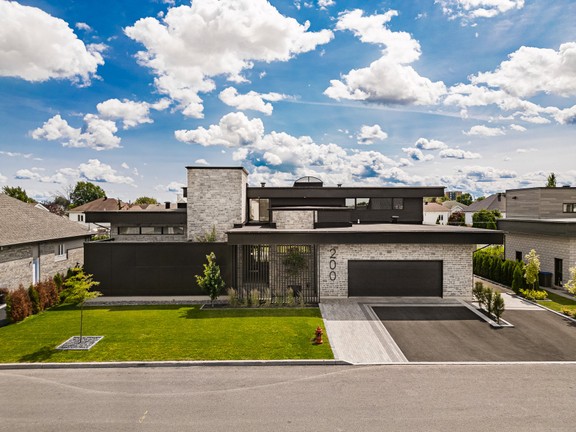Saint-Jean-sur-Richelieu, QC
- AM-3200957
Request the exposé now
What you should know about this house
- 2019
- 5
- 1
- 2
- 191.94 m²
- 651.54 m²
Amenities and special features of this house
Exceptional property managed by Gestion Five Star located in the prestigious Boise de l'le Ste-Thrse area in Saint-Jean-sur-Richelieu. This magnificent residence features 5 bedrooms, 2 bathrooms, 1 powder room, a breathtaking veranda, an intimate backyard perfectly landscaped with an in-ground pool, a covered terrace, and 2 garages. Each room is spacious, bathed in natural light, and offers high-end finishes in every detail. It is ideal for families seeking a superior quality home in a privileged location, close to all amenities and services. GROUND FLOOR:- This property stands out for its elegance and remarkable fenestration, allowing an abundance of natural light to enter;- Enjoy a spacious open-concept living area with 9-foot ceilings, creating a spacious and airy atmosphere;- The spacious kitchen is finely designed with quality materials, combining walnut wood and Euro laminate. It is equipped with high-end appliances and a large 10-foot central island adorned with a luxurious Calacatta Gold Quartz countertop;- The living room features a double-sided gas fireplace from the Regency Chicago brand, a refrigerated and insulated wine cellar, creating a warm and welcoming ambiance, along with a double-height ceiling that provides an enviable sense of space;- The powder room also leads to the perfectly designed laundry area;- The 12-foot patio door creates a seamless connection between the living space and the breathtaking veranda. The veranda, almost 4 seasons due to its enclosure and two terrace heaters, adds a touch of elegance and allows full enjoyment of the outdoors throughout the year;SECOND FLOOR:- The large and spacious master suite is equipped with an ensuite bathroom featuring heated floors, double sinks, a beautiful Italian shower, and a walk-in closet;- You will also find two additional bedrooms on this floor;- The double-height space overlooks the ground floor living room, and an impressive amount of natural light streams in through the oversized window;- 9 foot ceiling;BASEMENT:- Enjoy a spacious and well-designed family room;- Two bedrooms, one of which is currently used as an office;- A freshly finished bathroom (2023);EXTERIOR:- A dream backyard offering a 12 x 24 feet in-ground pool with a water feature and a gas water heater for maximum comfort;- An integrated "pool house" style terrace in the shed, providing a dining area, speakers, and an outdoor television;- A very private space, with the backyard bordered by cedar hedges;- The double garage is equipped with heated epoxy flooring;- To fully enjoy each season, you can relax in a beautiful Sunspace veranda, designed for three seasons. Additionally, two natural gas patio heaters will allow you to extend your evenings outdoors in absolute comfort;AREA:- Assured quality of life, in a peaceful area close to parks, schools, and cycling paths along the canal, just minutes from the property;- Close to all essential amenities;- 15 minutes away from the REM station and Quartier Dix30;OTHER FEATURES:- Complete insulation of the basement with sprayed urethane;- High-end appliances: oven (Jenn-Air), range (Jenn-Air 36"), double refrigerator (Fisher & Paykel), dishwasher (Jenn-Air), 1200 CFM hood (Jenn-Air 36").* Gross living area *
Virtual tour through this property

- Engel & Völkers Montréal
- Licence partner of Licence partner of Engel & Völkers Canada Inc
- Vincent Gaudreau-Bussière
- 1451 rue Sherbrooke Ouest
- H3G 2S8 Montréal
- Phone: 514 507 7888
- www.engelvoelkers.com/en/
Energy Information
- 2019



















































