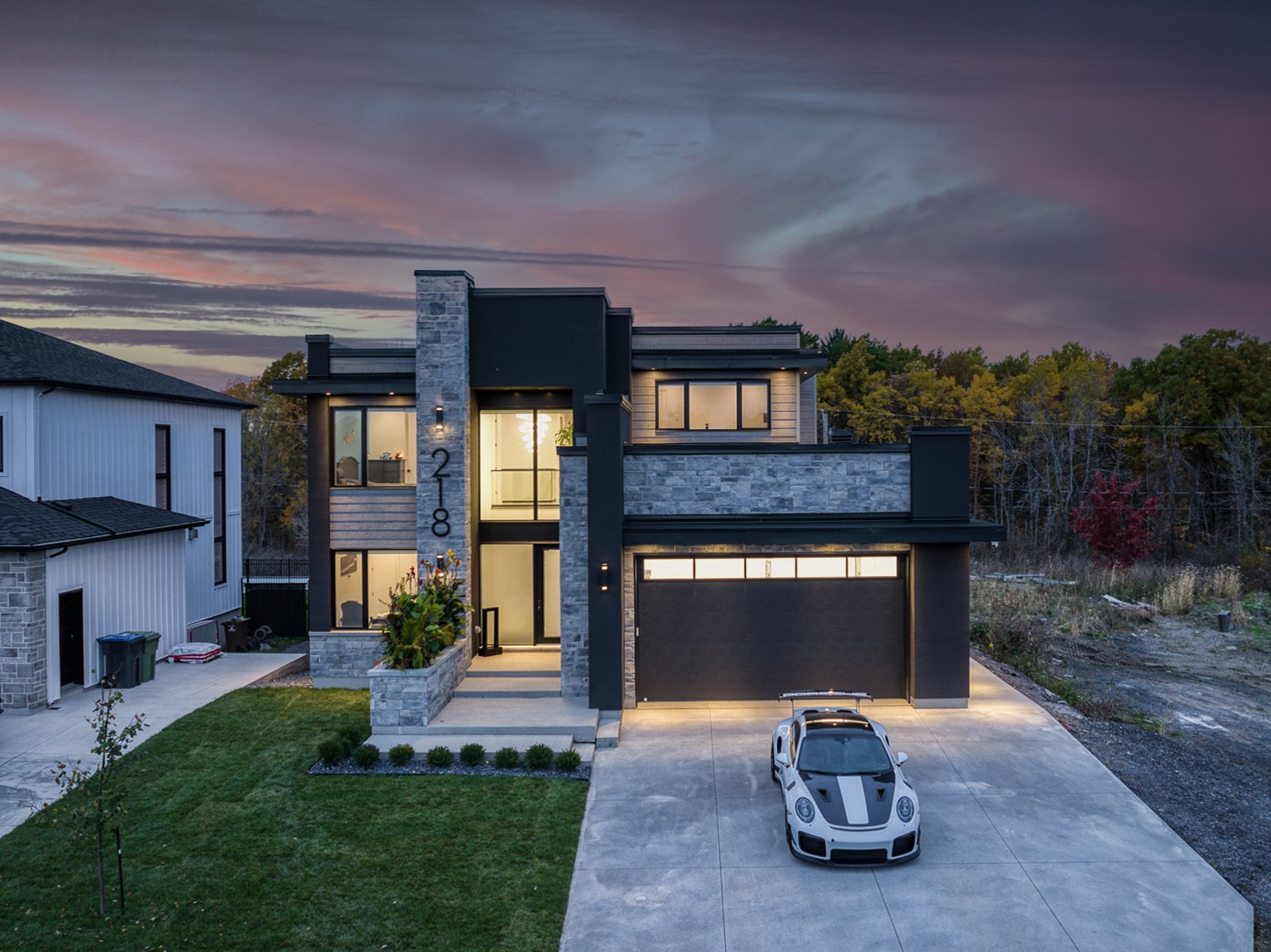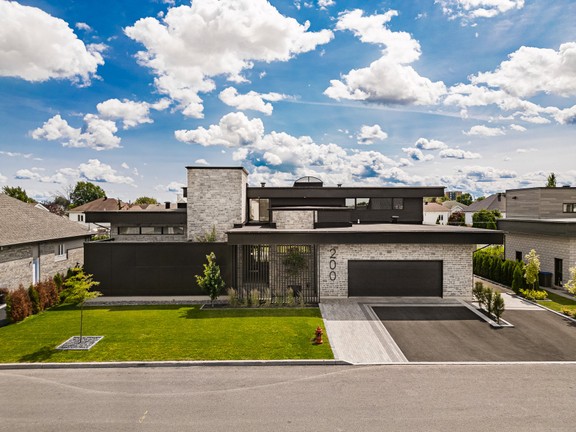Saint-Jean-sur-Richelieu, QC
- AM-3204803
Request the exposé now
What you should know about this house
- 2022
- 5
- 1
- 3
- 798.85 m²
Amenities and special features of this house
A magnificent turnkey construction from the year 2022, offering an exceptional and luxurious living environment. This unique property is located in a privileged environment, with no rear neighbors, offering absolute tranquility. From the moment you arrive, you'll be seduced by the attention to detail and elegant design of this thoughtfully conceived home. This exceptional property is much more than just a house; it's a place where comfort, security and luxury come together harmoniously. The exterior of the property is a true oasis, with a fully landscaped backyard. Here you'll find a superb in-ground heated pool equipped with a salt water system and waterfall, ideal for relaxing on hot summer days. Next to the pool, a covered spa with seating for up to 7 invites you to relax, whatever the season. A beautiful gallery, also covered, offers a comfortable outdoor space to enjoy sunny days or balmy evenings.The property also includes a practical shed with a small garage door, ideal for storing gardening tools and equipment. In addition, a huge garage for up to three vehicles is equipped with a car elevator, adding a touch of luxury and practicality for car enthusiasts. This garage even has a door giving direct access to the pantry, simplifying the unloading of groceries.As you enter the home, you'll be greeted by a large entrance hall, accompanied by an adjacent office, ideal for home workers or as a private workspace. The main living area is designed as an open concept, offering a perfect flow between the bright living room, complete with gas fireplace, the spacious dining room and the modern kitchen. The kitchen boasts a wealth of cleverly arranged storage space, guaranteeing functionality and practicality on a daily basis. What's more, the dining room gives access to a rear terrace and cellar, perfect for wine lovers or oenology enthusiasts.On the 2nd floor, you'll discover three bedrooms, including the master bedroom with en-suite bathroom. This master suite is a true haven of peace, with a huge glass shower, underfloor heating and a walk-in closet. The other two bedrooms are also good-sized and share a full bathroom with separate shower and heated floor. An independent laundry room completes this level, offering practicality and comfort on a daily basis.The property's basement is equally impressive, with a large family room located below the garage. Built in a nuclear-grade bunker, this room offers unrivalled security and peace of mind. What's more, the basement includes a vast gym that can easily be converted into an additional bedroom to suit your needs. Another good-sized bedroom and a full bathroom offer additional space for guests or family members. What's more, the basement has an exterior entrance, offering remarkable flexibility of use.Don't miss the opportunity to become the owner of this exceptional home. Suite inclusions: Light fixtures, rods, curtains, water heater, air exchanger, central vacuum and accessories, garden shed, alarm system, sumpump.
Virtual tour through this property

- Engel & Völkers Montréal
- Licence partner of Licence partner of Engel & Völkers Canada Inc
- Cédrick Benoit
- 1451 rue Sherbrooke Ouest
- H3G 2S8 Montréal
- Phone: 514 507 7888
- www.engelvoelkers.com/en/
Energy Information
- 2022




























































