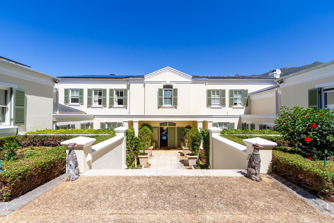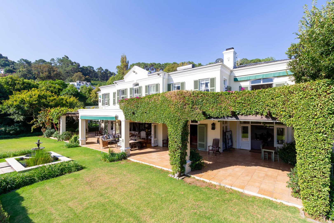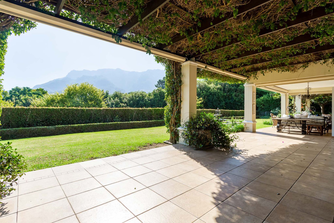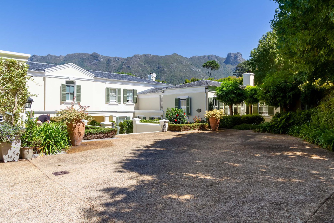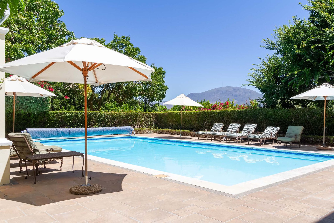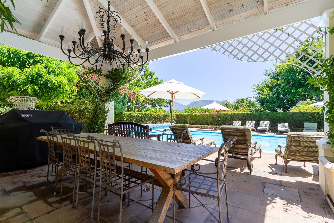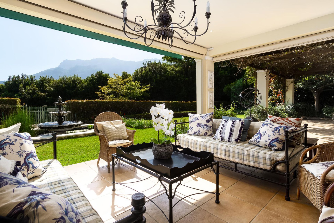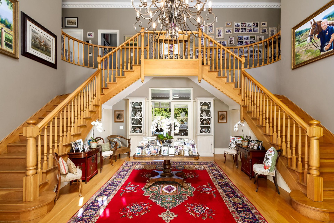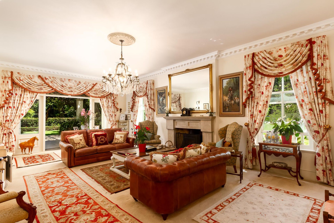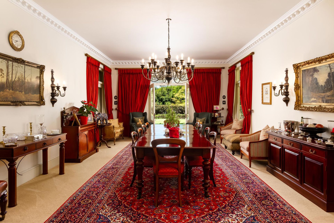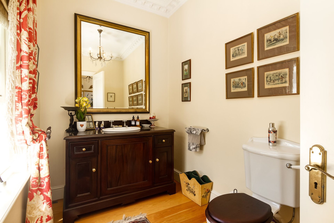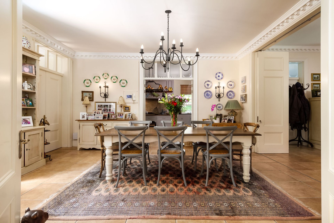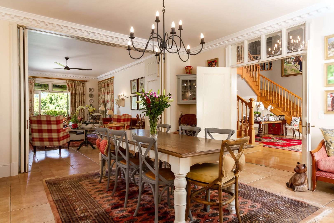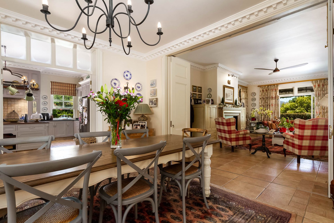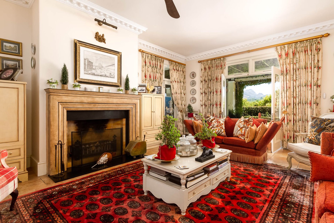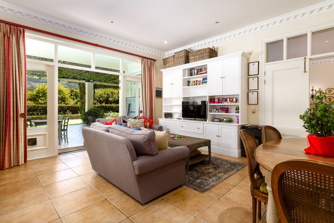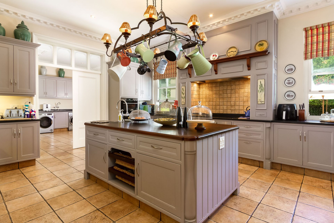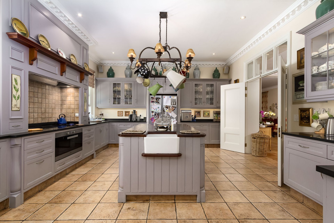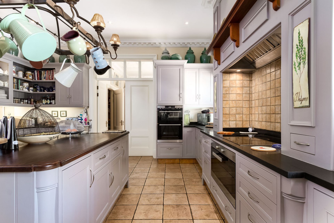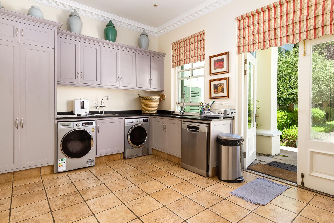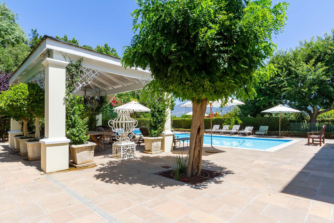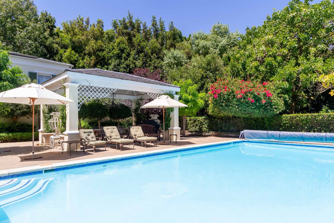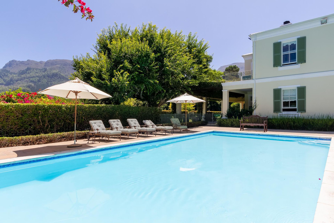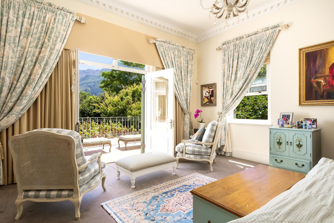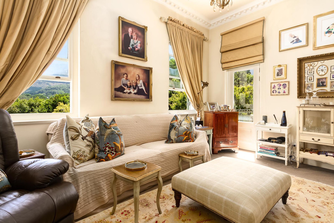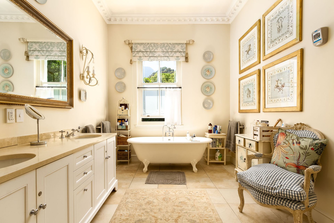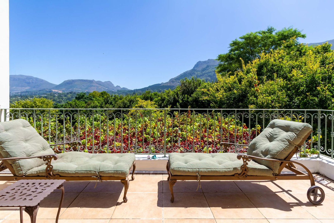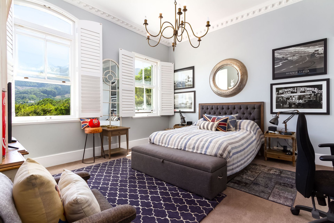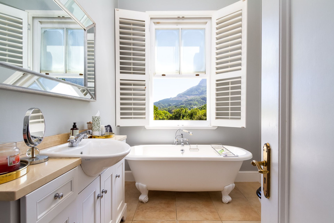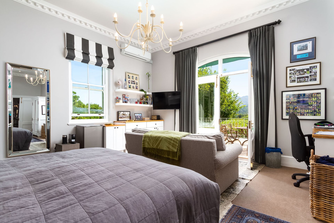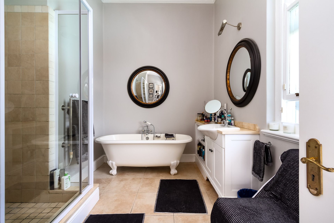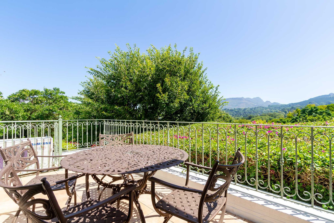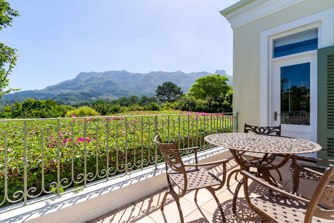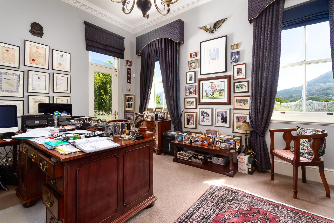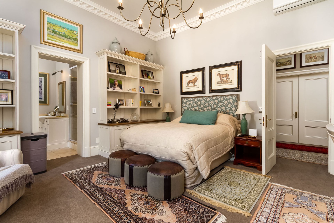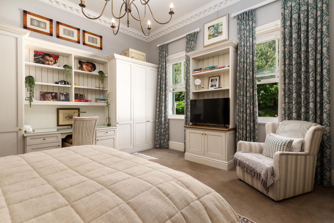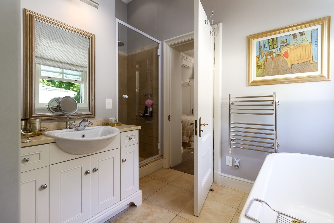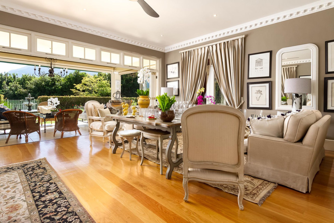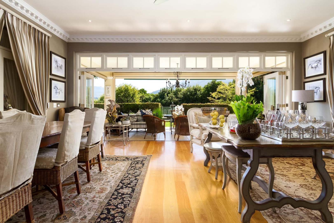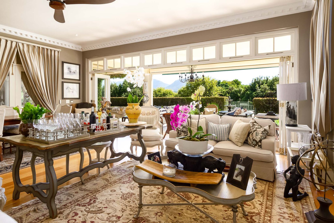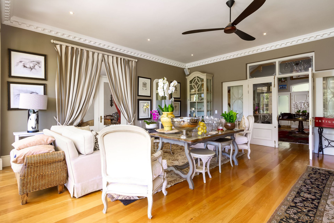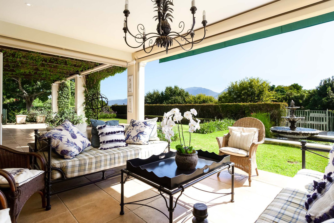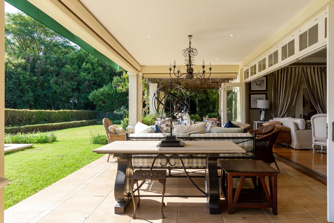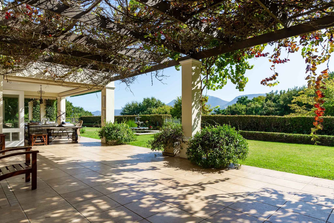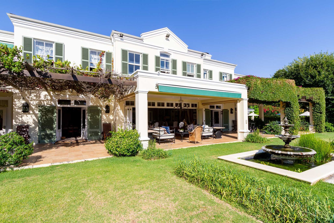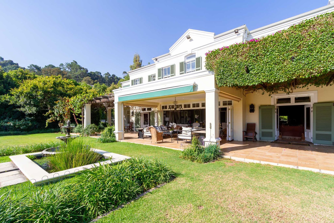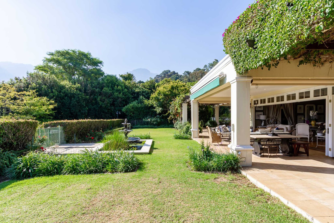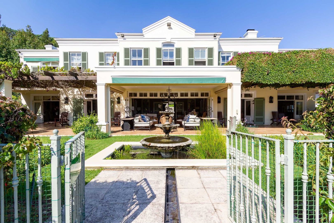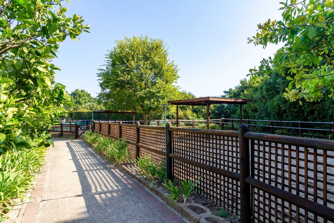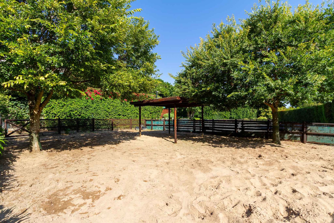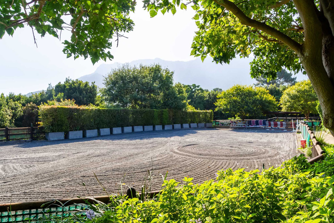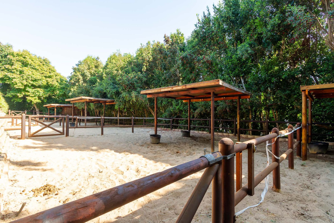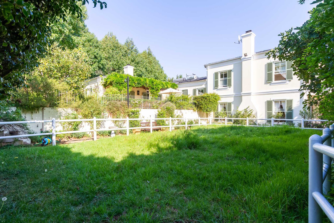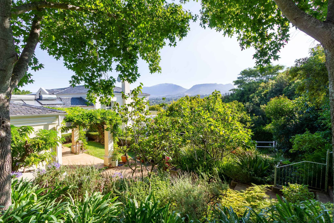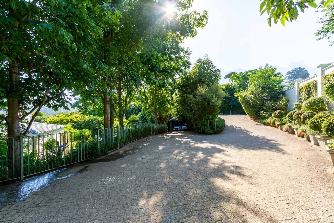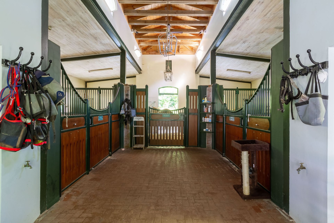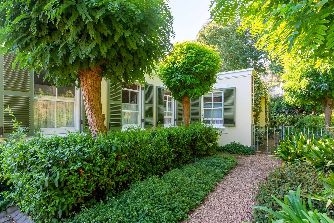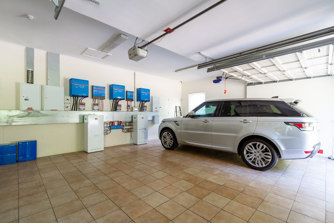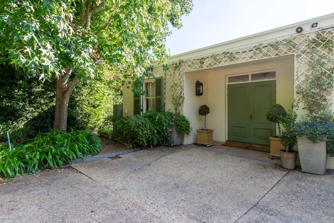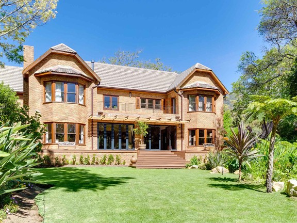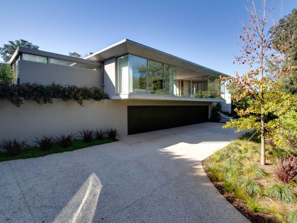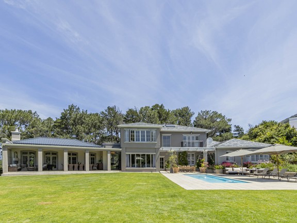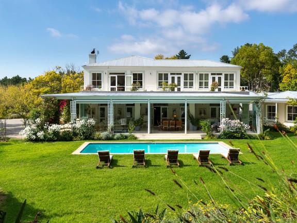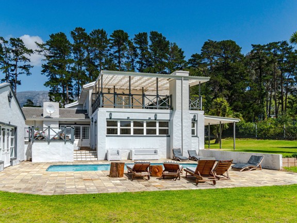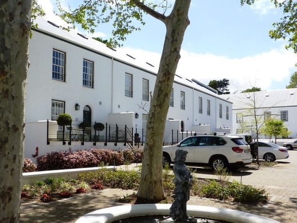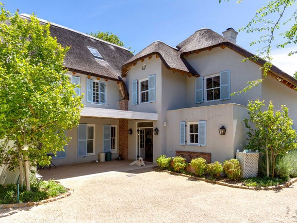Magnificent Georgian style mansion
- ENV174127
Request the exposé now
What you should know about this house
- 6
- 6
- 8,356 m²
- 3
- 2
Amenities and special features of this house
Overlooking the Constantia Valley, and occupying an 8,356msq2 plot, this idyllic estate has stunning views,. Taking pride of place is a Michael Dall-designed house, which bears the hallmarks of his revered style.
Entering the property, you are enveloped in tranquillity, privacy and luxury. Mature vegetation and an impeccably landscaped garden enfold the buildings, namely the main house, and the stables and guest cottage, which are reached via two separate entrances and sweeping driveways.
The main home exudes country elegance. Numerous stylish design features and impressive dimensions do not detract from its function as a warm and beautiful family home which has an easy flow, both inside and out. The high-ceilinged entrance hall has an elegant bilateral timber staircases, winding up to the first floor which houses a study and four expansive bedrooms, all en-suite. The main bedroom also has a pyjama lounge, walk-in closet and its own private balcony with breath-taking mountain views.
The ground floor offers multiple options for both entertaining and relaxing in quietude, having interconnecting doors which can be opened to create a larger, more open space, or closed to create more intimate areas. These are many and varied, and include a drawing room, formal dining room, entertainment room, lounge, family room and playroom. The informal eating area leads into a lovely farmhouse kitchen, with large central unit, range cooker and separate scullery area. All the reception rooms lead out to the spacious, covered veranda, dappled with vines and protected by vertical electric weather blinds. The outdoor entertainment area is completed by a large, 6 x 12m swimming pool, sun terrace and a covered braai area.
Finishes include finest quality flooring, stylish lighting and luxury bathroom and kitchen fixtures. The home is also equipped with three oversized garages, two carports, two boreholes providing filtered water for the house and irrigation for the garden, an inverter system with solar panels, a generator and a fully equipped staff apartment.
There is in addition a two en-suite bed guest cottage with an open plan sitting room and kitchen and private access. Security on the entire property is excellent.
Currently, the estate is a state-of-the-art equestrian property which include stables, paddocks and a large dressage area, however it can be converted relatively easy and offers multiple options for use.
Virtual tour through this property

- Camps Bay
- Licence partner of Engel & Völkers Southern Africa (Pty) Ltd
- Paul Turner
- Shop 6, Central Parade, Victoria Road
- 8005 Cape Town · South Africa
- Phone: 0214388722
- Cell: 0849865924
- www.engelvoelkers.com/en-za/atlantic-seaboard/
Commission Details
Agent's Professional Fee is included in the price advertised.
