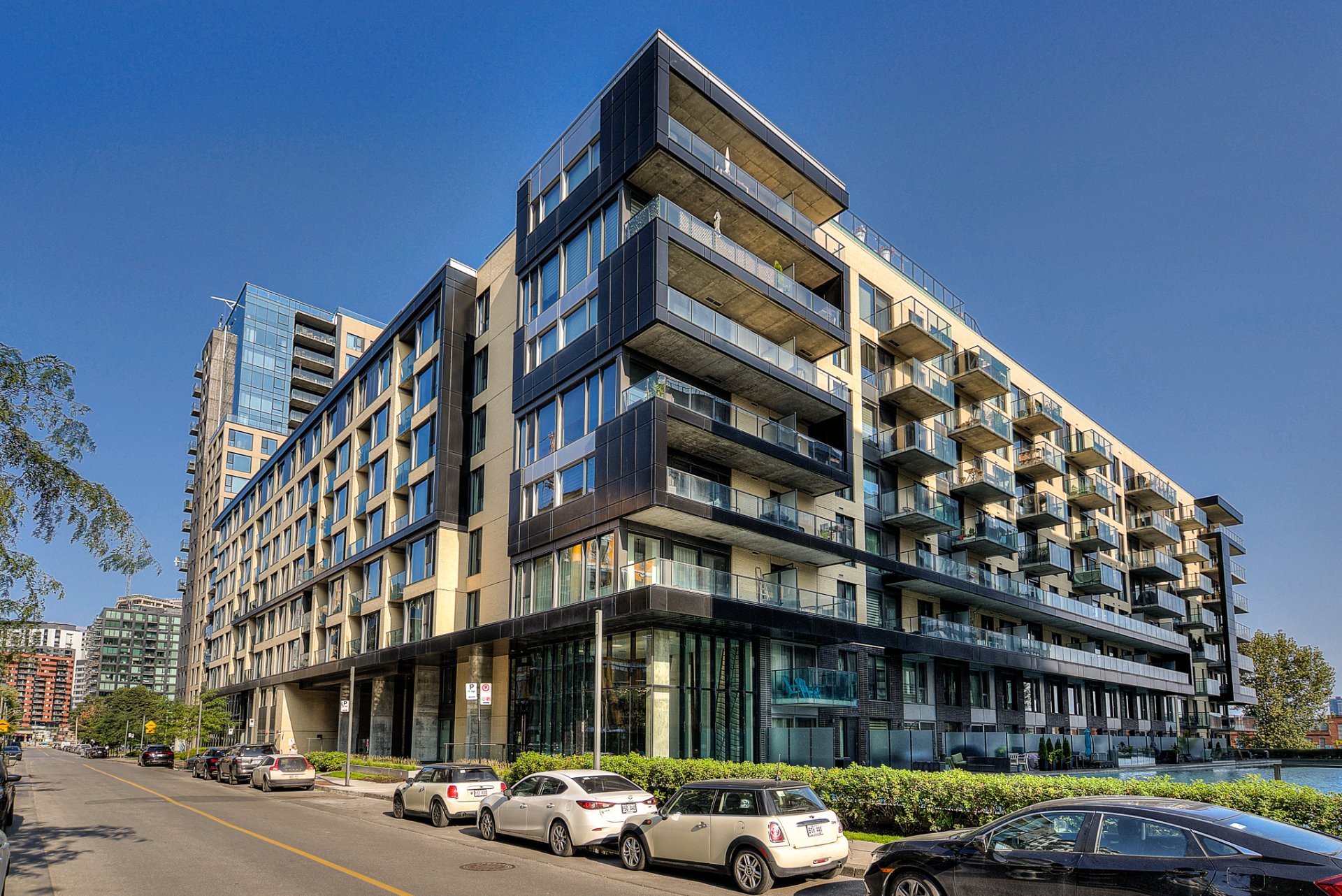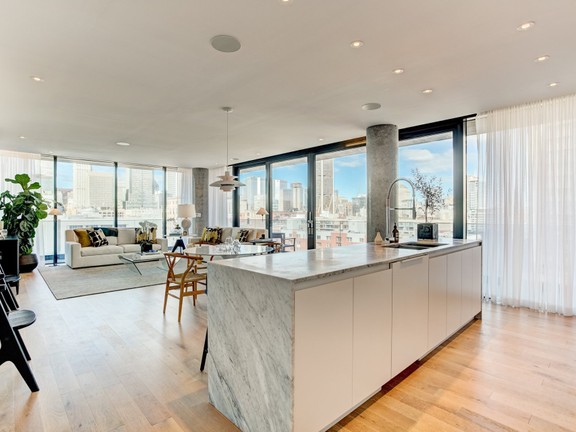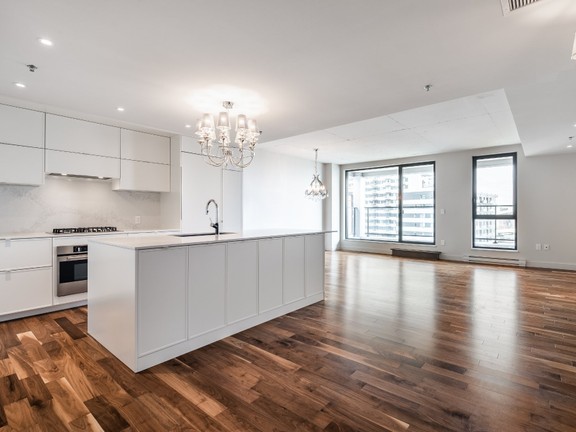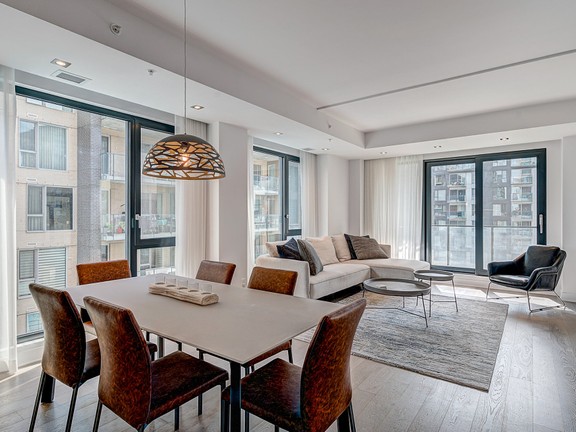Montréal (Le Sud-Ouest), QC
- AM-3204094
Request the exposé now
What you should know about this house
- 2014
- 3
- 1
- 2
- 188.22 m²
Amenities and special features of this house
BASSIN DU HAVRE STUNNING 2-STOREY PENTHOUSE WITH CANAL VIEWS - Sun-drenched living, dining, kitchen with floor-to-ceiling windows and unobstructed views of city and Canal. Gourmet kitchen, high-end Gaggenau appliances and stunning custom designed Cellier adjacent corner balcony with BBQ. 2 large bedrooms, large family bathroom with shower, custom-built open concept office, guest powder room. Beautiful staircase leads to Master suite on 9th floor with lovely reading area, large custom walkin, gorgeous ensuite with spa tub and grand shower. Stunning corner terrace (700+ sf) with Gazebo, summer kitchen, and fire pit for endless Summer nights INCLUSIONS:* All Lutron motorized shades and lights controlled with Home Automation* Four wall sconces in the living room* All high-end Gaggenau appliances: double combination ovens (normal and steam), microwave, dishwasher, grill, hood, refrigerator and freezer* Whirlpool washer/dryer* Miele integrated coffee machine and warming drawer* Custom wine cellar by Vinum* Integrated office on the ground floor* Walk-in closet by 'California Closets' in master bedroom* Walk-in by 'Ide-Range' in bedroom on the 8th floor* Gazebo by 'Jardins de Ville' and outdoor gas fireplace on the terrace* Two parking lots near the elevators with installation for an electric charging station (station not included)* Two storage spaces, one of which measures approximately 200 sf, located on P2* Heated ceramic floors* Water leak detection system installed in 2022EXCLUSIONS:* All personal belongings of the sellers* 2 Artemide dining room lights* All TV equipment, Sonos audio system* Outdoor furniture* BBQ and summer kitchen* Electric charging station in the SS1-#85 parking lotIMPROVEMENTS* All ceramic floors are radiant heated* Upgraded hardwood floors, wide plank European white oak (7 1/2")* The master suite has been refurbished and includes a large walk-in closet, an ensuite bathroom with "Maax" bathtub with aromatherapy and chromotherapy, and additional heating (forced air)* The kitchen has been completely remodeled, high-end materials and appliances were installed. Thermoplastic cabinets, quartz countertops, Gaggenau and Miele appliances* The ground floor bedroom has been remodeled and a stunning home office was installed* Custom-designed cellier by 'Vinum'* Electrical outlet on the floor under the living room sofa* Gazebo by 'Jardin de Ville' installed on the terrace at time of purchase. A wind test has been provided and is available* Water leak detection system installed in 2022COMMON AREAS* Indoor pool and spa* Outdoor pool* BBQ area with tables and chairs* Gym* Sauna and hammam* Multi-functional room* Urban chalet* Private dock on the Canal* Shared landscaped gardenGARAGES AND STORAGE* Storage 1: #391* Storage 2: R2120 - SS2* Parking space #85* Parking space #86* The seller and the buyer must agree on the choice of building inspector.
- Engel & Völkers Montréal
- Licence partner of Licence partner of Engel & Völkers Canada Inc
- Orly Benchetrit
- 1451 rue Sherbrooke Ouest
- H3G 2S8 Montréal
- Phone: 514 507 7888
- www.engelvoelkers.com/en/
Energy Information
- 2014

































































