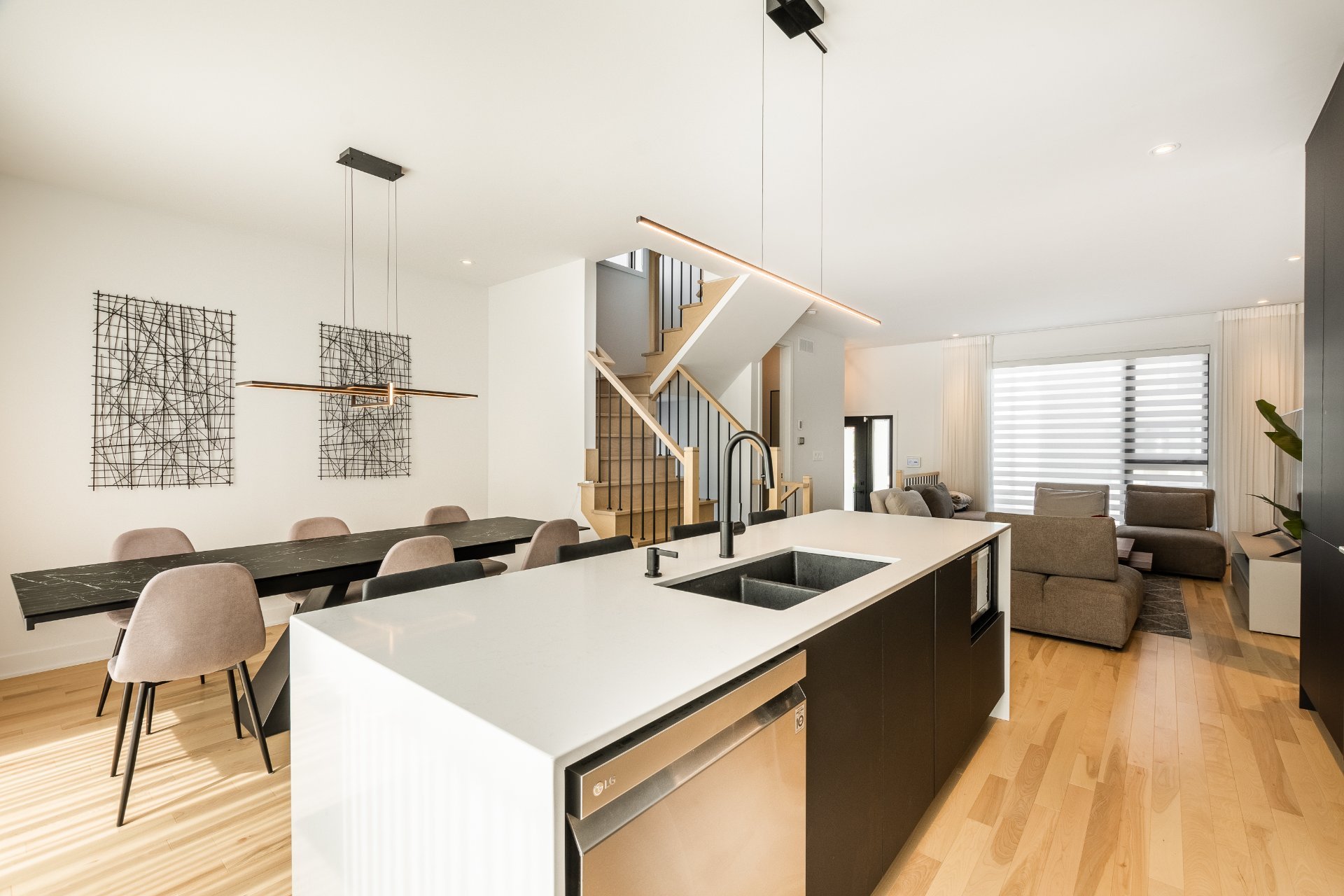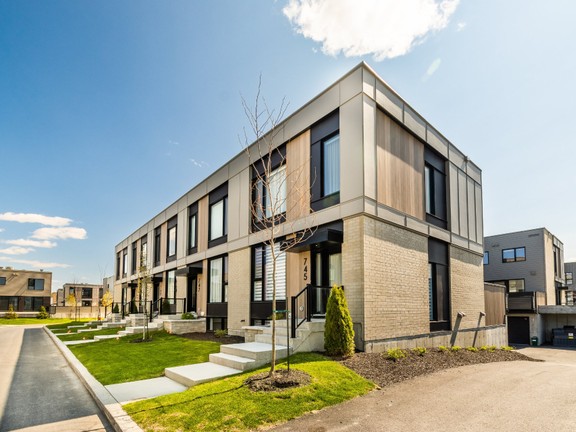Sainte-Julie, QC
- AM-276667
Request the exposé now
What you should know about this house
- 2022
- 3
- 1
- 3
- 184.88 m²
Amenities and special features of this house
Located in one of Sainte-Julie's most beautiful areas, this spacious townhome in the Capella project boasts a turnkey concept that combines quality, style, and comfort. You'll enjoy a large, bright living area, 2 bedrooms (possibility of a 3rd), 3+1 bathrooms, a double garage, and a beautiful and very private terrace. The property also offers several high-end options, creating a unique living concept. Location that offers the perfect balance between nature and accessibility to nearby shops and services. GCR guarantee included. Advantageous mortgage assumption. 600k at the rate of 3.09% until August 26, 2027- Payment of $3069/month AREA :- Located just off exit 105 of Highway 20, the Capella project offers a safe environment supported by a community of active, engaged, and environmentally conscious residents;- Situated in one of the most beautiful areas of Sainte-Julie, just 30 minutes from Montreal;- Only 15 minutes away from Promenades Saint-Bruno and several other shopping centers;- 15 minutes away from Mont Saint-Bruno and just 5 minutes from the Sainte-Julie golf course. This location is ideal for nature and outdoor enthusiasts;- Steps from Espace TonikGROUND FLOOR :- Enjoy a spacious open-concept living area with generous windows that let in natural light;- The luxurious, timeless-style kitchen is equipped with high-end materials, including lighting fixtures, Lyon-colored quartz countertops, two quartz drops on the central island, quartz backsplash, and superior-quality kitchen cabinets;- The living room provides a comfortable and spacious area. You will also find a powder room with heated floors;- 9 foot ceiling on main floor;2ND FLOOR:- Enjoy a spacious master bedroom with a large walk-in closet with custom storage and a luxurious ensuite bathroom;- The master bathroom features heated flooring, a second faucet, quartz countertops, a shower with high-end ceramic tiling, and high-quality plumbing for your comfort;- The second bedroom is of good size with a large walk-in closet with custom storage and an ensuite bathroom with heated flooring;BASEMENT:- You will find a beautiful family room, a large storage space, laundry room, and a complete bathroom;- Bedroom in the basement is not done, but simple to add **EXTERIOR:The double garage is equipped with an outdoor keypad for the garage door opener, while the beautiful concrete terrace features a privacy wall for your intimacy;MAINTENANCE BY THE CO-OWNERSHIP:- Snow removal services for the streets, sidewalks, tunnel descents and front balconies;- Landscaping maintenance for the lawn and flowerbeds;- Lawn mowing;- Irrigation of the lawn and flowerbeds** Hydro fees are calculated over 226 days **** Living area shown includes basement** Pets allowed - cat and small dog (to be discussed)
- Engel & Völkers Montréal
- Licence partner of Licence partner of Engel & Völkers Canada Inc
- Vincent Gaudreau-Bussière
- 1451 rue Sherbrooke Ouest
- H3G 2S8 Montréal
- Phone: 514 507 7888
- www.engelvoelkers.com/en/
Energy Information
- 2022



























