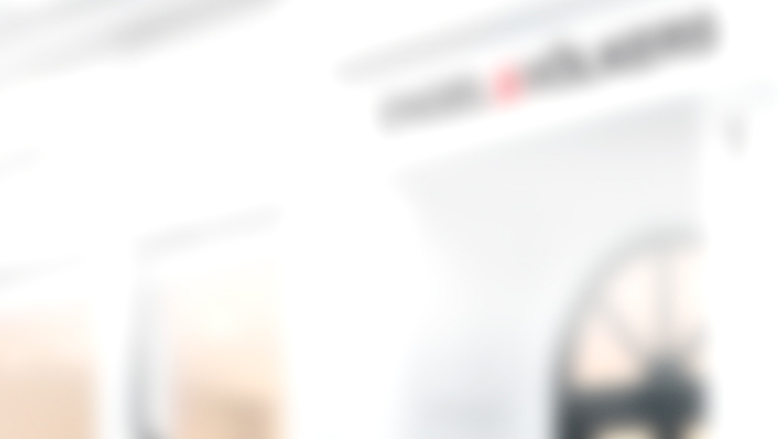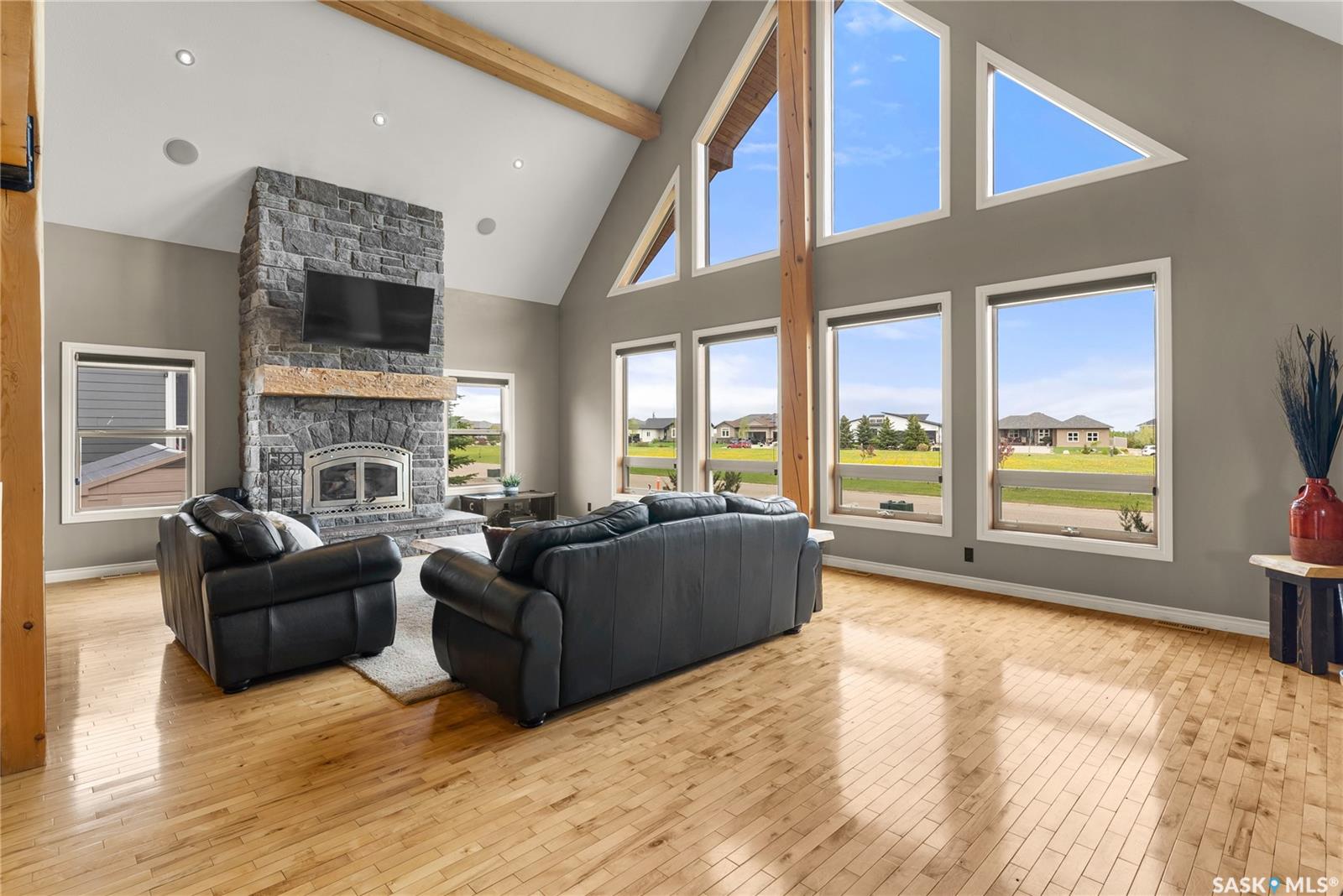Single-Family in Buena Vista, Saskatchewan
- AM-267647
Request the exposé now
What you should know about this house
- 2011
- 4
- 4
- 249.63 m²
- 2,023.43 m²
Amenities and special features of this house
DREAM HOME, balanced lifestyle right at home. Post & Beam custom built luxury house & pool. A great family home and fantastic for hosting gatherings. Attached double garage PLUS detached oversized single garage. 4 good size bedrooms, 4 bathrooms. The main floor living room has vaulted ceiling, lg windows, full wall stone wood burning fireplace, solid wood floors with wood / open central log stairways. The kitchen has plenty of cabinets, newer appliances, a beautiful stone vessel sink, granite counter tops, induction stove/oven, built in wine fridge, large double fridge - freezer, a huge butcher block island and a pantry. Sun coast enclosure SUNROOM Main floor laundry rm with a sink & cabinets. 2 piece bathroom. Upstairs: large loft area, beautiful hardwood floors. Primary bedrm - custom built wardrobes with lighting and mirrors, plenty of drawers & shelves, door off onto a siting deck. The large ensuite is complete with 2 granite bowl sinks, granite counter top, shower with travertine tile and a jet therapeutic tub, walk in closet. Two more bedrooms featuring dormer style roof lines and vaulted ceilings, irregular shape windows. All the LOG bed frames are included. A huge 3 piece bathroom, plenty of cupboards, unique feature sink, shower with rain head & a linen closet. Downstairs heated floors, a true great room, bedroom, small den & 3 piece bathroom - large travertine tile shower. A storage rm, built in shelves. Utility room - newer furnace, water heater, water softener, air to air exchange. Central Air & VAC. Attached garage: storage space, in- floor heat, 2 doors, ideal everyday entry. Off the dining room is a sunroom, a warm space to hang out. BACKYARD: Custom pool with swim against jet and water feature, salt water, heated, lights, and remote controlled. Large patio refinished in rubber. Detached garage, pool house, work bench. Backyard fireplace, brick oven, shed, RV parking, pond, completely fenced.
Virtual tour through this property

- Engel & Völkers Regina
- Angelique Hansen
- 4830 Gordon Road Unit 140
- S4W 0B7 Regina
- Phone: +1 306 585 8889
- www.engelvoelkers.com/en/
Energy Information
- 2011


















































