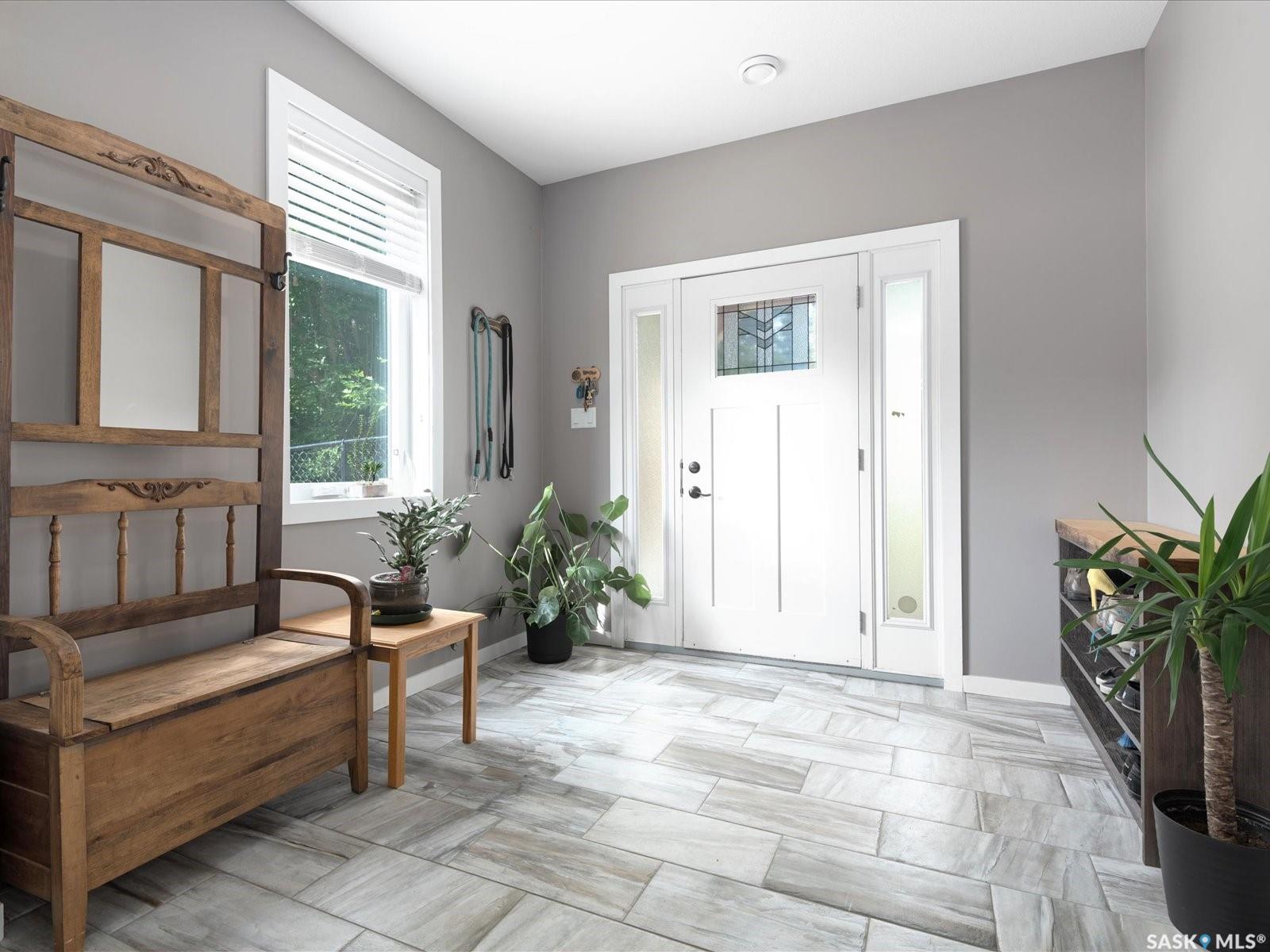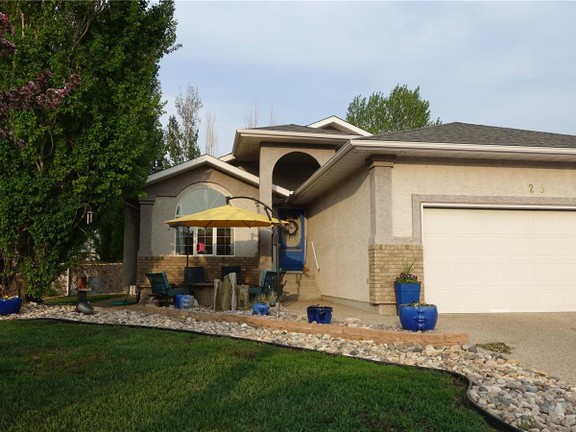Single-Family in Lumsden, Saskatchewan
- AM-272302
Request the exposé now
What you should know about this house
- 2017
- 3
- 3
- 212 m²
- 1,740.15 m²
Amenities and special features of this house
Fantastic family home in Lumsden. This 2 storey home has a country feel with the benefits of being right in town. Located on .43 acre lot with mature trees. Built in 2017, 2282 sq feet of finished living space. Built on a concrete slab, in-floor heat. Central Air, 2 thermostats for temperature regulation up and down. Three bedrooms, three bathroom home with an office / den. Large foyer entrance with walk in closet, plenty of space for the whole family to come and go. The kitchen, dining room, living room is one large GREAT ROOM - nice for family connection and entertaining. Kitchen complete with a walk in pantry, all appliances, granite counter tops, water filtration, garburator. Spacious dining room with large window facing green, lots of natural light, garden doors out to patio & backyard. Living room features a natural gas fireplace, TV mount above stays. Open staircase and landing to the second floor. An office with same laminate flooring and a large storage area. Good size bedroom. A four piece bathroom with laundry combined. Hall closet with barn door add to the country appeal. The openness provided by the rail / spindles are appealing to the home. A large primary bedroom suite with walk through closet and 4 piece ensuite of custom tile work for floor and shower as well a soaker tub. The decor is consistent. durable and flowing throughout this home. Other great features include air to air exchange, central vac, water softener, on demand water heat and a metal roof. A detached 2 1/2 garage - completely finished and heated. Fenced back yard with patio, lawn, fire pit area, shed and garden space. The lot measures 82 feet by 258 ft - no neighbour's behind or one side - feels like you live on an acreage without all the acreage yard work. Across the street is a park. This home is within walking distance of everything in town, an ideal place to raise a family. For more information contact or arrange a viewing contact your salesperson.
- Engel & Völkers Regina
- Angelique Hansen
- 4830 Gordon Road Unit 140
- S4W 0B7 Regina
- Phone: +1 306 585 8889
- www.engelvoelkers.com/en/
Energy Information
- 2017


















































