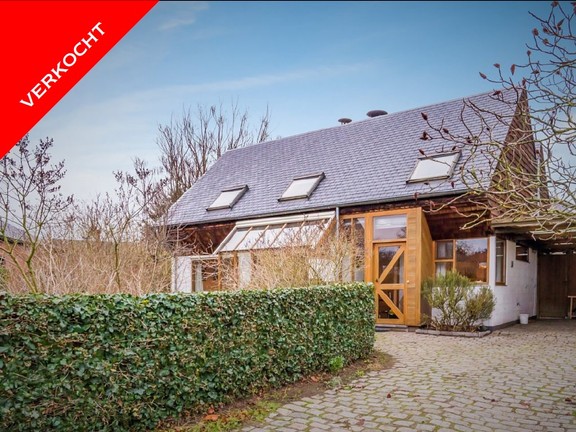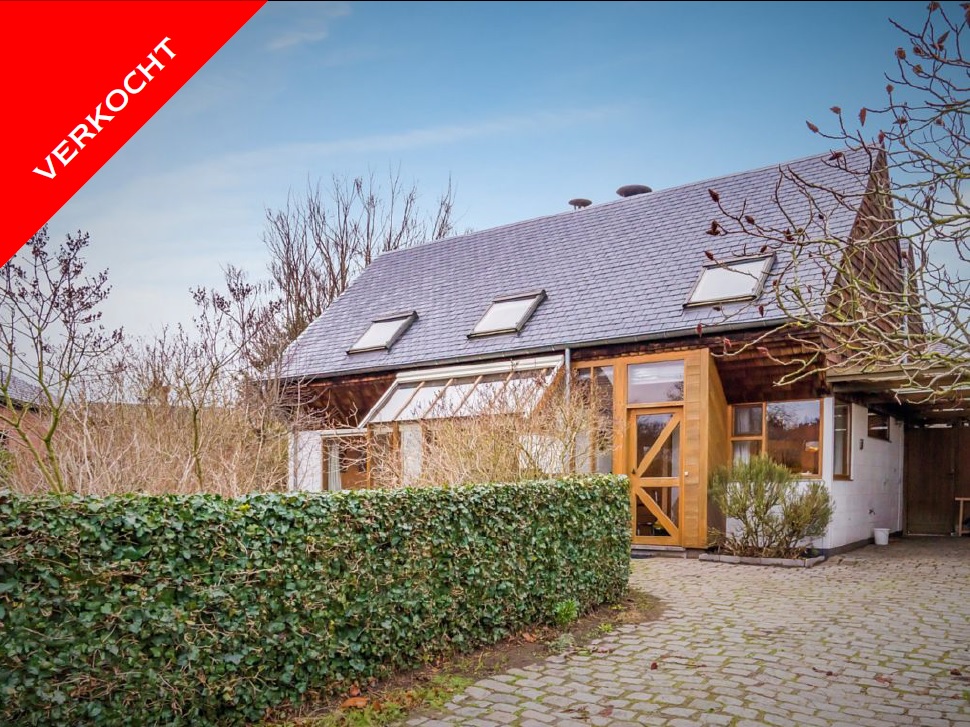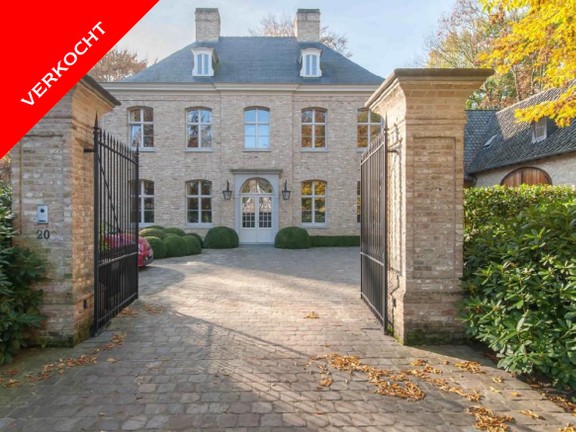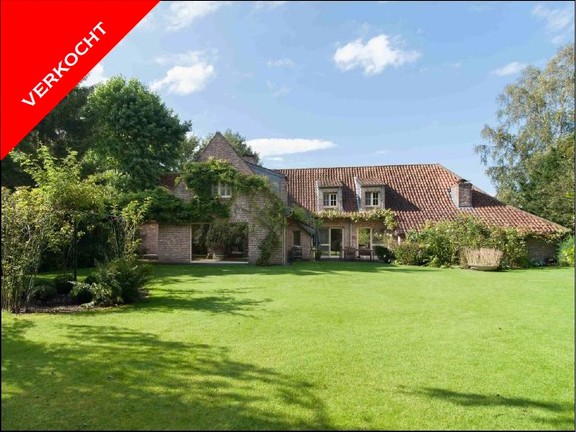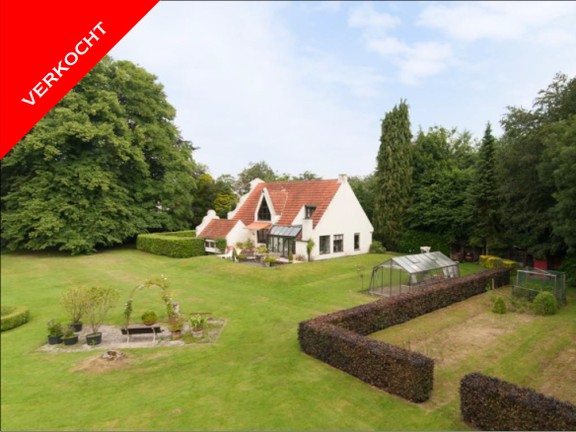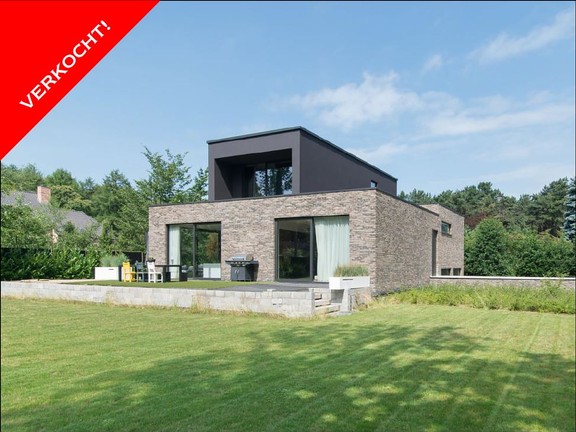SOLD!
House, Buy | Belgium, Flanders Region, West Flanders Province, Varsenare
3
Bedrooms
1
Bathrooms
210 m²
Living area approx.
770 m²
Plot surface approx.
- W-02KRX3
Request the exposé now
What you should know about this villa
- Villa
- 1981
- 3
- 1
- 210 m²
- 770 m²
- 770 m²
- 2
- Top
-
- Central heating
-
- Gas
-
- Tiles
- Wooden Floor
Amenities and special features of this villa
-
- Basement
- Terrace
- Fireplace
- Built-in kitchen
This house was designed by architect Ievan Decoster according to a unique concept of simplicity and optimal use of space. The cladding of the house consists mainly of cedar wood and natural slates.
Ground floor: kitchen with adjoining living room, separate living space at level (cosy corner) where the fireplace connects centrally to each room.
First floor: 3 bedrooms with fitted wardrobes and 1 bed room (bath, shower, double washbasin and toilet).
There is a partial attic and a cellar. The garden is fully landscaped and has terraces and a complete fence.
Varsenare: Location and surroundings of this property
The location of this property guarantees easy access to the E40/E403. There is a close proximity to shops, schools and recreation.
Contact your personal advisor
Engel & Völkers Brugge
- EV Brugge C.V. · VAT BE0502.345.083
- Licence partner of Engel & Völkers Residential GmbH
- Noordzandstraat 16
- 8200 Brugge
- Phone: +32 50 61663 0
- www.engelvoelkers.com/nl-be/brugge/
Energy Information
- 319 kWh/m² kWh/m²
-
- Gas
- 1981
- UC23549-RES-1
- no
- no
- yes
- Area for recreational accommodation
- No judicial remedial or administrative action imposed
