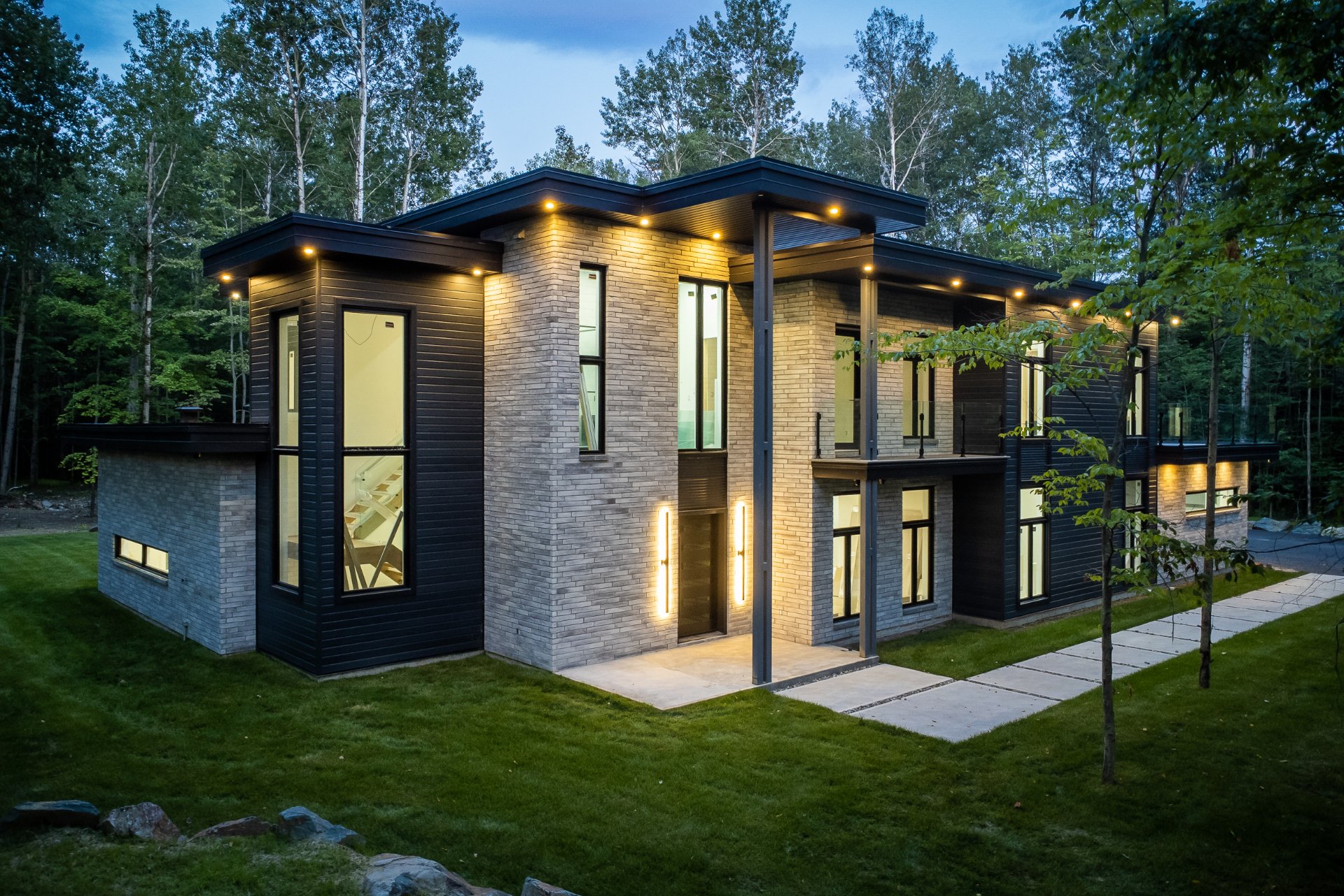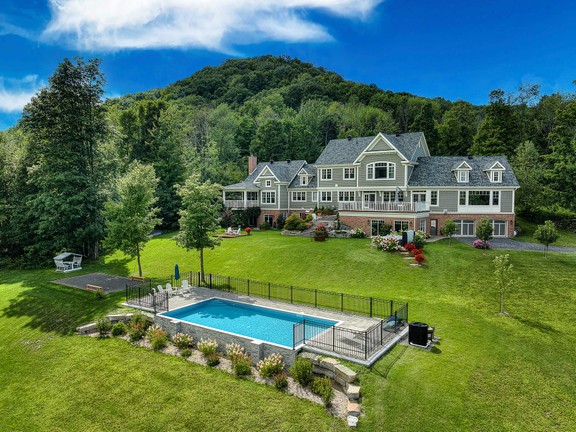Bromont, QC
- AM-273766
Request the exposé now
What you should know about this house
- 2023
- 4
- 1
- 4
- 444.54 m²
- 1.17 ha
Amenities and special features of this house
Your dream home in the heart of Bromont on a 2.9 acre wooded lot! New construction of more than 4,785 sq.ft., of superior quality, 4 bedrooms with 4 bathrooms and 3 garages, located on a wooded lot in the heart of activities and within walking distance of most of them. City trails passing at the back of the lot, ski slopes at the end of the street, village shops within walking distance and a few minutes from the access to Highway 10. 47 Ch. des Carrires:Superb property to be built, offering 4,785 sq.ft. of living space, including 2,557 sq.ft. on the ground floor with a 10-foot ceiling, 2,228 sq.ft. upstairs with a 9-foot ceiling and a triple garage 1,210 sq. ft. with 9 ft high doors.Ground floor:- Entrance hall- Kitchen- Dining room- Salon- Office- Bathroom- Washing room- Bedroom with its large wardrobe and adjoining bathroom- StorageStage:- Master bedroom, large wardrobe and its adjoining bathroom;- Two other bedrooms with their adjoining bathrooms;- Family room;Garage:- Glycol radiant floor;- Three doors 9 feet high;Construction features:- Black exterior aluminum hybrid windows, interior white pvc;- Oversized doors in height and width;- Polished concrete floor, radiant heating with glycol on the ground floor and ceramic in the bathroom;- Wood floor upstairs and ceramic in the bathrooms;- Kitchen with full height cabinets, thermoplastic or wood, quartz counter- Painted MDF woodwork;- Bathrooms: glass-walled shower, custom vanity, elongated toilet;- White interior paint, white molding and doors with pearl finish;- Wardrobes with integrated storage;- Staircase with glass panel railing;- Propane gas fireplace in the living room;- Gas outlet for the BBQ;- Home automation: lighting and heating;- Intrusion system (transferable contract);- Two electric forced air furnaces and two heat pumps;- Steel and stone exterior cladding;- Artesian well, septic tank and purification field included- Budget for light fixtures and recessed;- 200 amp electrical input and an output provided for the electric car;- Air exchanger with heat recuperator;- Central vacuum and accessory;- Partial landscaping;Options:- Granite counter- Fireplace on outdoor terrace- See listing broker for other optionsFeatures:- Construction estimate to be signed;- Model and photos used as an example;- Construction standard available, ask your broker to receive a copy; - Note that prices are subject to change without notice given the fluctuation and increase in the cost of materials;- The choice of materials may also change due to availability;- For municipal and PIIA approval reasons, the exterior coatings and/or design may be subject to minor changes;- Delivery times are given for information only, but are subject to change.
Virtual tour through this property

- Engel & Völkers Bromont
- Licence partner of Licence partner of Engel & Völkers Canada Inc
- Alexandre Fortin
- 751-2 Rue Shefford
- J2L 1C2 Bromont
- Phone: 514 507 7888
- www.engelvoelkers.com/en/
Energy Information
- 2023







































