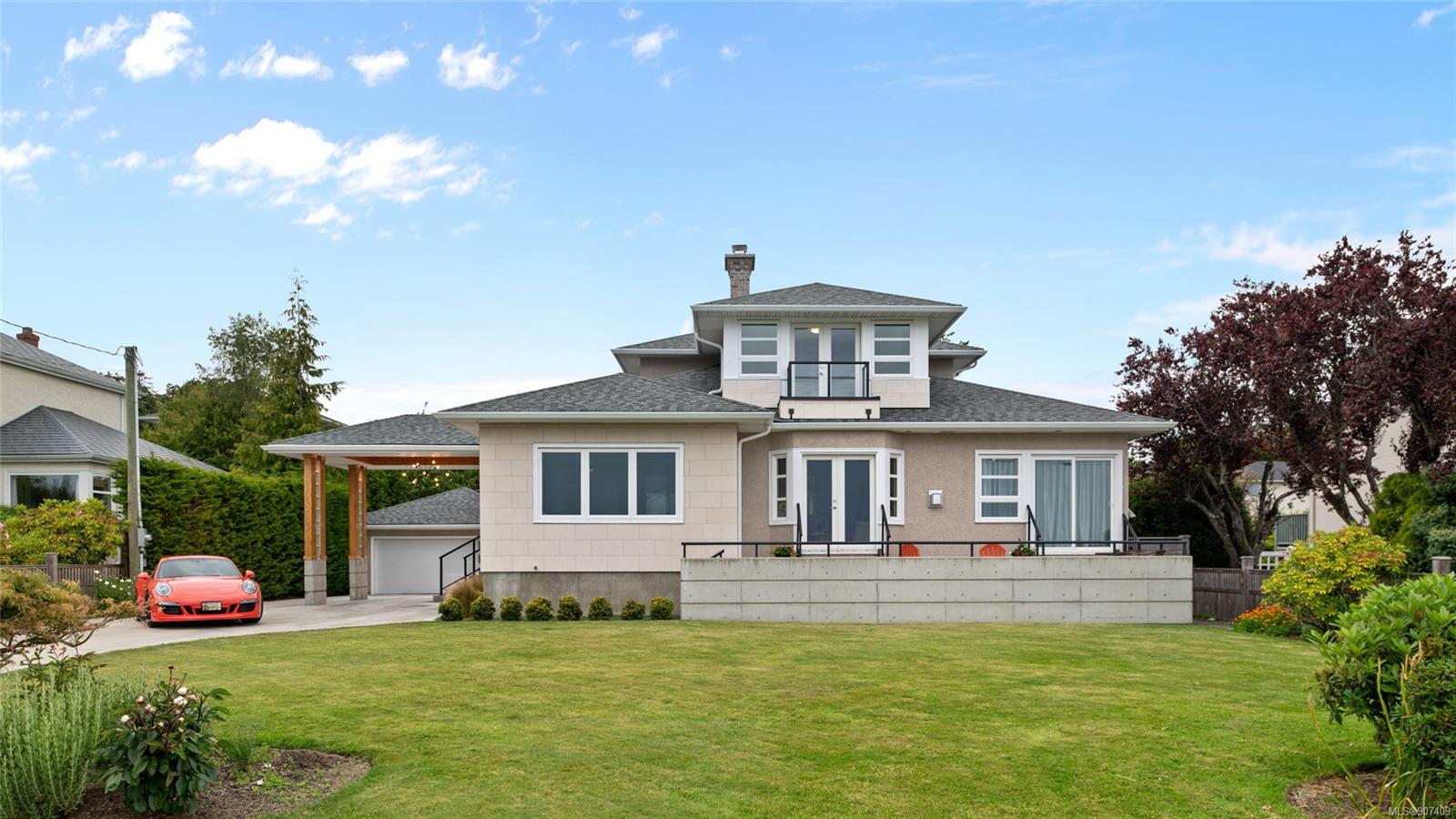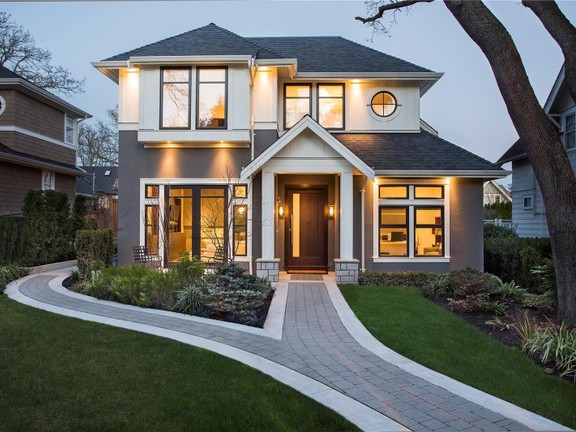Exquisite Oceanfront Property
- AM-238879
Request the exposé now
What you should know about this house
- 1950
- 5
- 4
- 370.5 m²
- 890.31 m²
Amenities and special features of this house
Set well back on a level lot with a southeast exposure and sheltered from southerly ocean winds, the home is in an ideal location to enjoy the sun and unobstructed ocean views. The home was fully renovated over two years (2017-2019) with emphasis on amplifying its Art Deco presence while respecting and retaining important original features. The outcome is a home with a timeless appearance and façade well suited for its prominent display on Beach Drive. The primary contractor for the renovation work was award-winning LIDA Homes. Core work included new perimeter drains, new storm drains, new u/g electric service, new wiring throughout including main panel and subpanels, plumbing supply/drain upgrades throughout, engineered structural improvements as needed, and new ceiling insulation and new gutters. The exterior appearance and quality were transformed with a focus on maximizing usable outdoor living space as well as appearance. At the front a new main level patio was incorporated behind a new triple panel architectural concrete wall, a small balcony was added at the upper level and two new French door sets and a new patio door were added for exterior access. A large Port Cochere was added with posts continuing the original glass block and triple panel concrete theme. At the back, a French door set was also added to access a rebuilt deck. All windows were replaced or added using Milgard windows having separate panels in a triple panel theme with awning or casement openings throughout including the lower-level windows. The appearance was finished with the addition of real limestone tiles on the front facade, a rebuilt masonry chimney (chimney done in 2022), and new concrete driveway and patios. The yard is fully fenced and was professionally landscaped by Manon Tremblay. A new irrigation system was installed with a Hydra- wise controller. The back yard features a raised deck, on-grade patio, five-person hot tub, and a covered Tiki bar that can sit eight people. Combined with the lush landscaping, it is a private oasis perfect for entertaining. The double garage is detached and has been upgraded with new roof, new garage door, new door opener, and new French door. An original shed is attached to the back of the garage and the shed foundations were replaced as part of the renovation program. Interior features retained and refinished were the original fir front and rear custom entry doors, entry glass block side-lights, plaster cove ceilings in living room, dining room, study and primary suite, and original oak and maple flooring in the same rooms. In all other main and upper-level rooms (except bathrooms), new triple-relief cove detailing was added throughout. The two-bedroom upper level has new solid oak flooring throughout (except bathroom). All bathrooms feature extensive Art Deco themed tiling. Moen faucets and fixtures are featured throughout. The all-new interior doors feature ball-bearing hinges; the interior room doors are French doors with obscure glass. The windows openings are trimmed throughout with customer triple-relief millwork to continue the theme of three. The central feature of the interior is the new open-tread staircase glassed on both sides and with Art Deco themed railings to allow the interior rooms to look through the staircase and enjoy the unobstructed ocean views. The primary kitchen cabinets were custom designed (see shop drawings), including integration with the triple-relief coving, and both kitchens and both wet bars have quartz counters and soft-close drawers and doors. The kitchen features Frigidaire Professional appliances with an all-gas range. The wet bar adjacent to the kitchen and wet bar on the upper level both have under-counter beverage fridges. The home is designed for convenient laundering with three complete washer/dryer sets in the primary suite dressing room, the upper-level bathroom, and the lower-level nanny suite (kitchen area). The nanny suite in addition to full kitchen and laundry, has separate exterior access, full bathroom, living room and separate bedroom with ample closets and storage along with an interior door to the lower-level hallway. The lower level also features a finished media room and separate bedroom (currently used as a gym). Other than the Deco tiled bathroom, the lower level has vinyl flooring throughout. The upper-level features two bedrooms, an open gathering area, wet bar with fridge, full bathroom and laundry. The front bedroom, currently used has an office, has a panoramic ocean view and French doors to a cozy but usable balcony. The main-level primary suite is entered through a stained-glass door. It features a dressing room with built-in cabinetry and large quartz-topped central island lit by a chandelier. The primary bathroom, with natural light from a skylight and stained-glass window, has an oversized double shower area with no-step access, a claw-foot soaker tub, separate toilet room, two pedestal sinks and traditional Art Deco tiling. The primary bedroom has a new gas fireplace, patio door for egress to the front patio, and of course unobstructed ocean views. The other main-level rooms include the kitchen, dining room, living room, study with gas fireplace with solid fir mantel, a two-piece bathroom by the front door and an enclosed porch off the kitchen with a separate sink. With two bedrooms up, the primary suite on main, nanny suite and additional bedroom on lower, and separate laundry facilities, bathrooms and kitchens or wet bar on each level, the home provides a great deal of living and entertaining flexibility. The home is located on McNeil Bay with a short walk to beach access. The Victoria Golf Club, Oak Bay Marina, Gonzales Beach, Oak Bay Avenue, Cook Street Village, pubs, restaurants, shopping, groceries, and even downtown Victoria are all within easy walking or cycling distance.
Virtual tour through this property
- Engel & Völkers Victoria Oak Bay
- Licence partner of Licence partner of Engel & Völkers Canada Inc
- James LeBlanc
- 2249 Oak Bay Avenue
- V8R 1G4 Victoria
- Phone: 778 433 8885
- www.engelvoelkers.com/en/
Energy Information
- 1950




























































