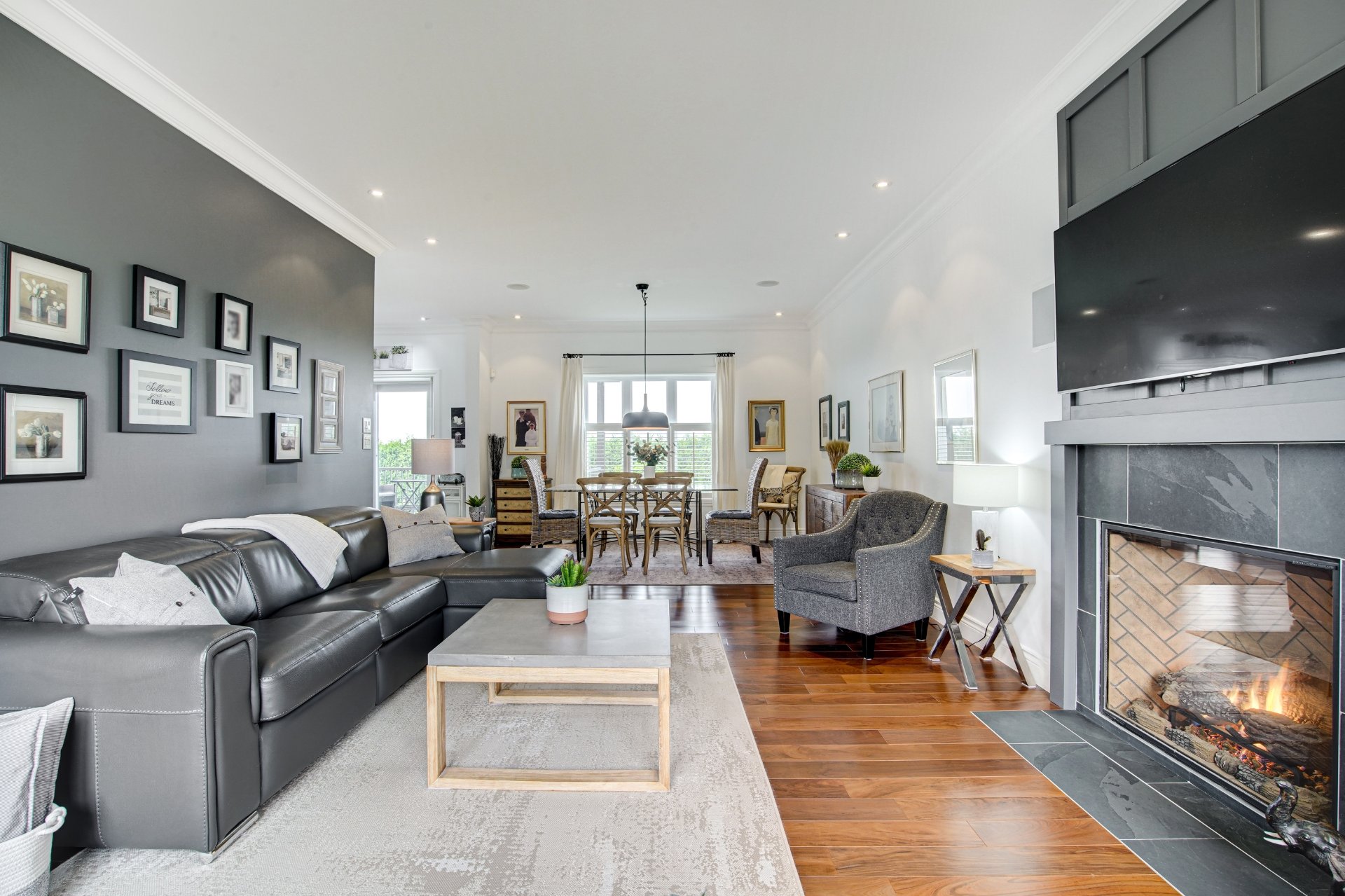LA PRAIRIE, QC
- AM-271227
Request the exposé now
What you should know about this house
- 2011
- 4
- 1
- 3
- 940.89 m²
Amenities and special features of this house
Stunning turnkey property that has benefited from several significant improvements. Located in a sought-after family neighborhood, this elegant and refined residence will captivate you at first glance with its perfectly designed bright rooms. A total of 4 bedrooms, with the master suite deserving special mention for its generous dimensions, large walk-in closet, and luxurious bathroom. Every room has been designed for your utmost comfort, including a propane fireplace, impeccable hardwood floors, an exemplary kitchen, a finished basement, a separate laundry room, and a meticulously maintained beautiful backyard. La Briqueterie Neighborhood: A Prime Area for FamiliesWelcome to this property where elegance, comfort, and luxury take center stage.As you enter the foyer, you'll immediately notice the refinement of this elegant property.Spacious entryway with a double wardrobe that opens to the main staircase.Cozy living room equipped with a propane fireplace.Light-filled ground floor.Stylish dining room adjacent to the kitchen and providing access to the covered outdoor terrace.Prestigious and highly functional kitchen: large countertop surfaces, high-end appliances, floor-to-ceiling cabinets, central island, backsplash, multiple storage spaces, and a walk-in style pantry.Separate laundry room with storage cabinets and a sink.A lovely powder room completes the ground floor.3 bedrooms on the 2nd floor.Breathtaking master suite: a large comfortable room, a sitting area or reading nook, a private bathroom with a separate shower, a freestanding bathtub, a vanity with 2 sinks. Additionally, you can enjoy a spectacular walk-in closet with multiple drawers and storage shelves.The secondary bedrooms are of good size and equally well-appointed, with one currently serving as a home office.Additional bathroom with a bathtub/shower.The fully finished basement allows you the freedom to use the space according to your needs.The Extra TouchesSeveral recessed lights with dimmersChoice of high-quality materialsImpeccable finishBeautifully designed roomsUnparalleled brightnessImpeccable outdoor landscaping: in-ground pool with a salt system, covered terrace for your outdoor kitchen, a private yard bordered by cedar hedges, a 10x10 shedSeveral high-end inclusionsDouble garage with epoxy floorHome automation system: music, heating, lighting, door locking, irrigation systemSurveillance camerasDual-zone furnaceThis residence stands out for its unique features and offers sumptuous living spaces both inside and outsideAdditional inclusions: sound system (12 speakers - dining room - living room - kitchen - master bathroom - basement family room - outdoor terrace), home automation for remote control (via cellphone or tablet capable of controlling front door - 2 thermostats - 2 outdoor cameras - alarm system, 2 garage doors, air conditioning/heating, irrigation system). 2-zone furnace, alarm system, remotely programmable irrigation system, saltwater in-ground pool, pool heat pump, in-ground pool and accessories, spa with shelter, shed. Electric furnace, house heat pump, electric water heater.
- Engel & Völkers Montréal Rive-Sud
- Licence partner of Licence partner of Engel & Völkers Canada Inc
- Audrey Hammond
- 3600 rue de l’Éclipse
- J4Z 0P3 Brossard
- Phone: 514 507 7888
- www.engelvoelkers.com/en/
Energy Information
- 2011













































