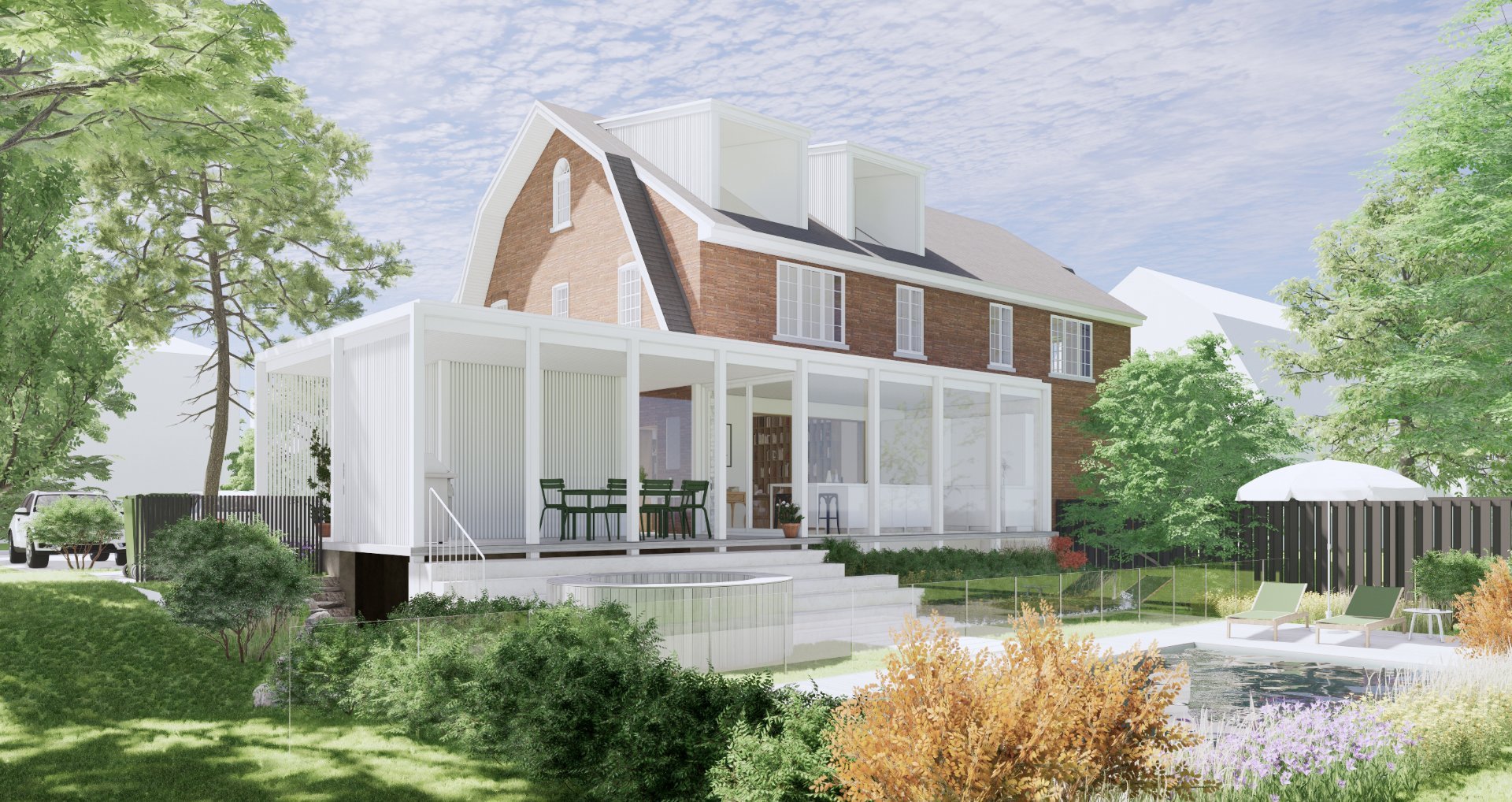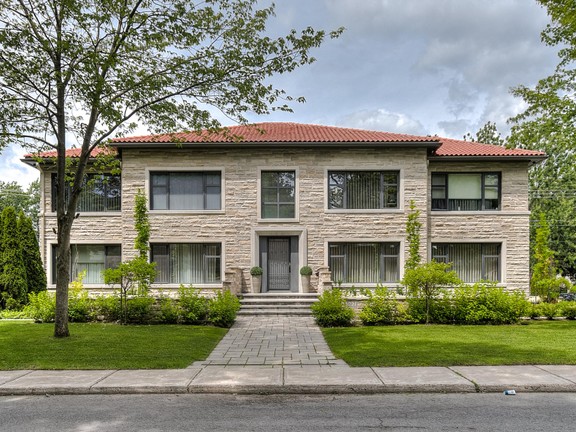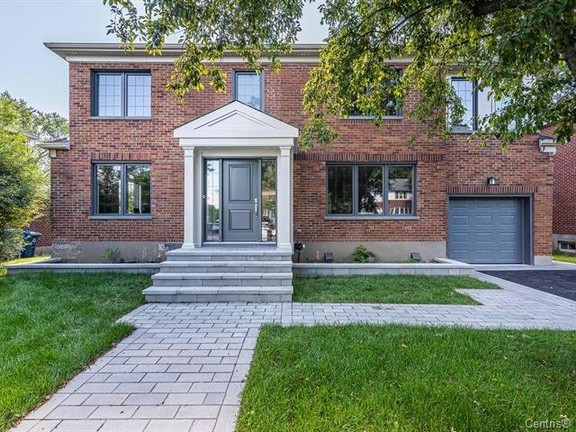Mont-Royal, QC
- AM-276934
Request the exposé now
What you should know about this house
- 1922
- 5
- 1
- 3
- 269.42 m²
- 471.86 m²
Amenities and special features of this house
La SHED! An unexpected chance to acquire a unique, ultra-functional and timeless architect's house signed by the crowned Montreal firm La SHED. Located on a charming street lined with mature trees, in a popular area of TMR, garden city in the heart of Montreal. Contemporary residence full of natural light. Attractive design with clean lines, particular attention to detail, functionality and quality of materials. Superbly fenestrated living area opening onto the covered cedar terrace and the garden with possibility of spa and swimming pool. Art of living, harmony and elegance on four levels in a renowned family neighborhood! Spectacular residence with inspiring living spaces, completely redesigned by La SHED where each detail carefully contributes to the unique and timeless character of the design. Brilliantly thought-out living areas offering all the dream space for everyone's well-being. Impressive fenestration for superb natural light, white oak floor, high-end finishes, architectural staircase and custom furniture creating harmony between the different rooms and levels.Superb intimate garden with covered terrace allowing a dream landscaping with swimming pool and custom spa.TMR, garden city located in the center of the island of Montreal with a succession of green spaces, magnificent architecture near services, transportation, future REM and good schools including the renowned St-Clment-Est school.GROUND FLOOR+ Entrance hall with splendid custom-made shelves and heated floor+ Mudroom style secondary entrance with heated floor and powder room+ Gorgeous central dining room open to the kitchen and the living room+ Architectural staircase with full-height custom bookcase+ Main living room with wood fireplace and office space in solarium+ Spacious and bright kitchen with wood ceiling, heated floor, spectacular wall-to-wall fenestration overlooking the courtyard, central island, corian counter+ Superb covered terrace adjacent to the kitchen+ Access to the courtyard, garden and spa2nd LEVEL+ Three beautiful good-sized bedrooms with closets+ Superb bathroom with heated floor, bath and walk-in shower3rd LEVEL+ Intimate main suite with custom furniture & integrated storage+ Boudoir with beautiful fenestration+ Bathroom with heated floor, clawfeet tub, walk-in showerLOWER LEVEL+ Radiant heated floor in all rooms+ Large family room+ Bedroom with integrated storage+ Built-in office area+ Bathroom with independent shower+ Mudroom with custom storage and washer dryer with large sink+ Storage room and cellar space+ Access to the large storage underneath the terrace+ Exterior access via the mudroomEXTERIOR+ Superb intimate and beautifully landscaped+ Outdoor terraces in natural eastern cedar, including a covered one accessible from the kitchen+ Paved driveway allowing up to four cars+ Addition of in-ground pool and custom spa with landscaping possibleNOTEWORTHY+ Project by La SHED - close personalized follow-up throughout the process until the very end of the work+ High-end built-in appliances+ Wall-mounted toilets with concealed cisterns and undermount sinks+ Air conditioning & central heating in three zones+ Air exchangers & central humidifiers+ Radiant ceramic and concrete floorsNOTES+ Delivery scheduled for December 2023, subject to change+ See D15 of the Seller's Declaration for details on the work+ Living area comes from La SHED and includes the lower level+ The choice of the inspector must be approved by both parties
- Engel & Völkers Montréal Outremont
- Licence partner of Licence partner of Engel & Völkers Canada Inc
- Felix Jasmin
- 1110 ave Bernard
- H2V 1V3 Outremont
- Phone: 514 507 7888
- www.engelvoelkers.com/en/
Energy Information
- 1922





















































