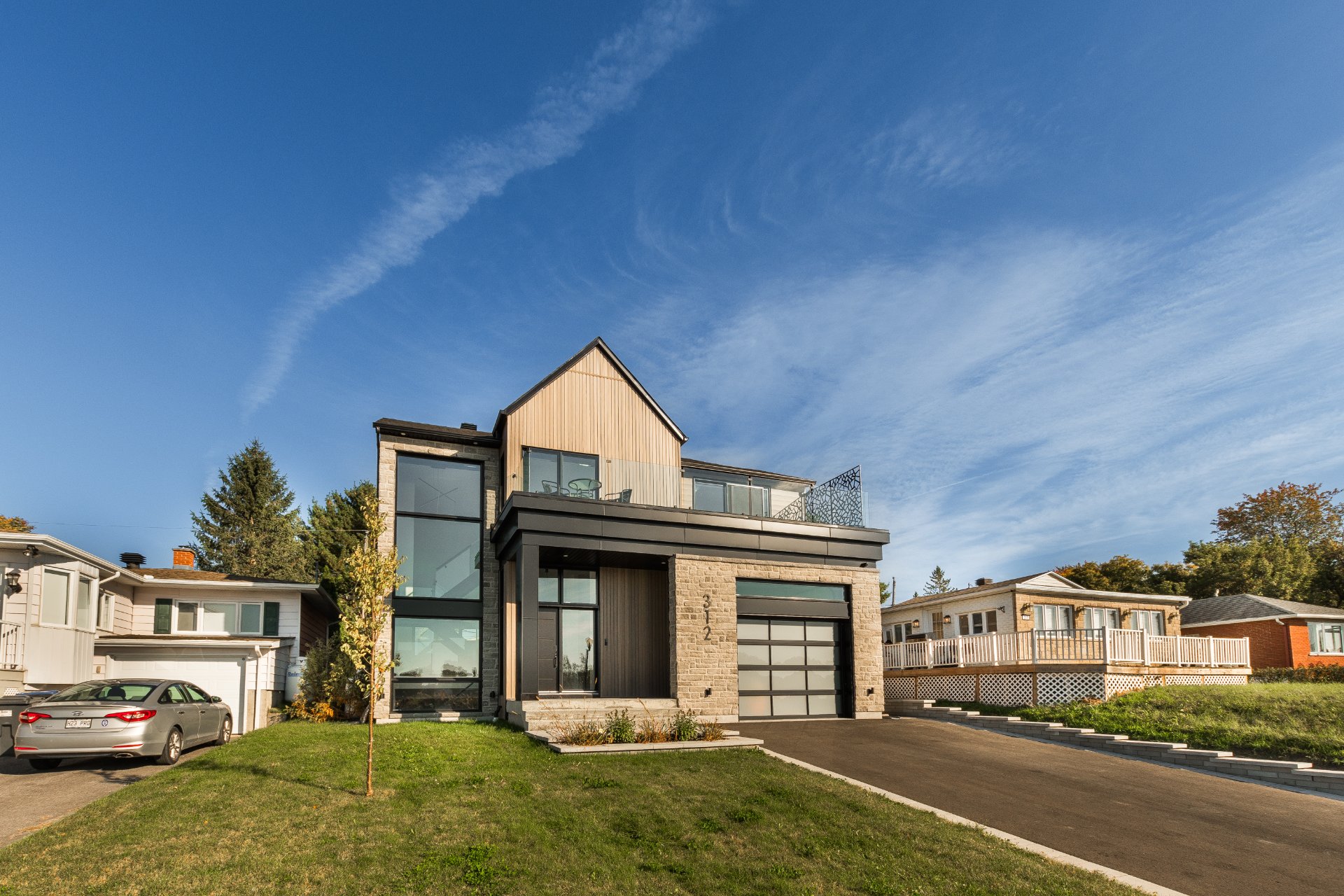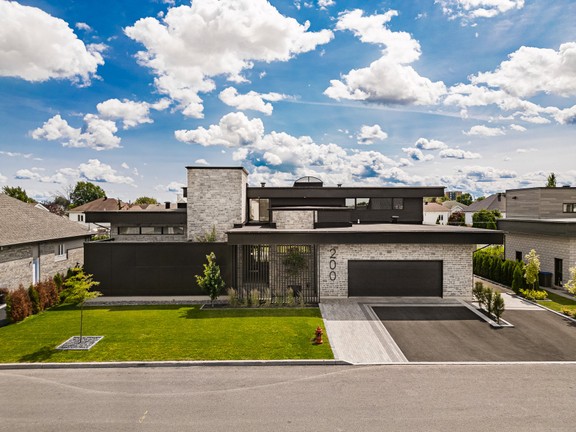Saint-Jean-sur-Richelieu, QC
- AM-3204807
Request the exposé now
What you should know about this house
- 2022
- 3
- 1
- 3
- 213.68 m²
- 443.54 m²
Amenities and special features of this house
Prestigious property located along the Chambly canal (in Saint-Jean-sur-Richelieu). With its huge windows, natural light floods the living space, creating a warm atmosphere. The top quality materials used in the construction of this home provide timeless elegance. You have 3 bedrooms, 3+1 bathrooms, upstairs terrace with a spectacular view of the river, covered outdoor terrace and a garage. Take advantage of the enviable quality of life offered by le Sainte-Thrse. Close to all services and only 15 minutes from Dix30. SECTOR:- Only 15 minutes from Dix 30 and quick access to highways 35 and 10;- Close to primary/secondary schools, grocery stores, Haut Richelieu Hospital, pharmacies, public transport and restaurants;- Located a few minutes from old St-Jean where you will find a public market, restaurants, pubs, cafes and shops;- Bike path along the canal strip;PROPERTY :- Access to the Chambly canal with the possibility of installing your dock;- You will be greeted by a magnificent entrance hall that offers ample storage space and an imposing black door;- The ground floor offers you a huge open concept living space and the extraordinary fenestration offers you abundant light;- The spacious living room is a real highlight with an 18 foot high ceiling that adds a feeling of spaciousness and grandeur. The gas fireplace is a warm and elegant addition;- The ground floor is covered with a magnificent white oak engineered floor. This type of flooring adds a touch of warmth and character to the living space;- The modern kitchen is equipped with high-end appliances, a large back kitchen as well as a gravity and condenser cellar.- The huge windows of this property continue upstairs, flooding the space with natural light. You will find a spacious master suite, with a large walk-in closet and an adjoining bathroom with an impressive Italian shower;- Two other bedrooms are also located upstairs with a connecting bathroom;- The laundry room is also located upstairs, providing additional convenience for daily tasks;- Large family room in the basement with an engineered hardwood floor and a full bathroom;- Enjoy a large, beautiful backyard with a covered patio and a privacy wall that is both practical and aesthetic;ADDITIONAL INFORMATION :- Backyard plan available with pool permit (12x20);- Complete home automation system;- Electric curtains;- Speakers in 8 rooms + outside;- Gas outlet for the BBQ on the back balcony;- Gas outlet for fireplace on the front terrace;- Structural slab for more storage in the basement;- Central system.
Virtual tour through this property

- Engel & Völkers Montréal
- Licence partner of Licence partner of Engel & Völkers Canada Inc
- Vincent Gaudreau-Bussière
- 1451 rue Sherbrooke Ouest
- H3G 2S8 Montréal
- Phone: 514 507 7888
- www.engelvoelkers.com/en/
Energy Information
- 2022


































