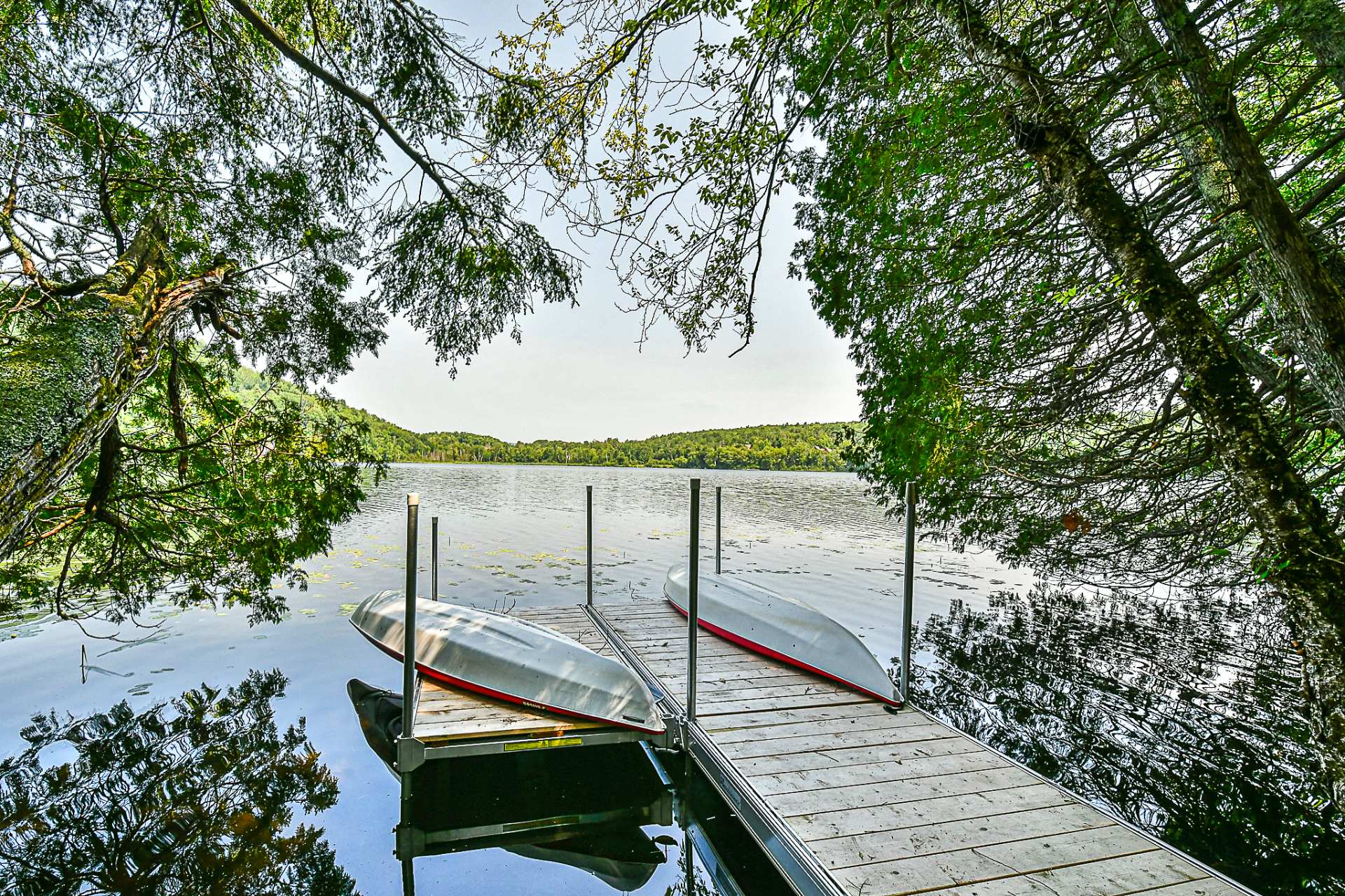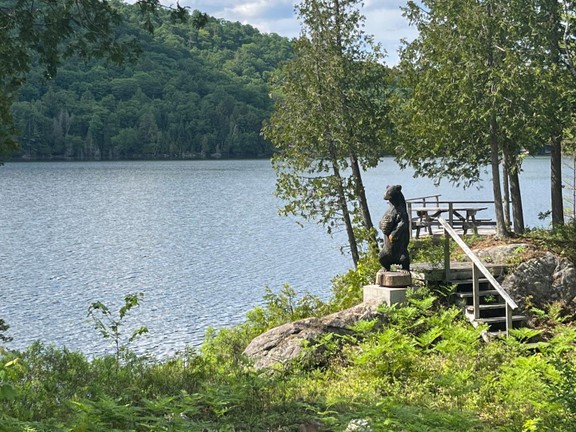Single-Family in Amherst, Quebec
- AM-261511
Request the exposé now
What you should know about this house
- 2022
- 4
- 3
- 331.39 m²
- 6,831.09 m²
Amenities and special features of this house
Here is your new showstopper! Located on the beautiful Lac de la Mine in the Kanata Tremblant private domain, this newly built house is sublime thanks to the materials, high-end finishes, its abundant windows and the common living area that will please all your family and friends. 4 seasons veranda, spa, pantry, storage, garage & carport; it is sold furnished with high-end appliances. Short term rental is not permitted. Storage in the basement, garage + carport, numerous parking spots in the alley, landscaped ground with rocks and grass, 4 seasons patio, large terrace with wood picnic table, exterior fireplace on white sand with 6 wood Adirondacks chairsThe beds in the 4 bedrooms are as followed : 3 Queen beds, 1 king bedThe office can also be used as a TV room of bedroom with sofa-bed.Front door on alumalco swivel imported from GermanyKitchen from Ma Cucina : Dekon countertop, Fisher and Paykel appliances, including : 36" panel fridge, dishwasher with drawers, 2 hotplates, 36" oven + 24" convection/microwave oven, integrated coffe maker, the gaz burners are drilled into the unique design counter Laundry room with GE washer and dryer, heated floorsVentilated air conditionningPolished concrete for the main floor, high-end hickory wood on the first floorUnique custom design staircaseSalt water SpaExterior innox kitchenStuv (Belgium) fire placeBlack hybrid exterior doors and windows (aluminium / pvc)Well for drinking waterl Eco Flow systemElectric garage doorRoof made of asphalt shinglesNatural wood coated in 2 colours and 2 directions with black metal dividers Positioning of the house and deforestation calculated for solar optimization Bathrooms elements from PlombariumLittle dock to access the waterWhite sand alley unique to Kanata Tremblant complex to access lake abd exterior fireplaceBackfilled, compacted land ready to receive a swimming pool (electrical wiring ready)Electric wiring ready to illuminate the gardenHigh-end quality furnishing from Must Corbeil for living room, dining room and master bedroom.Unique fixturesUnique architectural designExclusive (kanata tremblant owner side which includes a private beach with bbq service, canoes, club house services, possibility to host guests), helicopter airstrip, trails, climbing, access to a second lake - with its white sand roadsSteps from aerobic path, 20 min from Tremblant and 10 minutes from a grocery store.Many details with materials of choice: floor, covering, finishing plumbing, heated floor + air conditioning, unique stairs, unique kitchen with back kitchen or pantry as required, patio 4 season - summer terrace, luxury spa - landscaped grounds with walkways and sandy pedestrian area - 1h30 from Montreal and Ottawa
Virtual tour through this property

- Engel & Völkers Tremblant
- Licence partner of Licence partner of Engel & Völkers Canada Inc
- Mollie Pauzé
- 1000 Chemin Des Voyageurs
- J8E 1T1 Mont-Tremblant
- Phone:
- www.engelvoelkers.com/en/
Energy Information
- 2022
















































































