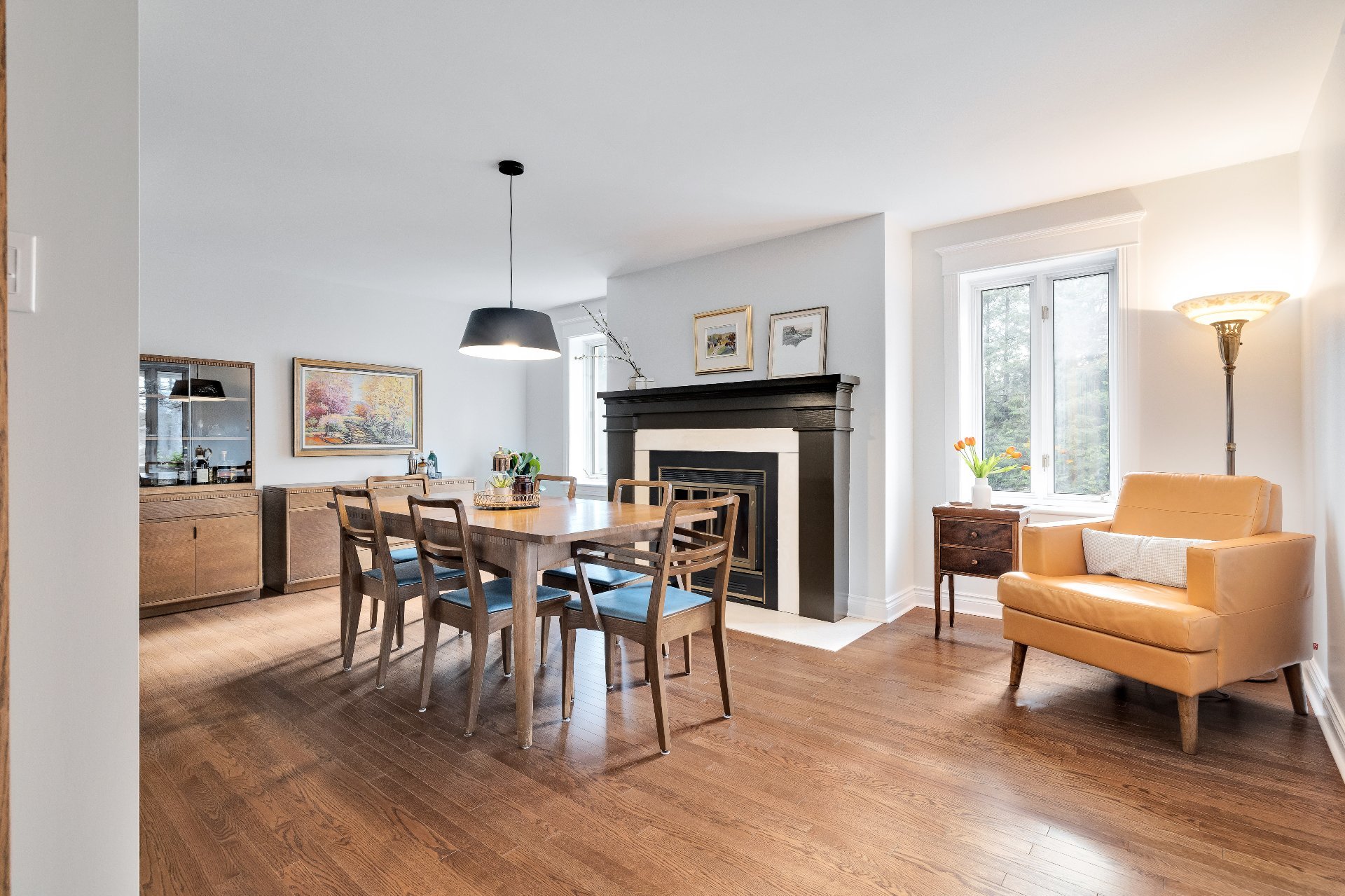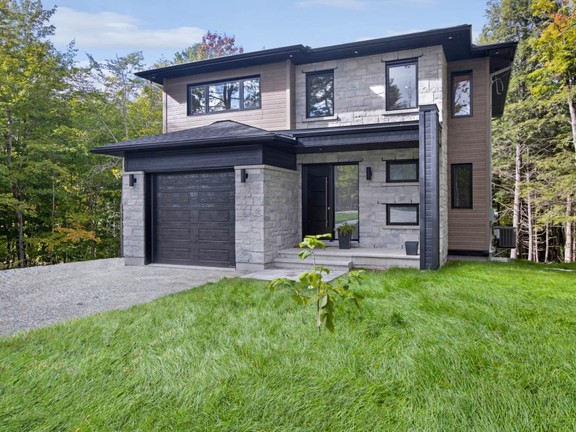Single-Family in Cantley, Quebec
- AM-273182
Request the exposé now
What you should know about this house
- 1986
- 5
- 1
- 1
- 280.85 m²
- 1.86 ha
Amenities and special features of this house
Full brick Victorian farmhouse on over 4.5 acres of wooded land at the end of a cul-de-sac. Surrounded by Norway spruces, this private haven will welcome you with its many warm living spaces including its glass veranda on the 2nd floor and its old-fashioned gazebo. Very spacious, this home is ideal for a large or growing family who loves to entertain and is ready to settle down for good. Several outbuildings including an oversized double garage with an independent loft and another one for a recreational vehicle. Next to a horse farm, Amrispa and near Mont-Cascades golf/ski and the 307. BASIC INFORMATION* Lot: 4.6 acres wooded by a plantation of 1,200 Norway spruces and pines * Outbuildings: 1,440 sq ft garage/workshop/loft on two levels with 315 sq ft lean-to* 330 sq ft RV garage and garden shed* Construction history: Kitchen addition in 2000, garage/workshop/loft 1986, tree planting 1987RESIDENCE* Rooms: upstairs 5 bedrooms, loft, full split bathroom, greenhouse; downstairs kitchen-dining room, living room, formal dining room, entrance hall, laundry room, powder room, office; downstairs playroom, cold room, storage rooms and two walk-in closets* Systems: 200 Amps electric panel, electric forced air heating in basement and main floor, electric baseboard heaters on upper floors, central air exchanger, central humidifier, artesian well and water treatment, septic system * Heating: Wood fireplace in dining room, wood stove and radiant floor heating in office* Gazebo: octagonal shape, 18 ft in diameter, attached to the house* Special features: insulated basement floor, 10" thick double framed structure, electric radiant heatingOUTBUILDINGS* Garage: Double insulated and heated garage/workshop on main floor, one bedroom loft with gallery and private access upstairs* Carport: For a small car in a lean-to* RV garage: to accommodate a 22' long, 9'6" high class B RVSEPTIC INSTALLATION* Original installation designed for 5 bedrooms, emptied and inspected November 2022, qualified as good condition on reportRECENT WORK/RENOVATIONS:* Roof: Complete roof replacement (house and Gazebo) in 2009* Windows: Original aluminum frames, aside from kitchen expansion; replacement of 23 Thermos in 2022* Floors: Replacement of carpet with hardwood and ceramic in 2022* Garage/workshop/loft: Paint exterior siding in 2021* Heating/ventilation units and humidifier: Replaced in 2018* Paint walls, ceilings and kitchen cabinets: 2021 and 2022* Well pump and water treatment: Replaced in 2015Inclusions (Main house): furnace, air exchanger, hot water tank, water treatment system and its tank, shelves fixed to the wall in the basement and the cold room, wall storage unit in the family room in the basement , refrigerator, built-in Jenn Air cooktop and its exhaust system, built-in stove and Kitchen Aid dishwasher, microwave, Miele washer and dryer, central vacuum and accessories, all window coverings, ceiling fans, system alarm not connected, wall bracket and television in the living room.Inclusions (Loft above the garage): hot water tank, drinking water tank, refrigerator, stove.
- Engel & Völkers Outaouais
- Jeremy Spilkin
- 38 Chemin Scott
- J9B 1R5 Chelsea
- Phone: 819 827 8668
- www.engelvoelkers.com/en/
Energy Information
- 1986





































































































