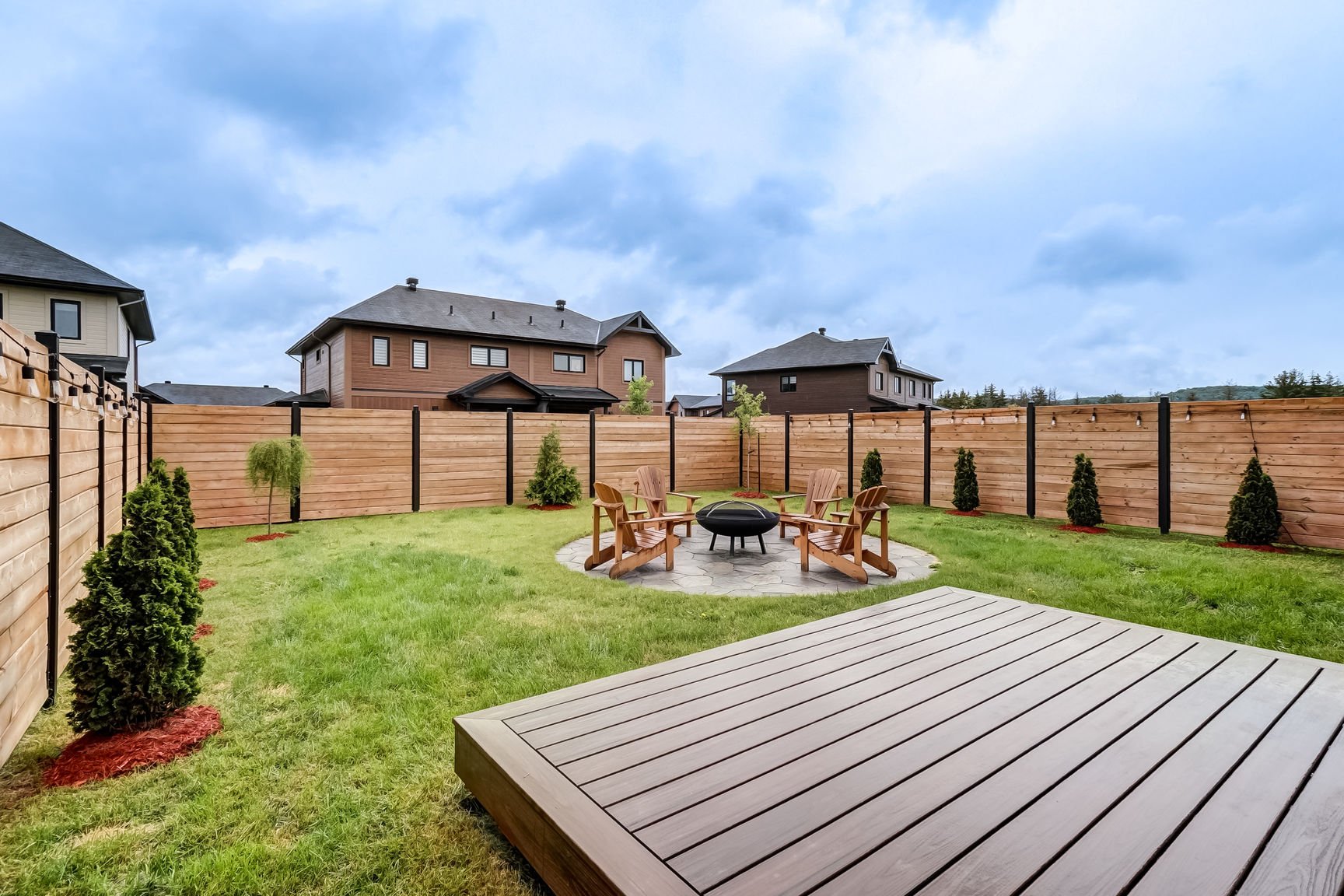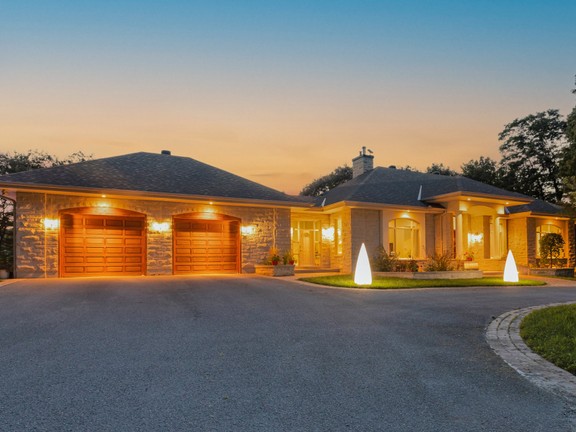Single-Family in Chelsea, Quebec
- AM-236140
Request the exposé now
What you should know about this house
- 2020
- 3
- 2
- 115.2 m²
- 413.18 m²
Amenities and special features of this house
Turnkey! Gilmour model on a wider lot located in the Ruisseau Chelsea area! Semi-detached bungalow with integrated garage offering 3 bedrooms and the possibility of a 4th. Two full bathrooms. White kitchen with quartz countertops. Wonderful lighting. Office. Gym area. Storage. Appliances included! 9 foot ceiling and laundry room on the main floor. Landscaped and fenced backyard. Very well maintained and available quickly. Open concept on the main floor and in the basement. Ideal for a family, nature lovers or sports enthusiasts! A single viewing will convince you! Chelsea Creek, a friendly community in an intimate, family-oriented environment where life feels good! Close to Gatineau Park and all of the amenities and lovely shops in the charming Old Chelsea village. 15 Minutes from downtown Ottawa on Highway 5. Sports enthusiasts, you'll enjoy mountain biking, cycling, cross-country and downhill skiing, all minutes from your home! Gilmour model, built in 2020 by Les Constructions LaVrendrye on a wider lot, on the outside of a u-shaped street. This single-storey semi-detached home with an integrated garage offers 3 bedrooms with the possibility of a 4th and two full bathrooms. The open common space is filled with natural light, thanks to its large windows and doors! 9 foot ceilings and high quality materials throughout; this home has it all and inspires you to relax and live in the moment.The magazine-worthy white kitchen features lovely quartz countertops for a chic and ultra clean look. The gorgeous honeycomb ceramic backsplash and an open view on the main living area and backyard all at once make this kitchen stand out even more. The central island makes preparing meals so enjoyable with its gorgeous lighting and seating area, ideal for hosting family and friends!As you enter from the garage into a mudroom, where you will conveniently find the washer and dryer and a large closet. The front entrance hall is also vast and highly functional, a dream come true for all families in search of organization!On the main floor, you'll also find the main bedroom with a walk-in closet, a second bedroom of great size and a beautiful bathroom with a glass shower and a stand-alone bathtub. Maple wood floors throughout, except for ceramic in the bathrooms and entryways.The basement offers a large family/TV room, which could be closed into a 4th bedroom if needed. There is also space for a home office and a playroom, all in one big open concept for maximum natural light. You'll definitely appreciate the large windows and light coloured laminate floors, giving you the impression of being on the main floor instead of a basement. You'll also find the 3rd and large bedroom there, as well as a full bathroom and a huge gym area that could be converted into an office space or an in-home theatre! As a bonus, there is so much storage space!! You can follow the sun throughout the day and enjoy the large covered porch in the front or the lovely, highly resistant Trex composite deck in the back of the house! You will enjoy sitting on the stone patio in the backyard while cooking a nice BBQ! The fenced yard is private and easy to maintain. One house over is also the path to walk to the park safely, which is a great feature in this neighbourhood and ideal for families with children!
- Engel & Völkers Outaouais
- Caroline Bertrand
- 38 Chemin Scott
- J9B 1R5 Chelsea
- Phone: 819 827 8668
- www.engelvoelkers.com/en/
Energy Information
- 2020






























































