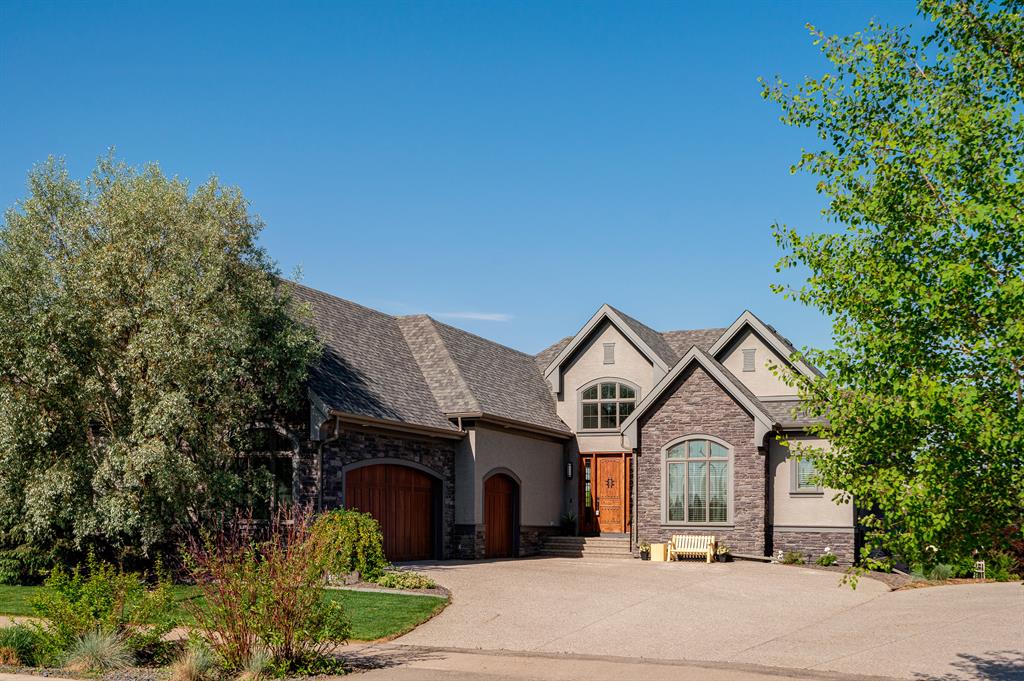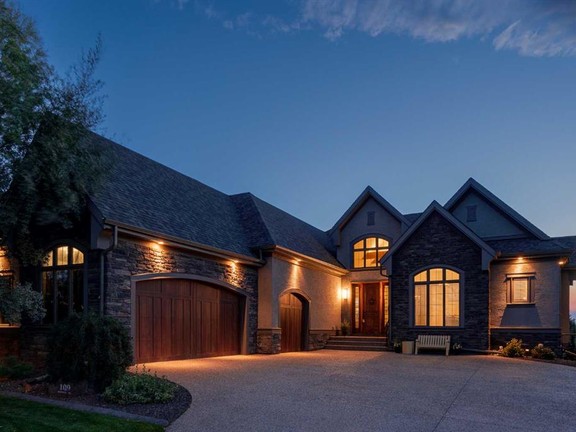Single-Family in Heritage Pointe, Alberta
- AM-262755
Request the exposé now
What you should know about this house
- 2015
- 3
- 1
- 2
- 187.01 m²
- 1,173.59 m²
- 3
Amenities and special features of this house
***Open House Sunday July 2nd from 11:00 a.m. - 3:00 p.m.*** Exceptional in every way! This impeccably well designed and impressively constructed executive bungalow with walk-up lower level provides 3824 square feet of thoughtful luxury living. Ideally located on a stunning west facing lot backing on to green space, enjoy views of the Rocky Mountains from your own private oasis. There is so much to love about this home with warmth and pride of ownership that welcomes you at every turn. The main level showcases a spectacular central living room with soaring vaulted ceilings featuring wood beams and an impressive floor to ceiling fireplace. The dream kitchen features exquisite alder wood cabinetry with a gorgeous oversized imported Italian titanium granite island and butlers pantry. The adjoining dining room is perfect for entertaining with custom built-ins complete with beverage centre overlooking the west facing back yard. Adjacent to the kitchen is a bright laundry room, powder room, office/den, the main floor of this property is impressive from every angle. The primary retreat and ensuite of this home feel like your own spa with freestanding soaker tub and gorgeous walk in shower, heated floors, oversized double alder wood vanities and a walk-in closet filled with natural light that is truly second to none. Descending to the lower level via the impressive and open staircase your toes will be met by heated floors throughout. This level is home to 2 large bedrooms with main bath featuring a large walk-in steam shower with double heads, recreation/games area with convenient wet bar, an additional wine storage room and a fabulous media room with insulated walls for sound proofing. This level is flooded with natural light due to deep windows and access to west facing walk-up stairs for easy access to back yard. The impressive oversized triple car garage has cedar doors as well as built-in storage, in-floor heating, is drywalled and painted including the ceiling and also has a convenient utility sink with hot/cold water. The exterior of the home has an underground irrigation system, 60 AMP rough-in for a hot tub, gorgeous mature landscaping, an expansive deck complete with stairs to lower level, every detail has been taken care of here. This is luxury living at its finest and your opportunity to enjoy the fabulous Artesia at Heritage Pointe lifestyle. Book your private showing today to take in, and truly appreciate all of the impressive features this property has to offer.
Virtual tour through this property

- Engel & Völkers Calgary
- Licence partner of Licence partner of Engel & Völkers Canada Inc
- Alexandra La Barbera
- 5111 Elbow Drive SW
- T2V 1H2 Calgary
- Phone: 403 879 8472
- www.engelvoelkers.com/en/
Energy Information
- 2015

















































