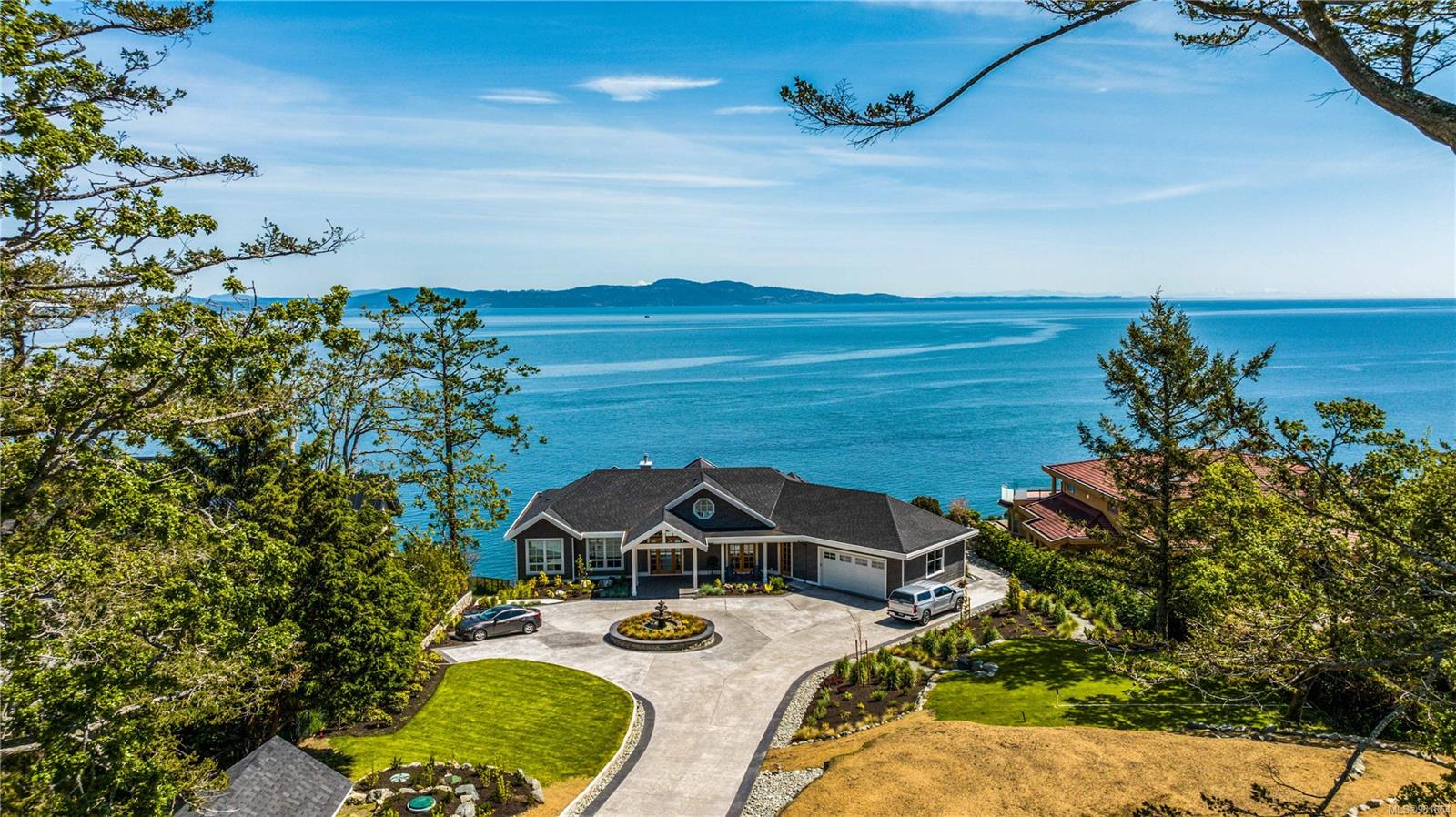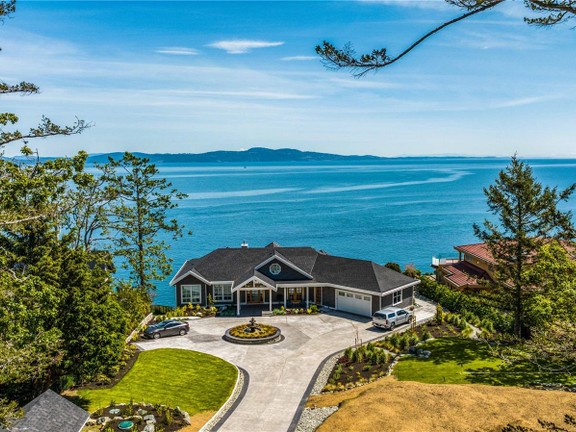Single-Family in Saanich, British Columbia
- AM-267281
Request the exposé now
What you should know about this house
- 2022
- 5
- 7
- 681.82 m²
- 5,341.85 m²
- 2
Amenities and special features of this house
Exquisite custom built estate in the desirable Gordon Head community. Perched on the Ocean’s edge, Aisling Reach was designed with a traditional nautical style, to capture the sea and all life in and above it. A home where family and friends will gather. The originally undulating rocky seafront property, was transformed into smooth grades and terraces to maximize the usage of the land. Extensive landscaping has been created, with an emphasis on natural plants. Architecturally stunning and masterfully designed to capitalize on the world class ocean and mountain views.The interior showcases premium finishings throughout and is flooded with natural light, with walls of glass framing the dynamic views and 10’ and vaulted ceilings exaggerating the space. Rich Walnut engineered flooring adds warmth throughout. Open plan living on the main with a designer kitchen that features an ornate walnut Island with prep sink, doorless butler pantry for extra storage and prep area, built-in double fridge freezer unit, premium appliances, Quartz counters, quality cabinetry and an adjacent eating area for casual dining. The formal dining room offers a refined setting for entertaining. The Great Room earns its namesake with a 21’ foot European lift, slide patio doors to a large deck, Walnut and Wrought Iron stairwell, plus a large gas fireplace. The primary suite is appointed with 10’ windows to capture the sweeping water views, access to the European patio, a walk-in closet and a luxurious ensuite with oversized shower, soaker tub and custom walnut vanity. An office, second bedroom and sizable laundry/mudroom complete the main. The walkout lower also enjoys 10’ ceilings and is an entertainment haven, with a generously sized family room with a 21’ European patio door to a large, covered patio, which overlooks the infinity pool and ocean. This level also provides a media room, cozy sitting room, kitchenette, and a bedroom with three piece ensuite. Plus, separate living quarters with its own entrance, eat-in kitchen, living room, laundry and private patio overlooking the ocean. The basement offers a luxurious guest suite with a large ensuite, flex room and a private patio overlooking the ocean. Spray from the waves during storms hit this railing.Outside, the seaside setting can be enjoyed year round, with sprawling patio sections, including covered and oceanfront sections and an Infinity Pool with a glass infinity edge, plus extensive use of frameless glass railings on the oceanside of the house to maximize views. Set in Saanich East which includes both the University of Victoria and Camosun College, multiple golf courses, recreation centres, marinas, extensive trail systems, protected parks and plenty of beaches.
Virtual tour through this property
- Engel & Völkers Victoria Oak Bay
- Licence partner of Licence partner of Engel & Völkers Canada Inc
- Scott Piercy
- 2249 Oak Bay Avenue
- V8R 1G4 Victoria
- Phone: 778 433 8885
- www.engelvoelkers.com/en/
Energy Information
- 2022

































































































