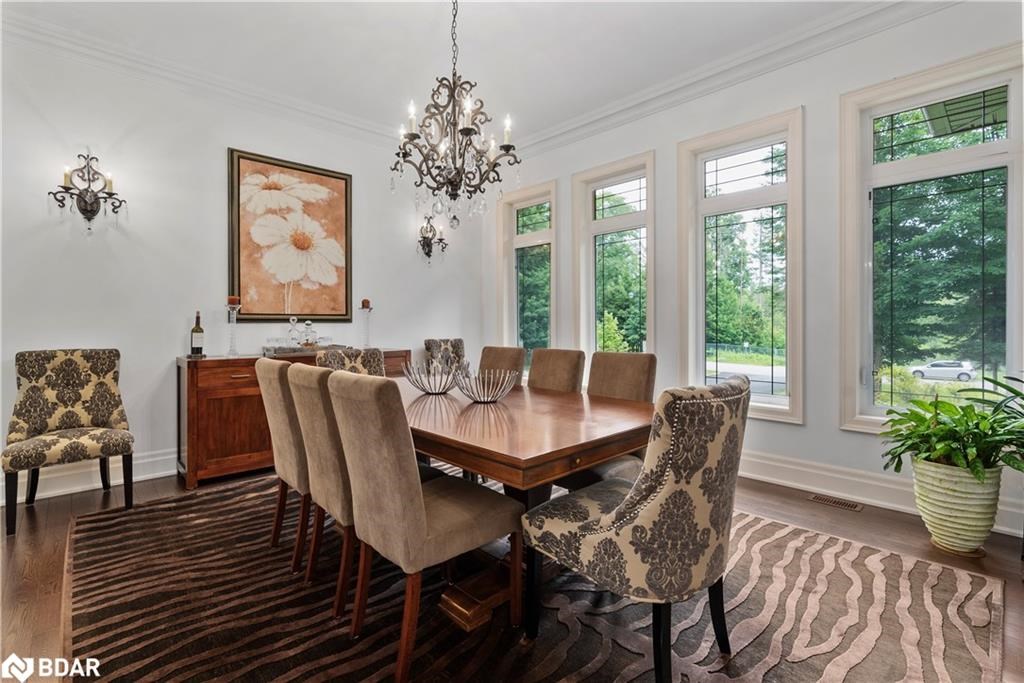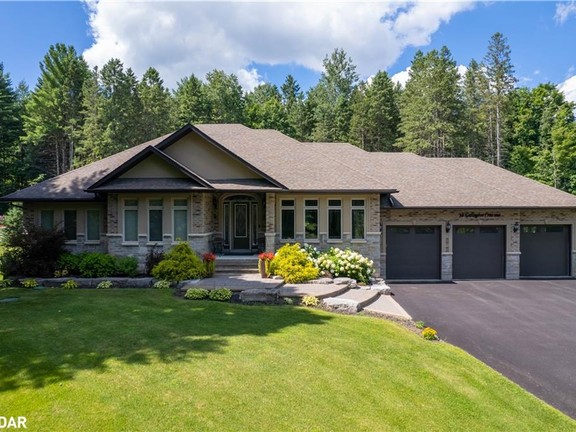Single-Family in Springwater, Ontario
- AM-3200703
Request the exposé now
What you should know about this house
- 5
- 3
- 233.37 m²
- 4,500.1 m²
- 3
Amenities and special features of this house
This impressive custom bungalow, built by Dreamwood Homes, is in such a neighbourhood and is just such a home. 35 Gallagher Crescent boasts 5,000 square feet of living space full of natural bright light, an estate lot of over one acre and a landscaped yard complete with a pool, multiple decks, ample patio areas for entertaining and beautiful gardens. A gorgeous entryway, full of natural light, welcomes you into the home with travertine tile and maple hardwood floors that flow effortlessly into the open-concept kitchen and living space. The high ceilings and large windows bring the gorgeous landscaping of the property indoors to create an inviting and calming atmosphere. The 2,512 square foot main floor offers three bedrooms, including the primary. The vaulted ceilings in the primary bedroom create a separate oasis from the rest of the home, and the large windows provide gorgeous daylight. The primary en-suite is a stunning five-piece bathroom with large double-sink vanity with stone countertops, a spacious glass shower, and a stand-alone soaker tub. This en-suite offers the perfect reprieve from your busy work week. If more entertaining space is what you crave, this home is equipped with everything you need. The fully finished basement offers extra living space with two additional bedrooms and a jack-and-jill bathroom with heated floors, as well as a home office. A separate games area and theatre room provide abundant space for fun with family and friends. Located within close access of the 400 as well as a short drive into Barrie, this home is ideal for any recreation enthusiasts. You have immediate access to the OFSC Trail system and Horseshoe Valley Resort for winter sports or various hiking trails and golf courses in the warmer seasons. The large three-car garage provides ample storage for all your recreation equipment, including a separate entryway to the lower level. This property offers the privacy you crave without compromising your favourite activities.
- Engel & Völkers Barrie
- Licence partner of Licence partner of Engel & Völkers Canada Inc
- Jeremy Brooks
- 63 Collier Street
- L4M 1G7 Barrie
- Phone: 705 792 2055
- www.engelvoelkers.com/en/

















































