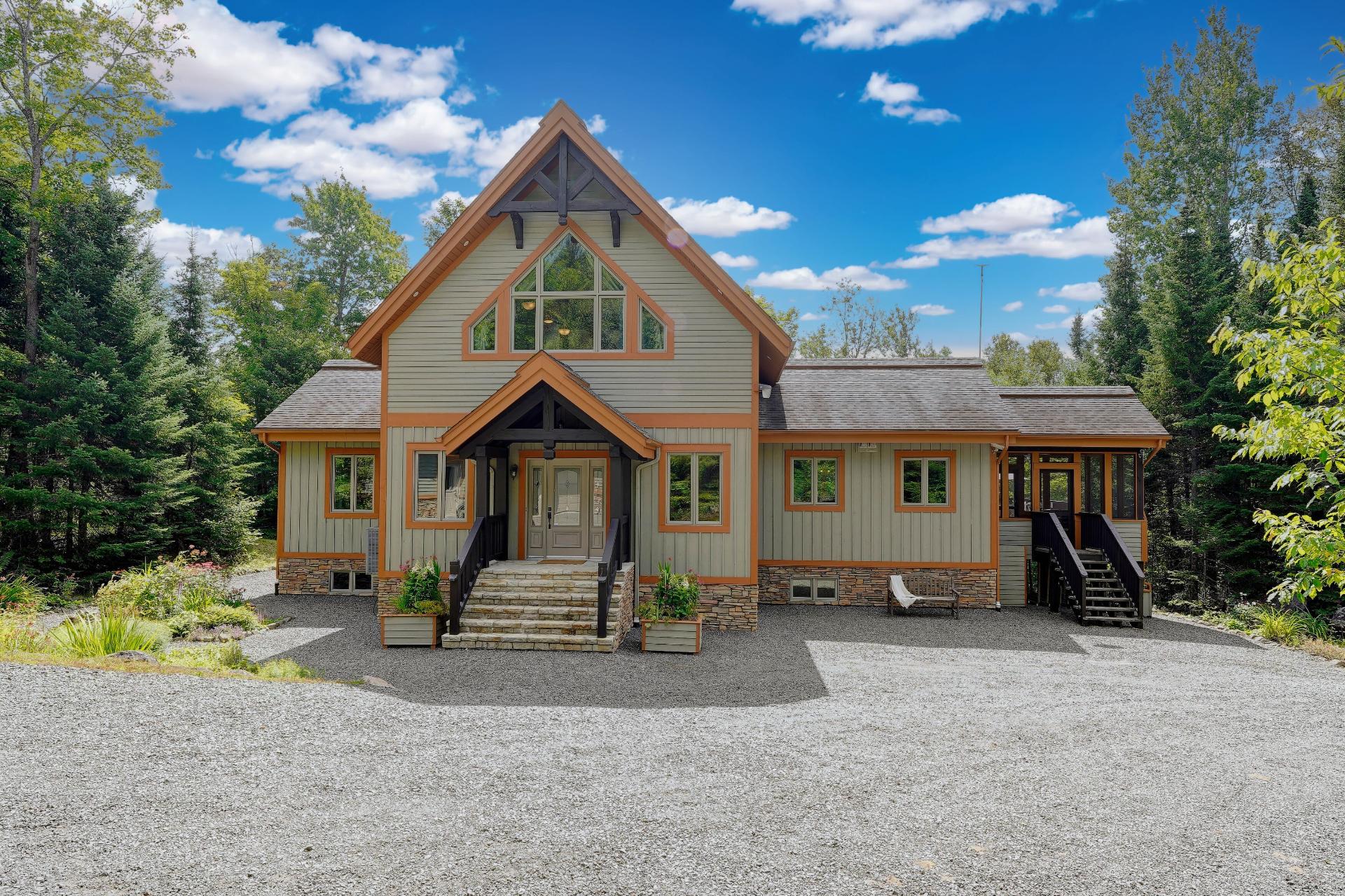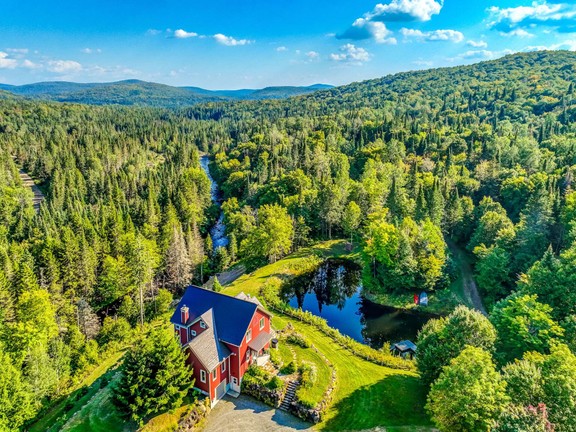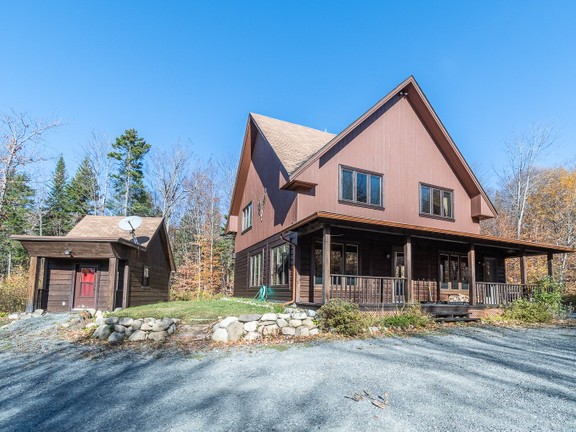Single-Family in Val-des-Lacs, Quebec
- AM-277560
Request the exposé now
What you should know about this house
- 2007
- 5
- 1
- 3
- 477.43 m²
- 1.35 ha
Amenities and special features of this house
Short-term rental permitted. In the heart of the forest, on an intimate 3.3-acre lot, sits a 5,139 sq. ft. post-and-beam masterpiece. Featuring a double garage with workshop, screened porch, 5 bedrooms, 3 bathrooms, home theater, 2 wood-burning fireplaces, kitchenette and separate entrance to the garden level, it's the ideal place to welcome family and friends. Only 1.5 hours from Montreal, 18 min. from the national park, Tremblant and Mont-Blanc ski trails, 3 min. from hiking and cross-country skiing trails, 13 min. from the P'tit train du nord and less than 10 min. from the lake and river. Septic tank for 4 bedrooms. Just 1.5 hours from Montreal and 18 minutes from Mont-Tremblant, you can enjoy this residence as a weekend retreat, full-time or as a short-term rental cottage, and take advantage of all the best the region has to offer. Set on a plot of mature trees where you can feel alone in the world, the birdsong, the wind in the trees and the perennial flowers will give you a warm welcome. Once inside, no one will remain indifferent to the impressive wooden structure, the central staircase, the imposing floor-to-ceiling wood-burning fireplace and the breathtaking view of nature through its abundant fenestration. Out of the vast front living room, you emerge into the impressive open-plan living room, large dining room and exceptional gourmet kitchen with top-of-the-range appliances and gas stove. The first floor features 3 bedrooms and a full bathroom. The master bedroom is on the 2nd floor via a vast mezzanine where you can look out through the cathedral windows and enjoy the scenery. The master bedroom is on the 2nd floor via a vast mezzanine where you can look out through the cathedral windows and enjoy the scenery. The master bedroom has a large walk-in closet, a full bathroom and a separate powder room. The lower garden level with its entrance and vestibule provides a full floor for guests and entertaining, and includes a bright bedroom, a full bathroom, a large family room with a wood-burning fireplace in addition to a recreation room, a small kitchen and a magnificent cinema room. The well-thought-out, magazine-worthy floor plan ensures privacy for all your family and friends. High ceilings on all floors provide a feeling of space and airiness. The screened-in veranda and south-facing terrace provide an additional convivial living space directly off the kitchen. The well-appointed double garage makes it easy to store all your sports equipment, and the 4-season workshop lets you do DIY all year round. All the materials used in this property are luxurious and of the highest quality, with a focus on durability. Ideal for nature lovers and for enjoying nearby outdoor activities. Sold fully furnished (including crockery and bedding), it's a true turnkey property.
- Engel & Völkers Tremblant
- Licence partner of Licence partner of Engel & Völkers Canada Inc
- Catherine Côté
- 1000 Chemin Des Voyageurs
- J8E 1T1 Mont-Tremblant
- Phone:
- www.engelvoelkers.com/en/
Energy Information
- 2007
























































