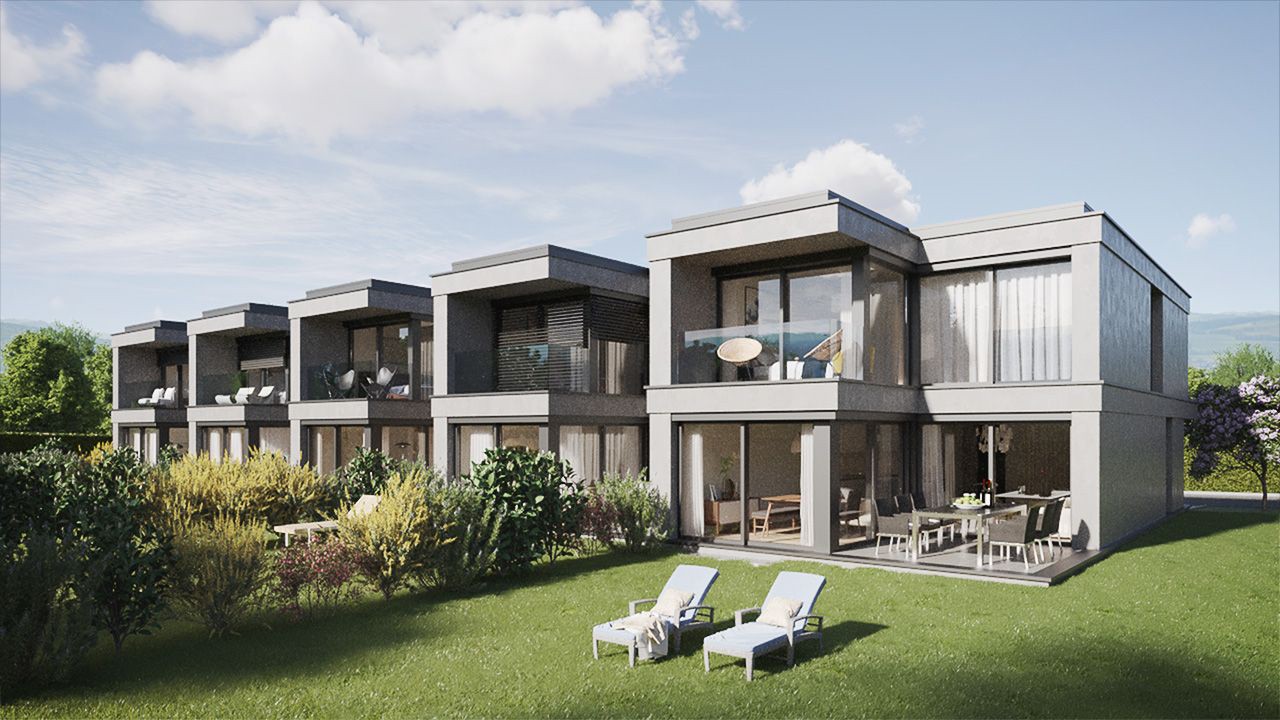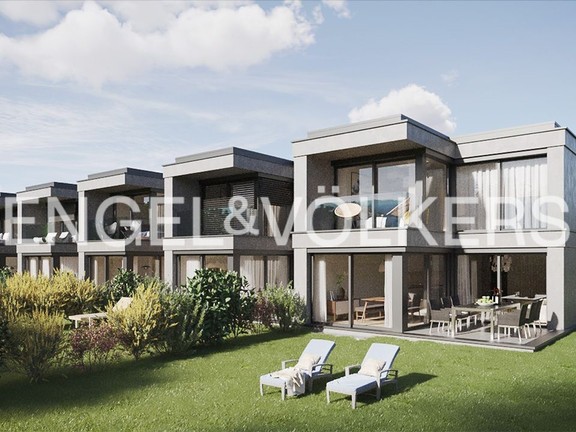Villa E - new project in Veyrier
- W-02TNGF
Request the exposé now
What you should know about this semi-detached house
- Semi-detached House
- 2024
- 6
- 4
- 1
- 153 m²
- 219 m²
- 515 m²
- 11 m²
- Top
Amenities and special features of this semi-detached house
-
- Basement
- Garden
- Terrace
- Balcony
- Mountain view
This project to build 5 adjoining villas in Veyrier offers modern, environmentally-friendly homes in a peaceful residential setting.
Designed to HPE (Haute Performance Energétique) standards, the project is part of an environmentally-friendly approach that includes the use of insulating glass, photovoltaic panels and an air/water heat pump to reduce energy consumption.
The modern architecture of these villas is characterized by clean lines. Thanks to skylights, each villa benefits from exceptional natural light and offers panoramic views of the exterior.
Villa E, set on a 515m2 plot with a living area of 153m2 (usable area 220m2), has been designed as follows:
On the ground floor, a large living room featuring an open-plan kitchen with island, a dining room and a large lounge complete the entrance hall and guest WC.
-Upstairs: 4 bedrooms, one with balcony and 2 bathrooms.
-Lower ground floor: cellar, laundry or utility room and games room.
Villa E features a terrace with a 376 m2 garden, including a carport and bicycle shed.
Energy-efficient features, well-appointed living spaces and outdoor amenities give these villas a very attractive character.
More about this development
This property is part of a development. Find out more about this building project.
- City and Lake Properties SA
- Licence partner of Engel & Völkers Wohnen Schweiz AG
- Costas Dambassinas, MRICS
- Place de la Fusterie 5bis
- 1204 Genève
- Phone: +41 22 800 00 88
- www.engelvoelkers.com/en-ch/geneva/
- Imprint







