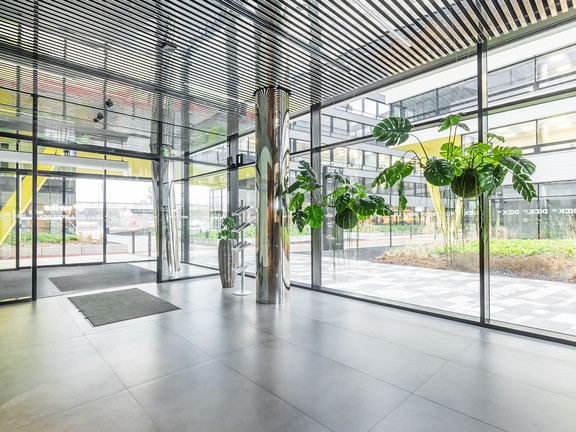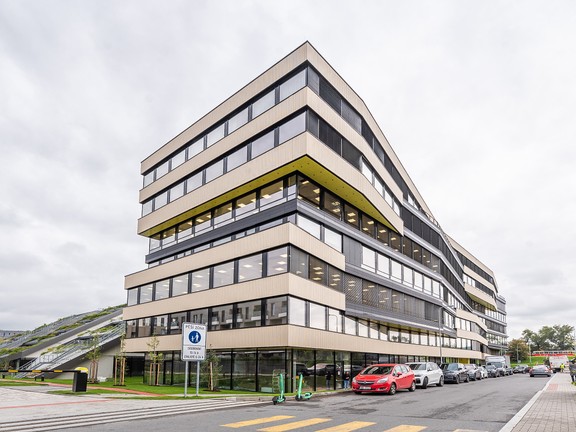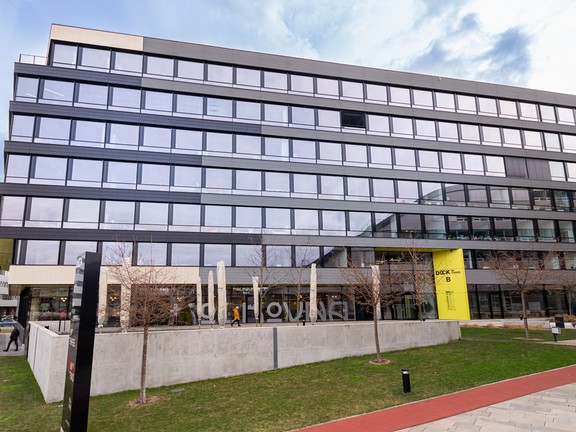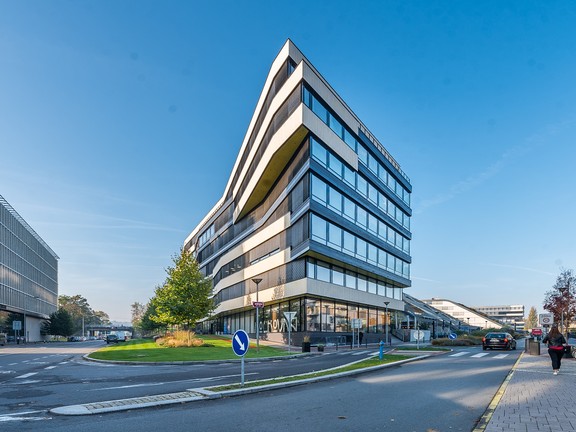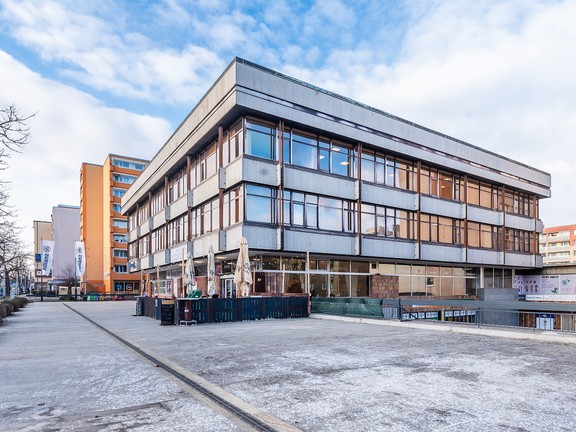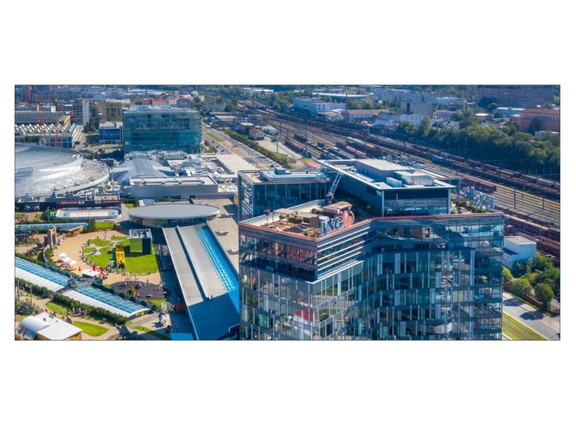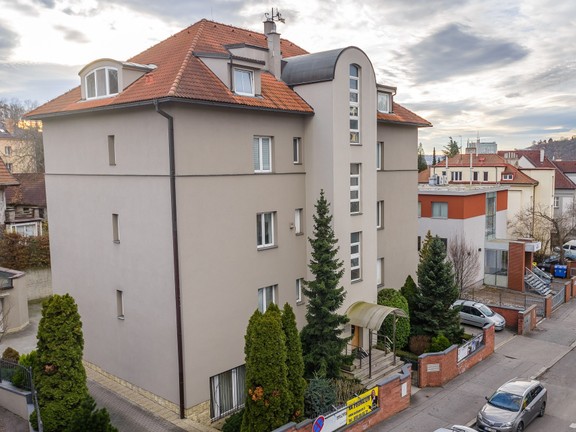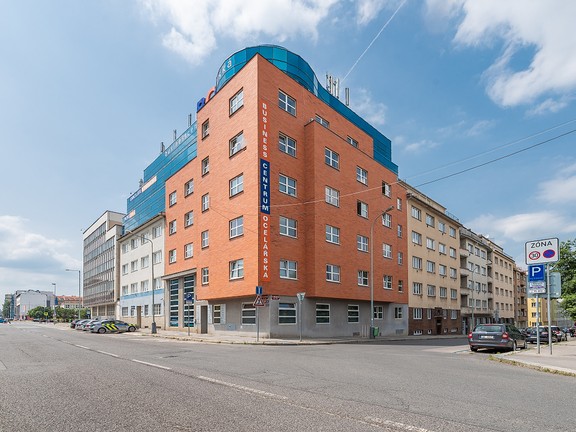Polyclinic with private parking
- PRA-6236948
Request the exposé now
What you should know about this property
- 1,500 m²
- 1,500 m²
Amenities and special features of this property
We offer an exclusive opportunity to rent the building for the purpose of a polyclinic. This detached building is situated in a prestigious location and bears Art Nouveau features of stained glass doors and other historic architectural details. These features have been carefully restored as part of a comprehensive refurbishment which has given the building a luxurious and presentable appearance. The building has a total area of 1,500 m2, including a drive-through garage for 3 cars, and is spread over three floors above ground and one underground. The building is approved for use as a medical facility, which allows for easy placement of surgeries of various specialties, as well as space for laboratories and a pharmacy. There is a remote controlled entrance to the courtyard with parking capacity of approximately 45 spaces and a minimum of 6 additional parking spaces in front of the building.
The building facilities include a modern data backbone with 400 connections, a climate-controlled data room, a fibre optic line with 50 telephone connections and a data centre for sending results. The building is secured by an alarm system with a central security desk, anti-breakage sensors for windows and glass and a CCTV system. There are hot and cold water connections throughout the building, including distilled water produced in the basement, and sewerage to individual connections. For comfort and efficient operation, the building is equipped with four gas boilers and air conditioning units, including air recuperation.
We offer a unique opportunity to lease this building for your business. Please feel free to contact for more information and a viewing.
Detached building
Entrance from the street
24/7 access to the building
Openable windows
Data network
Air conditioning
Recuperation
Fibre optic line
PAX
Alarm
CCTV
Distilled water connection
Parking for 45 cars (50 000 CZK)
Garage for 3 cars
Storage space
Balconies
Loggia
s
Approval for medical facility
- Licence partner of Ceska EuV Commercial s.r.o.
- Bigošová, Viktória
- Janáčkovo nábřeží 1101/23, Praha 5
- 15000
- Phone: +420 233 091 011
- www.engelvoelkers.com/cs-cz/praguecommercial/
- Imprint















