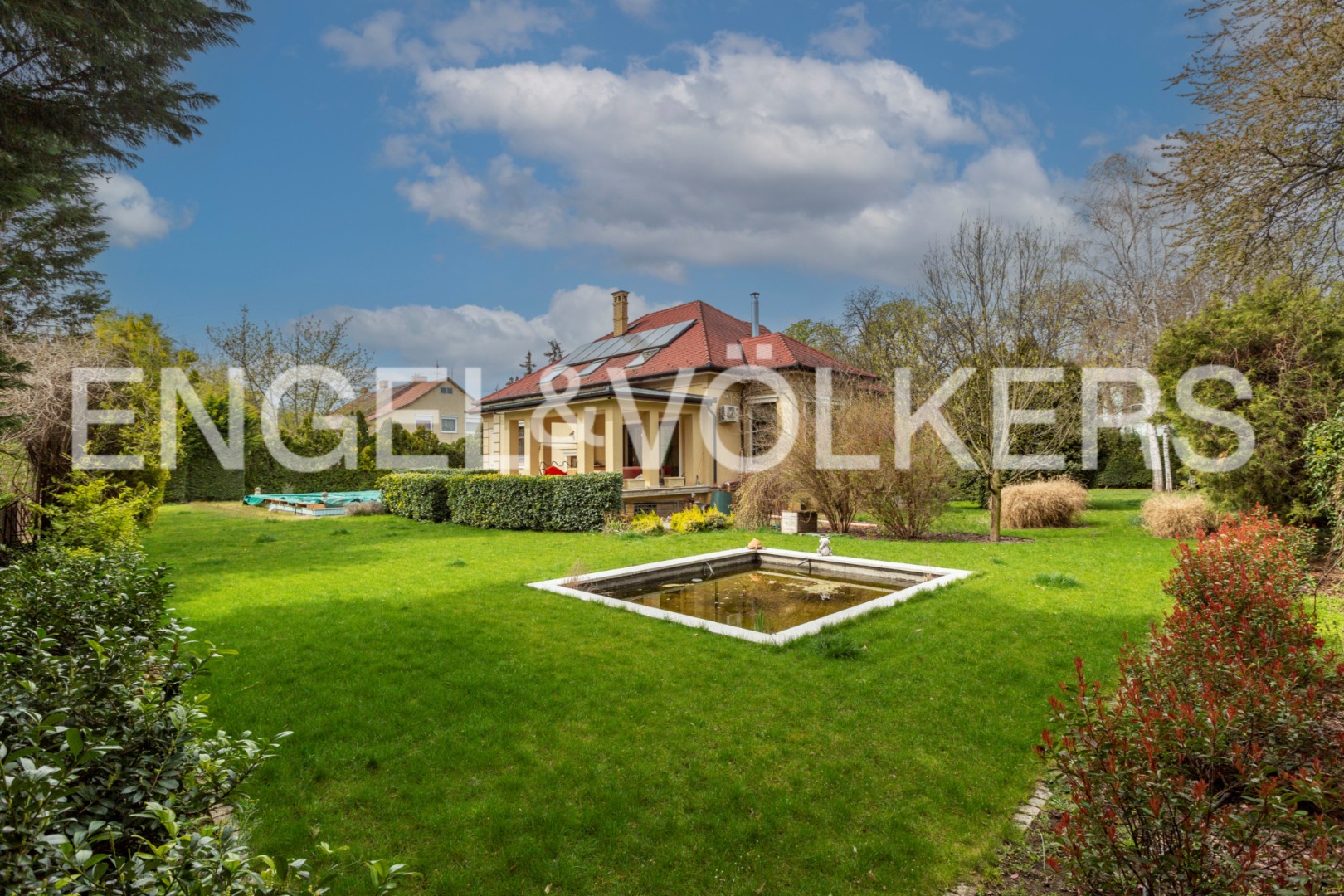Charming Turn of the Century Villa with Pool
- W-02RVW1
Request the exposé now
What you should know about this villa
- Villa
- 1915
- 5
- 4
- 3
- 516 m²
- 2,156 m²
- 2
- 2
- Very good
- Very good
-
- Gas
- Cook top
-
- Tiles
- Wooden Floor
Amenities and special features of this villa
-
- Basement
- Air conditioning
- Attic
- Swimming pool
- Sauna
- Guest apartment
- Garden
- Terrace
- Gym
- Fireplace
- Built-in kitchen
Today's Ómátyásföld was born based on the concept of a brilliant Mátyásföld Association established at the end of the 19th century, whose creators were the aristocracy of the time, as well as the political and cultural elite. On large plots of land, with wide roads and public utilities, a wonderful villa district was created, and the owners of the areas built their buildings in the eclectic style of the turn of the century and Transylvanian style features, or with a high degree of Art Nouveau.
The villa with a classic feel dates back to the 20th century. It was built at the beginning of the 20th century and underwent several renovations over the course of more than a century. The last complete reconstruction took place in 2008, and the interior of the main level of the building was renewed two years ago.
A beautifully landscaped garden of 2150 square meters surrounds the building, divided into 3 levels, the middle one also has a huge covered terrace. In the garden, there is a pool and a garden lake for your comfort.
On the main level of the villa (230 m2 living space + terrace) there is a living room-kitchen-dining room, a master bedroom with a wardrobe, a bedroom, a bathroom and a 50 sqm apartment with a separate entrance, a living room with an American kitchen, a bedroom and a bathroom. The ceiling height of the ground floor and the attic lends generous elegance to the spaces.
The 260 m2 basement has a 2-car, heated garage, a wellness area (sauna, fitness room), office and service rooms with additional options.
In the attic, it is possible to expand the property with an additional 200 m2 of living space (mechanics prepared).
Technical content: solar collector to support hot water and pool heating, fireplace, split air conditioning, sauna, garden pool.
XVI. kerület: Location and surroundings of this property
Shops, health and educational institutions can be reached nearby, within a few minutes' walk. The house is approx. from the airport and the city center. It is located 20-25 minutes away.
- Sky Ingatlanközvetítö Kft.
- Licence partner of E & V Master C.E. Zrt.
- Andrea Kovács
- Szilágyi Dezső tér 4.
- 1011 Budapest
- Phone: +36 30 737 0577
- Cell: +36 30 737 0577
- www.engelvoelkers.hu
Energy Information
-
- Gas
- Cook top
- 1915














