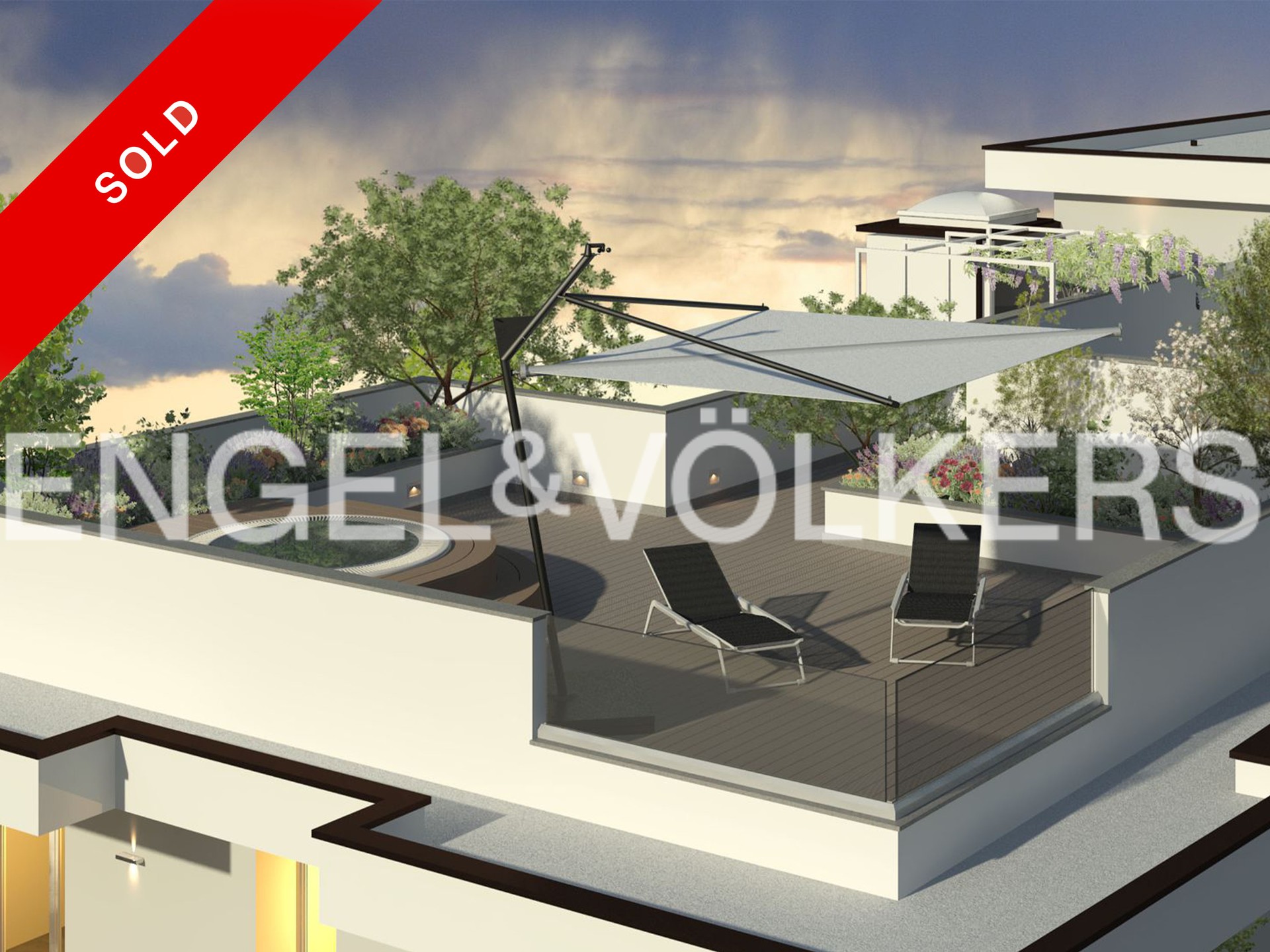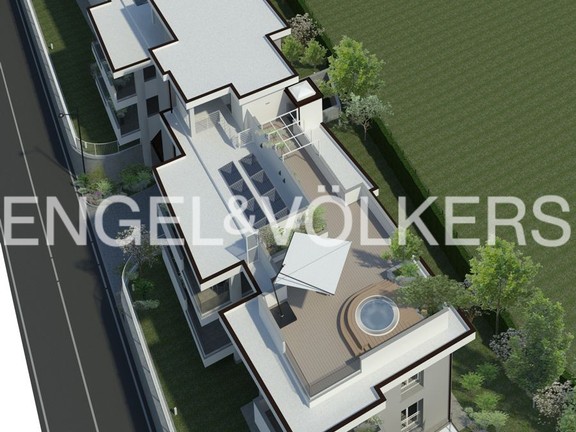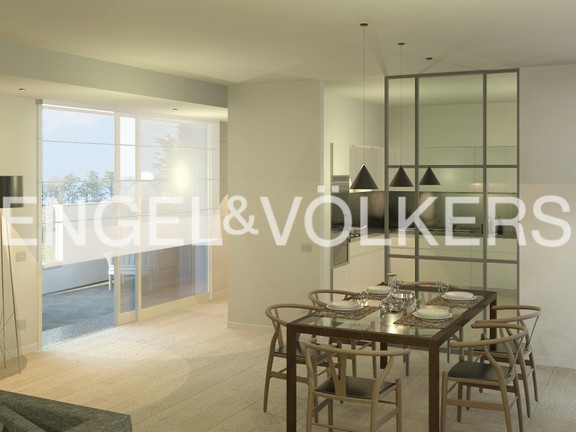ECO-penthouse in exclusive residence
- Community costs 2,000 EUR
- W-02SIY3
Request the exposé now
What you should know about this apartment
- Penthouse
- 2024
- 4
- 3
- 2
- 208 m²
- 28 m²
- 1
- Top
- Top
-
- Decentral heating
-
- Heat Pump
-
- Tiles
- Parquet
- Wooden Floor
Amenities and special features of this apartment
-
- Basement
- Air conditioning
- Elevator
- Jacuzzi
- Waterfront
- Terrace
- Lake view
- Balcony
- Senior oriented
The penthouse, measuring over 200 square metres and ready to be delivered in the autumn of 2024, is an architectural gem of the latest generation. In a context of exclusivity, with an enchanting view over the riverfront of Sesto Calende, this real estate proposal designed with three bedrooms, two bathrooms, one of which en suite, kitchen and large living room will come to life. This solution offers, thanks to a large south-facing terrace with river view, the possibility of enjoying wonderful moments of relaxation in complete privacy. The added value of the property is the roof terrace of over 100 square metres connected by a private staircase and with the possibility of installing a Jacuzzi. The penthouse is one of the four properties that make up this new "Residenza Lungo il Fiume": the state-of-the-art facilities and the highest degree of thermal-acoustic insulation make this complex unique.
In fact, the new building will guarantee high savings and living comfort. The main features are heat pump heating with underfloor radiant panels for uniform, high-performance heat management; cooling, again with a heat pump, ducted and with a new range of fan coils that are much more responsive than standard, positioned inside false ceilings with concealed hatches for inspection and maintenance; and lastly, the view of the Ticino river and the quiet location that make the Residenza Lungo il Fiume perfect for those looking for a home to live in at weekends or during the summer, escaping from the chaos of the city.
More about this development
This property is part of a development. Find out more about this building project.
Sesto Calende: Location and surroundings of this property
Situated on the border between Piedmont and Lombardy and close to Comabbio and Monate Lakes, Lake Varese and Lake Orta, Sesto Calende lies at the point where Lake Maggiore starts narrowing to make way for the Ticino river, which here resumes its path through the plains towards the Po. Furthermore, the town is located a few kilometres from Malpensa Airport and from the famous Italian economic capital city, Milan. The surrounding nature offers a marvellous varied landscape: the area along the river, with its small beaches and bends, where the lake fauna finds shelter and the hillside behind it, characterised by woods and fields, which perfectly mix with the urbanised areas, the perfect marriage of nature and civilisation. As well as being an industrial city with a thriving economy, Sesto Calende has a cultural side too, an element which can be easily seen in the archaeological finds held at the Civic Museum in Piazza Mazzini, which trace back the origins of the town to the settlement of the ancient Golasecca Culture in the I Millenium BC. With its strategic position, half way between Lake Maggiore and Ticino Park, both beloved by tourists from all over the World, Sesto Calende is also considered as a tourist town. The numerous restaurants and cafés are perfect for those who want to chill out, while tasting good local dishes, sipping a drink or eating an ice-cream along the river promenade.
- Elletre Srl
- Licence partner of E&V Italia S.r.l.
- Via Labiena 81
- 21014 Laveno Mombello
- Phone: +39 0332 18 118 18
- www.engelvoelkers.com/it-it/lagomaggiore/
- Imprint
Energy Information
-
- Heat Pump
- 2024
- APLUSPLUS
Commission Details
The appointment for the sale with our real estate agency and our real estate agents is formalized with a written agreement or, without any document, with the utilization of the services shown in our service brochure, in our real estate expose and relevant conditions. The brokerage fee (commission) is to be paid by the buyer in the amount of 5% + VAT on the purchase/sale price. The commission shall mature and become due at the sales agreement between the seller and the purchaser (sale proposal signed by the promissee purchaser and duly accepted by the promissory seller) Elletre S.r.l.
(licensee of Engel & Völkers Italia s.r.l.) and its agents have therefore the right to immediately demand the payment of the commission when the above mentioned circumstance occurs. Registration fee, notary costs, land register fee and mortgage tax are to be paid by the purchaser.
No responsibility will be accepted by Elletre S.r.l. for the information provided in the website, as all materials are supplied by the purchaser and/or by his trustworthy professionals. Elletre S.r.l. considers this information to be truthful and does not take responsibility for it to be out-dated, partial or inaccurate. It is understood that the seller, besides his obligation towards Elletre S.r.l., has the right to sell the property to third parties until the signature, for acceptance, of the sale proposal submitted by the promissee purchaser. In case the purchaser already visited the property, he has to communicate it to Elletre S.r.l. In connection with anything not expressly provided for in this document, the Italian Civil Code provisions are valid.










