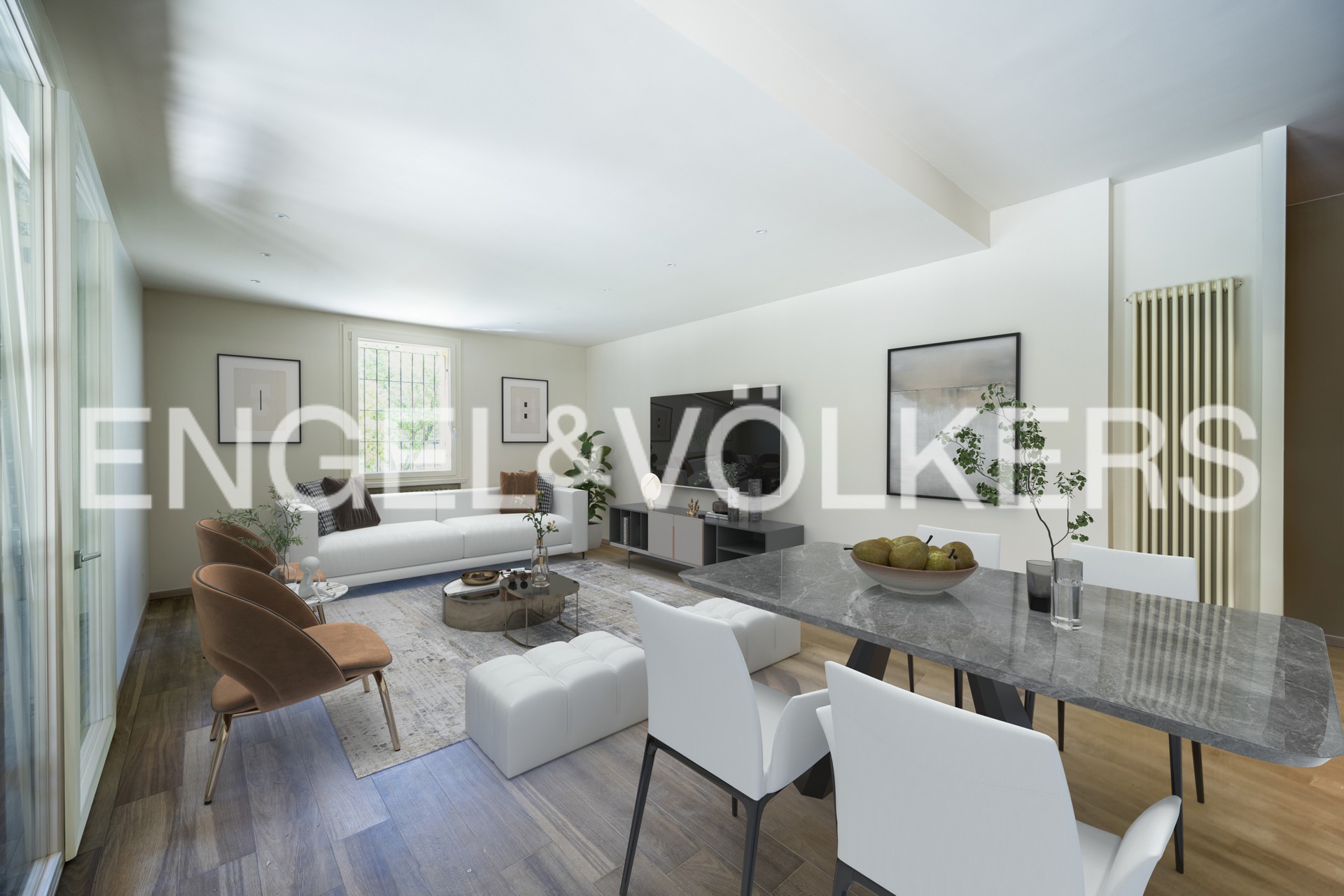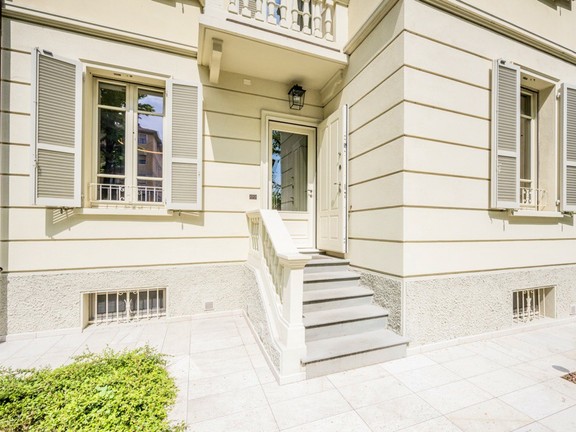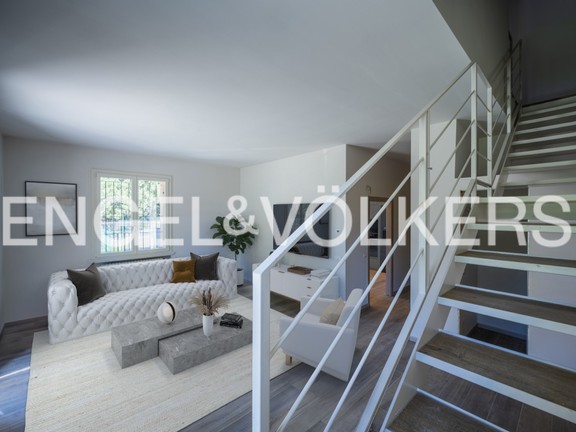Style and practicality in the city
- W-02SPKX
Request the exposé now
What you should know about this house
- House
- 1975
- 2
- 3
- 170 m²
- 460 m²
- 3
- Top
-
- Heat Pump
-
- Tiles
Amenities and special features of this house
-
- Patio
- Air conditioning
- Garden
The perfect balance between comfort, style, and practicality: the main feature of this beautiful multi-family villa located in the city centre. Subject to a complete renovation and certified in energy class A, the villa, divided into multiple residential units, is characterized by the architectural style of the 1970s with its large living spaces and spacious volumes. All residential units are independent, spread over two levels, each with a large private garden and parking spaces. The lines are clean and modern, the spaces elegant and functional, and the materials of high quality. The villa is situated in a privileged location, just a few steps from the hospital and all essential services. Moreover, the easy access to the ring road makes it perfect for all professionals who need to travel frequently for work. The portion for sale has a unique and independent entrance, consisting of a spacious living room of over 56 square meters with large windows overlooking the porch, a comfortable kitchen with access to the porch, storage room, and bathroom on the ground floor. A dramatic semicircular wooden staircase leads to the first floor, consisting of two double bedrooms and two bathrooms, one of which is en suite. A delightful garden of approximately 460 square meters with tall trees and parking spaces complete the property.
Floor plans for this property
Ospedale-Gramsci-Volturno: Location and surroundings of this property
The property is located near Via Volturno, in a residential neighbourhood surrounded by greenery and convenient to all services, as well as close to the Maggiore Hospital and very convenient to the ring road.
The area is functional and well-served, considering also that the centre of Parma is reachable on foot, by bicycle, or by bus; in the immediate vicinity, there are various shopping centres and all around the green countryside to relax.
- Monaco Real Estate S.r.l.
- Licence partner of E&V Italia S.r.l.
- Stefania De Paolis
- Borgo San Biagio 4/B
- 43121 Parma
- Phone: +39 0521 88 33 92
Energy Information
-
- Heat Pump
- 1975
Commission Details
The commission for the mediation (brokerage fee) paid by the Buyer is equal to 4%, plus VAT as required by law, on the sale price. The registration tax, any VAT if due, notarial fees, and cadastral and mortgage taxes are borne by the Buyer. The right to the commission accrues at the moment when the Buyer becomes aware of the Seller's acceptance of their purchase proposal. The information contained in this document is purely informative and is based on information provided by third parties. Therefore, our company assumes no responsibility for omissions, inaccuracies, and timeliness thereof. For all other matters, our general conditions apply. We process your personal data within the framework of the contractual relationships with you. Further information on data processing is available at www.engelvoelkers.com/en-it/parma/privacypolicy or in the information notes available at our offices.














