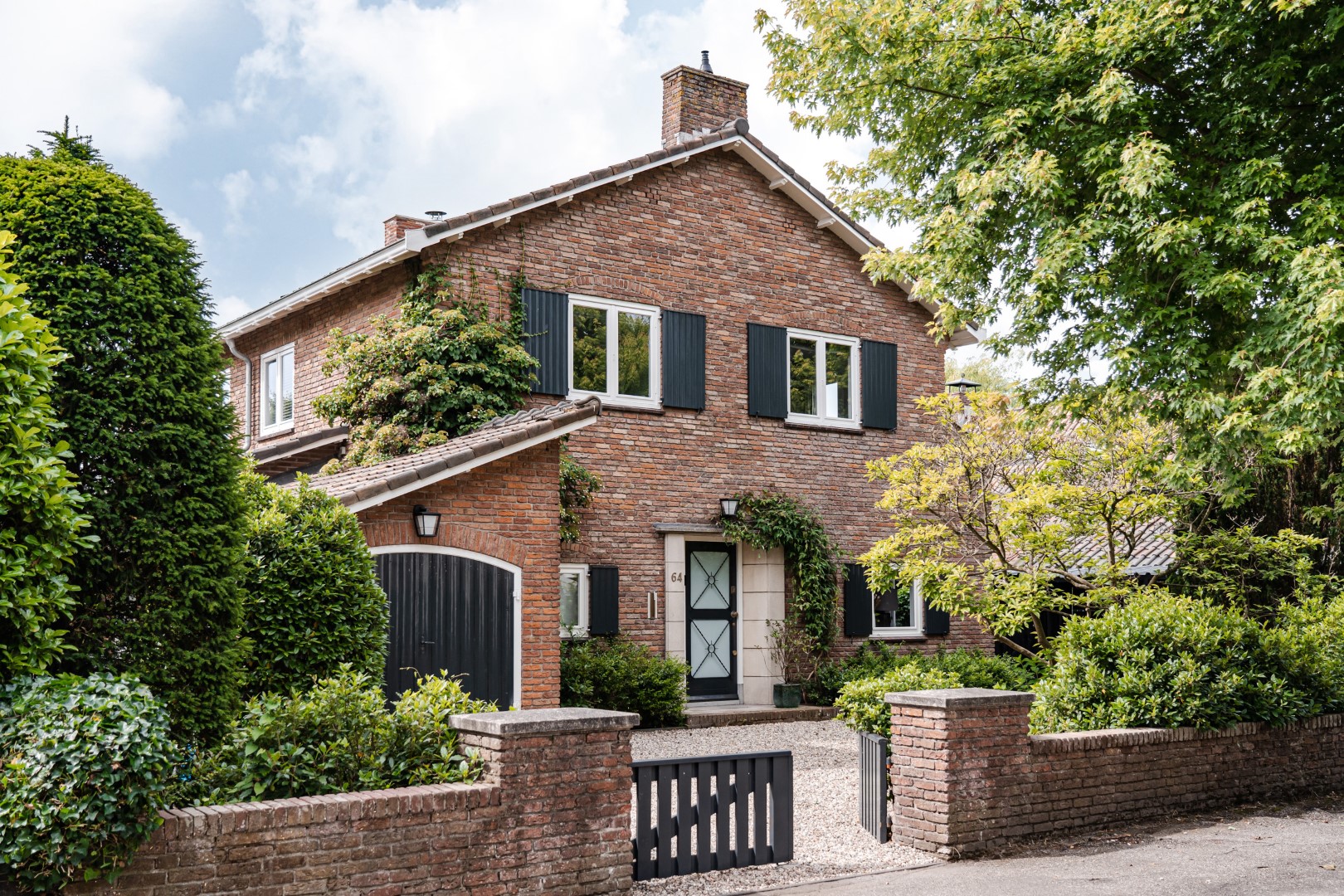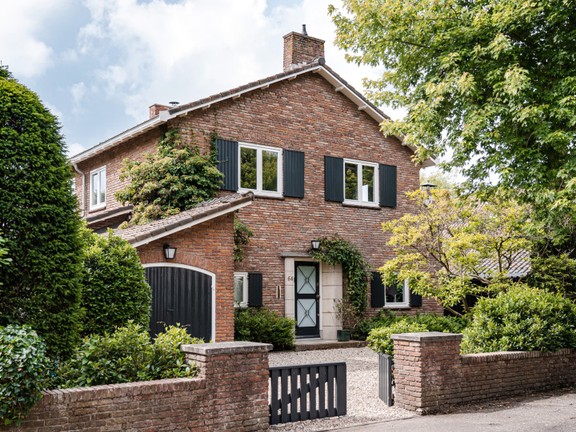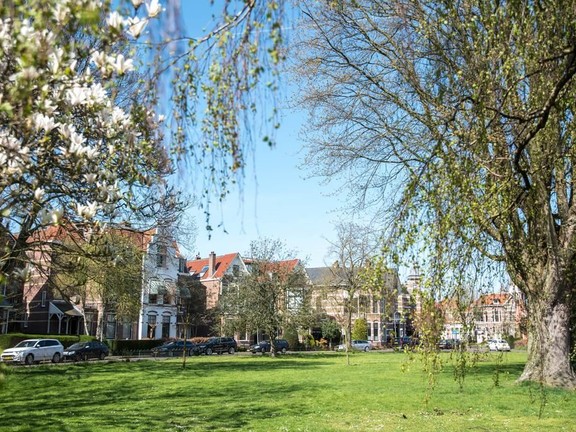Crayenesterlaan 64, Haarlem
- Bare-Rent 6.000 EUR
- W-02PSWT
Request the exposé now
What you should know about this detached house
- Detached House
- 7
- 4
- 2
- 223 m²
- 223 m²
- 755 m²
- Top
- Top
-
- Gas
Amenities and special features of this detached house
-
- Waterfront
- Sea/lake view
- Garden
- Balcony
- LANDINGSTAGE
- Built-in kitchen
Crayenesterlaan 64, Haarlem
Unique opportunity: a complete and very high quality renovated house for rent in a great location. The plot features a sunny garden, guest house and a spacious jetty.
This fantastic and representative detached villa (built 1957) is located on the Crayenesterlaan and measures 223 m² of living space. This spacious house, in the popular Zuiderhout neighborhood, is very charming because of the beautiful light, authentic details and the lovely garden with jetty. The location is excellent, around the corner from the Jan van Goyenstraat, on the beautiful Craijenestervaart which is in direct connection with the river "het Spaarne". The villa has a friendly and pleasant atmosphere inside and out. Despite the many living meters, the house feels familiar and homely. No lack of space: this villa has 4 bedrooms, a spacious office and a guest house with bathroom.
Layout
First floor
Through the impressive front garden, the front door gives access to the beautiful entrance. Then access to the impressive hall, here a guest toilet and the door to the living- and diningroom with open kitchen. The kitchen has a modern layout with a beautiful cooking island and is equipped with all modern appliances. Adjacent to the kitchen, a convenient and spacious utility room that has a separate exterior access door and provides access to a functional laundry room. The dining room adjacent to the kitchen has French doors to the garden. The beautiful living room, also with French doors to the garden, is tastefully decorated and is a very bright living room due to the many windows. In the living room a cozy sitting area around a wood stove. Also on this floor a spacious study, which can be accessed via the hall.
Second floor
A beautiful wooden staircase leads to the second floor, which also has a beautiful wooden floor. At the rear is the spacious master bedroom with breathtaking views. This bedroom has a walk-in closet and a spacious balcony. Adjacent is a luxurious bathroom with a double shower, washbasin and toilet. The second bedroom is also located at the rear and has the same beautiful view as the master bedroom. At the front the other two bedrooms, one with a balcony. The second bathroom has a double walk-in shower, a toilet and a washbasin with two sinks.
Guest house
In the backyard is a charming garden house which is currently in use as a guest house. The guest house has a bathroom with walk-in shower and toilet and a nice living area with French doors to the garden.
Garden
Like the house, the garden is designed with particular attention to detail. The lovely backyard of the house is located on the south side of the house. In the spacious garden are several terraces realized, one adjacent to the house. At the water's edge is a second terrace, as well as a jetty with swim ladder. Perfect for any kind of water sports. Adjacent to the jetty a cozy porch with a fireplace.
Features:
• Characteristic villa
• Living space approx 223 m² (according to NEN)
• Built in 1957
• 7 rooms, 4 bedrooms
• 2 bathrooms
• Guest house in garden
• The house is equipped with Sonos, WiFi, alarm system and a doorbell with camera function
• Backyard facing south with guest house, porch and jetty
• Ideal location near schools, stores and sports facilities
• Good parking, almost always a spot at the door
• Public transport in the vicinity
• Easy access to highways to Schiphol, The Hague and Utrecht
Conditions:
• Upholstered and partly furnished
• Rent price excludes gas, water, electricity, TV, internet and municipal taxes
• Deposit of 2 months rent
• No pets allowed
• Available on 1st of February 2024
• For rent until 31 July 2025
Floor plans for this property
Haarlem: Location and surroundings of this property
Location
The Crayenesterlaan, one of the most beautiful places in Haarlem, in the villa district Zuiderhout.
A quiet place to live, but also very centrally located. The cozy Jan van Goyenstraat with nice stores and some excellent restaurants are just around the corner. Several schools and sports facilities within walking distance. Within cycling distance of the heart of Haarlem with its cozy restaurants, many boutiques and various entertainment venues, as well as the beach and the dunes. The center of Amsterdam, Schiphol Airport and The Hague easily accessible by car or public transport.
For lovers of nature it is only a few minutes walk to the Haarlemmerhout, the oldest urban forest in the Netherlands.
Engel & Völkers has compiled this information with due care. Engel & Völkers shall not be liable for the accuracy of the information provided, nor shall any rights be derived from the information provided.
The measurement instruction is based on the NEN2580. The object has been measured by a professional organisation and Engel & Völkers cannot be held responsible for any discrepancies in the given measurements. The Purchaser declares that he has been given the opportunity to perform his own NEN 2580 measurement.
- Home View Int. BV
- Licence partner of Engel & Völkers Residential GmbH
- Marisa Ardizzone
- Zandvoortselaan 2
- NL-2106 Heemstede
- Phone: +31 23 201 02 02
Energy Information
-
- Gas
- D





































































