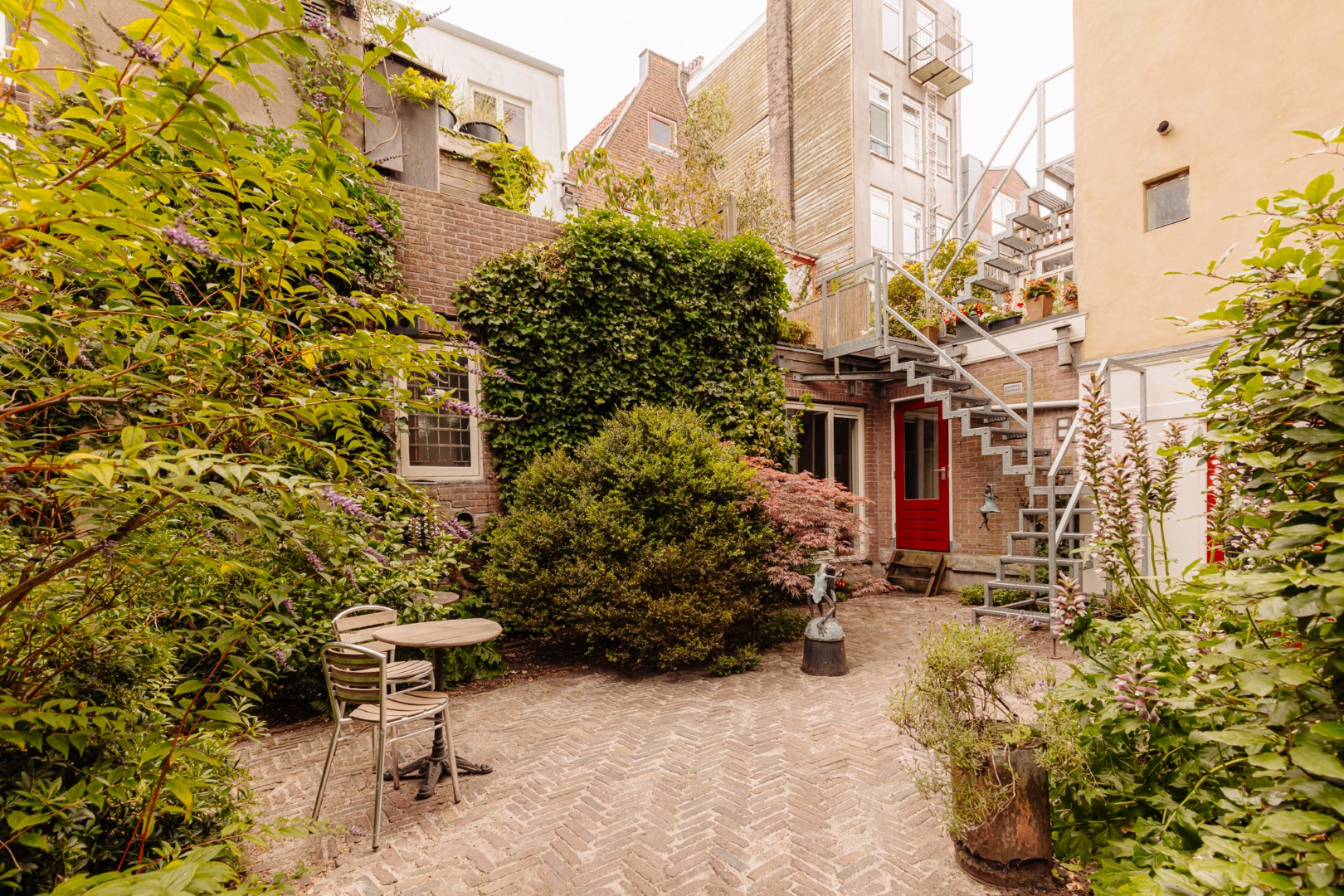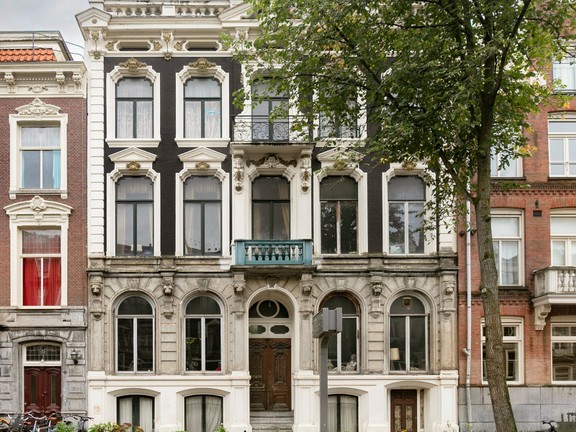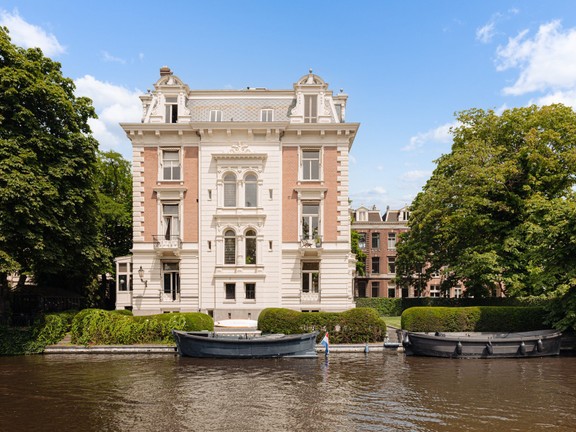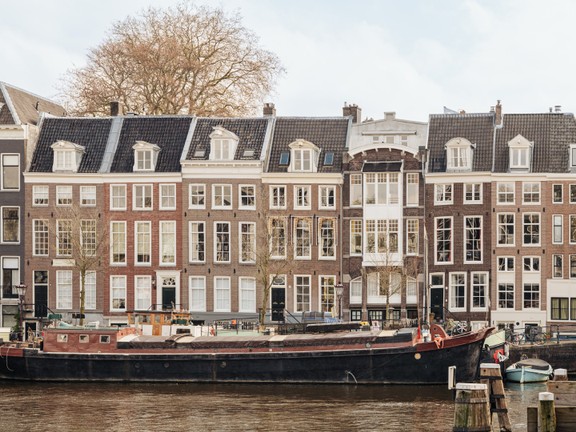Sold: Haarlemmerdijk 129, Amsterdam
- W-02TIM2
Request the exposé now
What you should know about this detached house
- Detached House
- 1906
- 10
- 3
- 228 m²
- 228 m²
- Good
- Good
-
- Central heating
-
- Gas
Amenities and special features of this detached house
-
- Garden
- Built-in kitchen
Haarlemmerdijk 129, 1013 KE Amsterdam
An oasis in the city! Anyone who enters this property from one of Amsterdam's cosiest shopping streets and walks to the back will be pleasantly surprised by the many outdoor spaces: a large garden, roof terrace and patio., as well as a beautiful back house. There, rural tranquillity reigns and you will still be woken by birds singing. The front and back houses both have a kitchen and a bathroom, making this property suitable for double occupancy. In addition, there is a shop space with warehouse that can be used for own use or rented out. This gives this national monument three floors of living space above the shop, a garden room with roof terrace behind it, and the three-storey rear house behind it, surrounded by plenty of outdoor space on the sunny southwest.
The retail space including basement has 63 m² lettable floor area and will be delivered empty.
The front and back house have a total lettable floor area of 165 m².
The shopping area on Haarlemmerdijk and Haarlemmerstraat was voted the best shopping street in the Netherlands for a reason. Besides various shops for daily shopping, you will find a varied range of nice boutiques, good delicatessens and cosy coffee shops. Moreover, it is a beautiful area full of historical buildings and De Jordaan, the Grachtengordel and the cosy Westerpark are within walking distance.
Front house layout:
Ground floor:
The property has two entrances on the street. One gives direct access to the retail space, the other to a staircase to the residential space above. The cosy shop has stairs to the basement, a pantry and a toilet. Behind the shop is a spacious room overlooking the garden. A hallway/utility room provides connection to the back house and access to a cosy patio and the back garden.
First floor:
Here is a landing with WC and access to the living room and kitchen. The living room is located on the street side. A staircase here leads to the second floor. At the rear is a simple kitchen, which provides access to the spacious roof terrace facing southwest. From the roof terrace, there are stairs to the top floor of the rear house, as well as stairs to the garden.
Second floor:
On this floor one finds a bedroom (currently set up as a study/library) and spacious bathroom. The bathroom has a freestanding bathtub, a shower, washbasin, urinal and WC.
Third floor:
In the ridge of the property is an attic space. The partially open floor provides connection to the bedroom below, as well as additional light. The attic can be used as a work and bedroom.
Layout rear house:
Ground floor:
Through the aforementioned hallway/utility room, the back house can be reached. In the hall is a toilet and connections for a washing machine and dryer. The ground floor of the back house comprises a cosy, spacious living kitchen. The high-quality kitchen was recently renovated and fitted with Gaggenau appliances. Not only does it overlook the cosy patio, but there are also French doors to the pretty back garden.
First floor:
Here you will find a bedroom with bathroom en suite. The neat bathroom has a shower, toilet and washbasin.
Second floor:
This top floor of the back house is currently set up as a living room, but could also be used as a bedroom, for example. Two large windows and a skylight provide exceptional light here. The room has a door to the outside, which opens via a staircase onto the roof terrace located between the front and back house.
Features:
- Construction period: around 18th century
- It is a national monument (monument nr. 1317)
- Situated on own land (no long lease)
- The foundation of the front house has been renewed
- Partly fitted with double glazing
- The exterior painting has been done recently (2023)
- The rear house has wall, floor and roof insulation
- In 2022, the roof of the rear house was renewed and 6 solar panels were installed
- Large garden and a spacious roof terrace, both south-west facing
- Plot size: 172 m²
- The listed area of 228 m² consists of 165 m² living area and 63 m² FLA retail space (NEN measured)
- The layout makes the property suitable for double occupancy or, for example, informal care or independent children living at home
- The shop will be delivered empty and offers the possibility to rent it out or to start a shop or home service business yourself
- The plot falls under the zoning plan "Haarlemmerbuurt/Westelijke eilanden" and has the destinations "Centrum-2" and "Tuin-1". Further information about the zoning plan can be consulted via ruimtelijkeplannen.nl
Floor plans for this property
Amsterdam Centrum: Location and surroundings of this property
Location:
Haarlemmerdijk is a popular shopping street in the Haarlemmerbuurt neighbourhood, located in the city centre. It lies between the cosy Jordaan and the characteristic Western Islands. Not only is Amsterdam city centre within walking distance, but also the beautiful Westerpark. Major roads are nearby, as is Central Station.
Disclaimer:
This information has been carefully compiled by Engel & Völkers. No liability can be accepted by Engel & Völkers for the accuracy of the information provided, nor can any rights be derived from the information provided.
The measurement instruction is based on NEN2580. The object has been measured by a professional organization and any discrepancies in the given measurements cannot be charged to Engel & Völkers. The buyer has been the opportunity to take his own NEN 2580 measurement.
- Home View Int. BV
- Licence partner of Engel & Völkers Residential GmbH
- Marisa Ardizzone
- Willemsparkweg 89
- 1071 GT Amsterdam
- Phone: +31 (0)20 716 24 18
- www.engelvoelkers.com/nl-nl/amsterdam/
Energy Information
-
- Gas
- 1906





















































