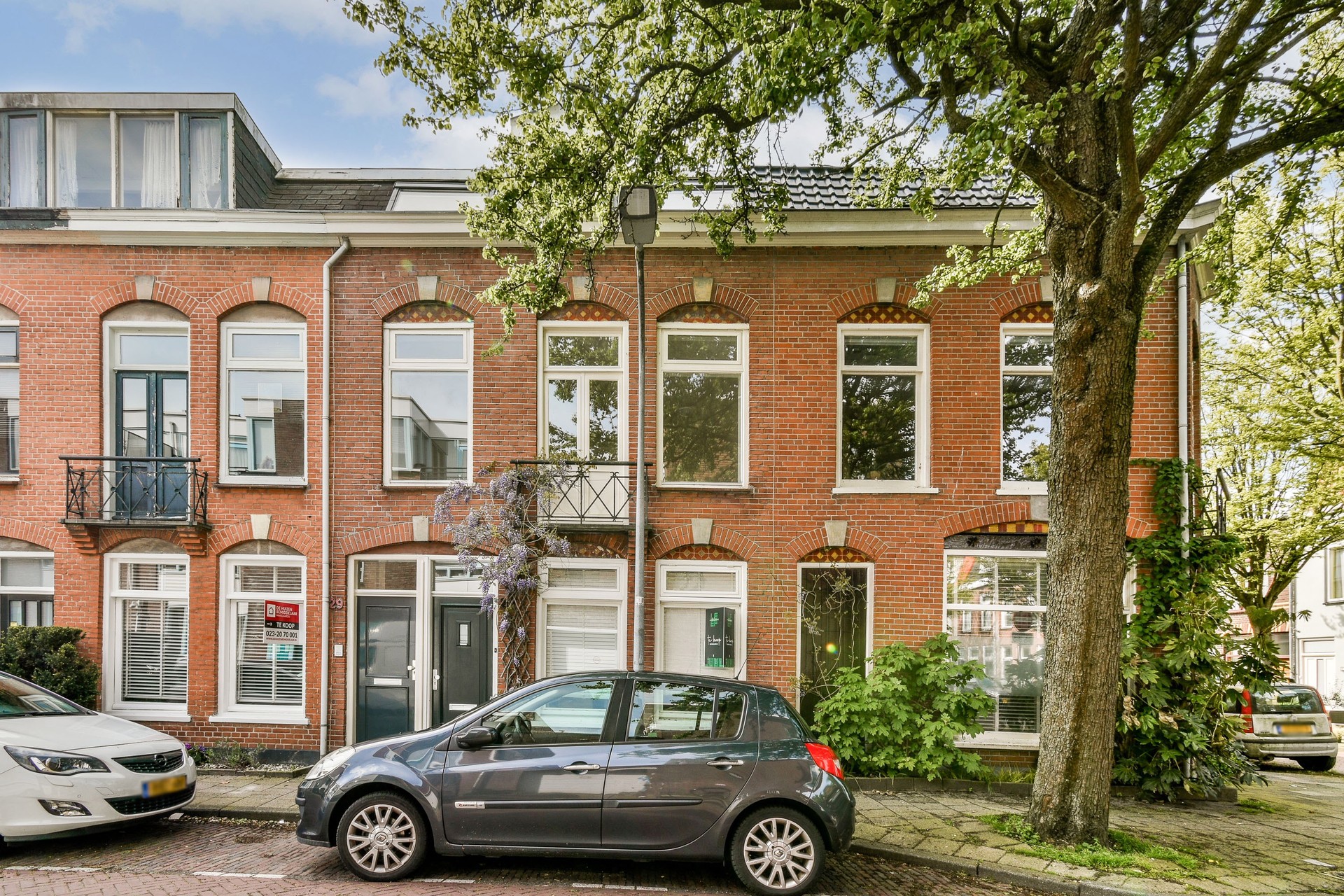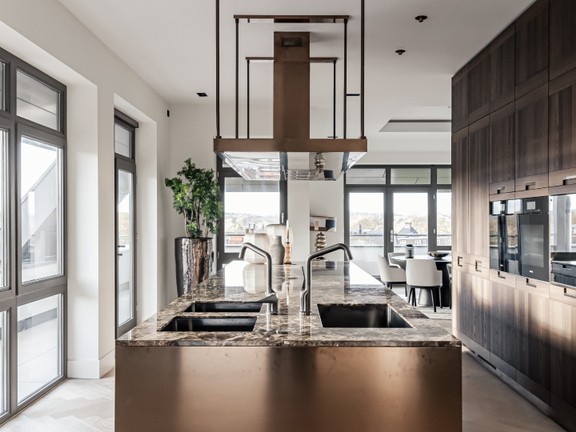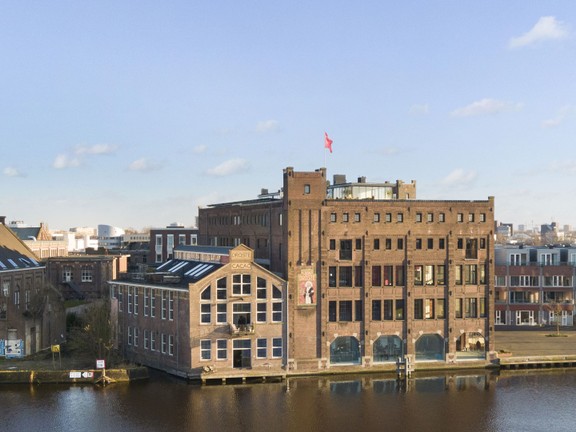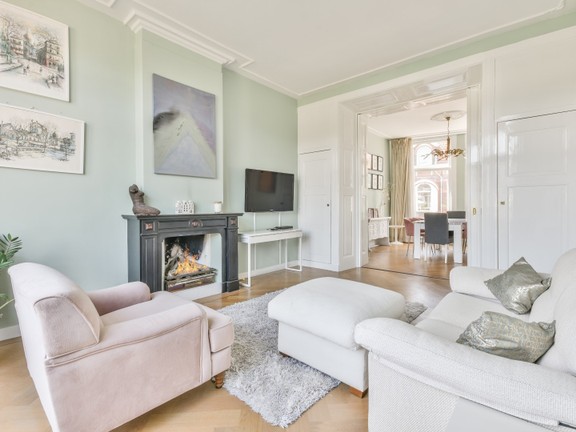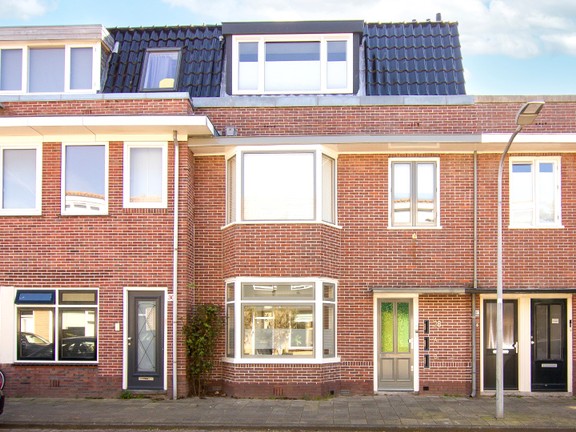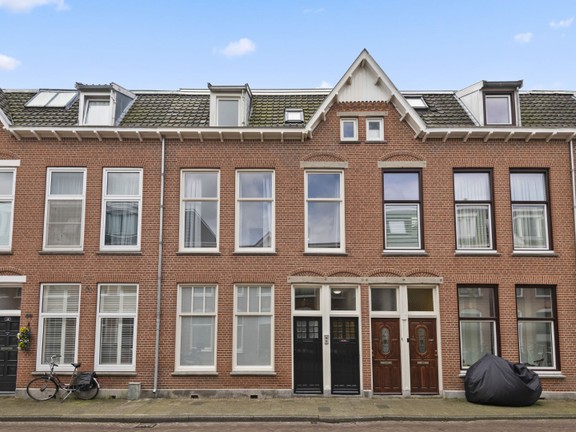Scheepersstraat 29 RD, Haarlem
- W-02VN66
Request the exposé now
What you should know about this apartment
- Appartement
- 1906
- 4
- 2
- 1
- 97 m²
- 97 m²
- Average
Amenities and special features of this apartment
Scheepersstraat 29 RD, Haarlem
Spacious and charming upper house in the sought-after Transvaal neighbourhood.
A very recently renovated upper house with a living area of 97 m² (NEN measured), in an ideal location, with 2 bedrooms, 1 bathroom and a French balcony at the front.
The house has been renovated in recent months and includes new kitchen, new bathroom, smooth finished walls, new wall and floor finishes and completely painted. Everything is very tastefully done.
Layout:
Ground floor:
Entrance with private front door. Access to meter cupboard (with modern extensive electrical installation) and stairs to the first floor.
First floor:
The hall houses the guest WC after which the corridor gives access to spacious front and back rooms, with a modern, open-plan kitchen fitted with various appliances, including a 4-burner gas hob, dishwasher, oven and fridge/freezer. There is also a practical storage space created under the stairs.
Second floor:
Landing with a separate toilet and central heating combi boiler arrangement. Furthermore, two spacious bedrooms are located here. The front bedroom has two large skylights and a dormer window. The second bedroom is located at the rear and has many windows. From both bedrooms is access to the intermediate modern bathroom. This is equipped with a shower, a bathroom cabinet, design radiator and an adjustable skylight and mechanical ventilation. The rear bedroom has the washing machine connection.
Features:
- 4-room upstairs apartment
- Year built: 1906
- Living area: 97 m² (NEN measured)
- Energy label: A
- 2 bedrooms, 1 bathroom
- Very recently renovated inside and therefore ready to move into
- Fully fitted with insulating glazing and partly, at the rear, with plastic windows (tilt-and-turn system)
- Modern electrical installation (13 groups, main switch and several earth leakage switches).
- Bell system with intercom.
- Foundation: according to archive information foundation on steel)!
- Owners' association: joint building insurance and Chamber of Commerce registration. There is also a declaration of intent for further activation of the limited liability company. The flat has a 1/2 share in the limited liability company.
- Delivery: in consultation, soon possible.
Haarlem: Location and surroundings of this property
Location:
Situated in an ideal location, within walking distance of shopping centre Spaarneboog, the shopping street Cronjé and also within a few minutes' walking or cycling distance from Haarlem NS railway station and the old city centre.
This information has been carefully compiled by Engel & Völkers. No liability can be accepted by Engel & Völkers for the accuracy of the information provided, nor can any rights be derived from the information provided.
The measurement instruction is based on NEN2580. The object has been measured by a professional organization and any discrepancies in the given measurements cannot be charged to Engel & Völkers. The buyer has been the opportunity to take his own NEN 2580 measurement.
- Home View Int. BV
- Licence partner of Engel & Völkers Residential GmbH
- Marisa Ardizzone
- Zandvoortselaan 2
- NL-2106 Heemstede
- Phone: +31 23 201 02 02
Energy Information
- 1906
- A
