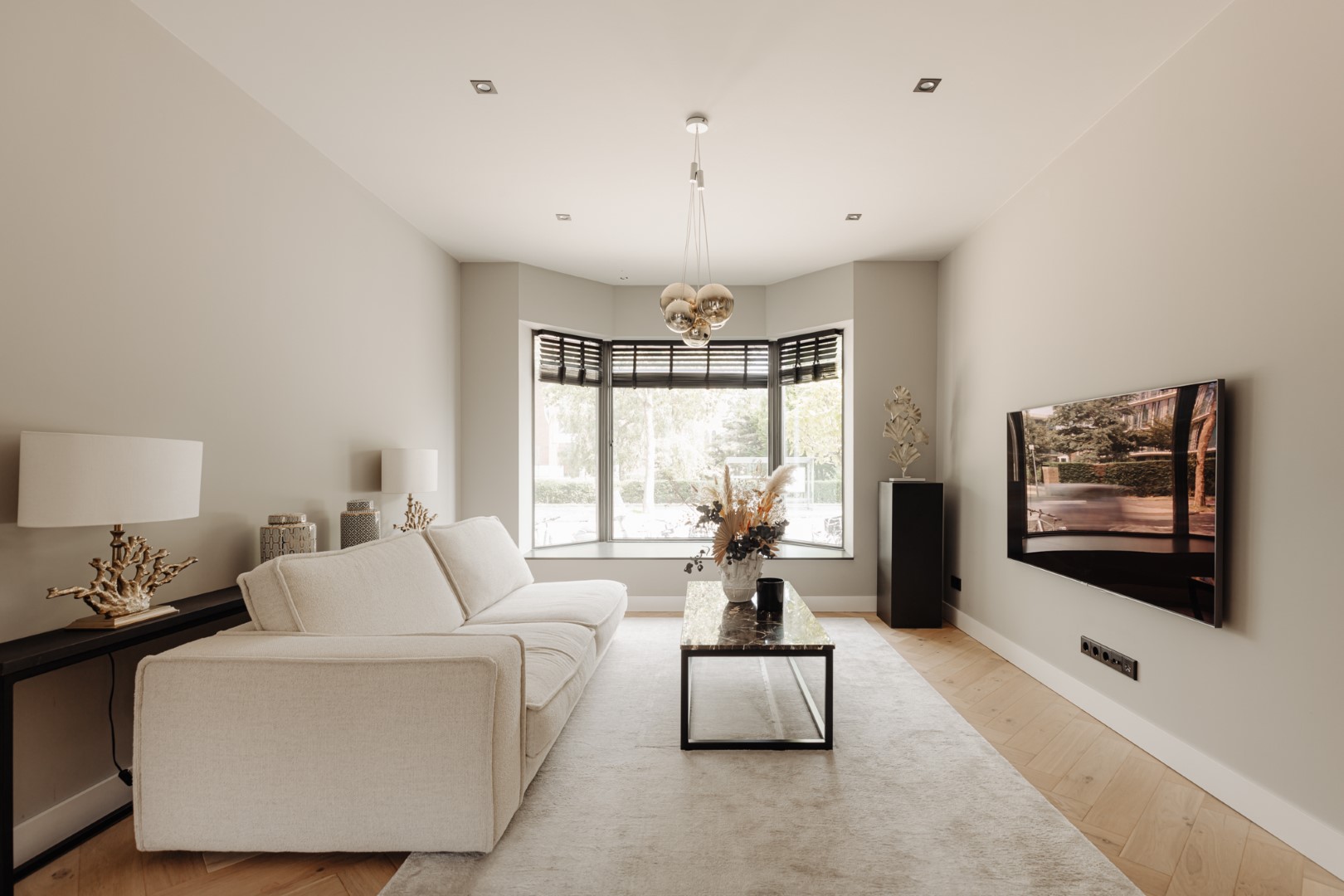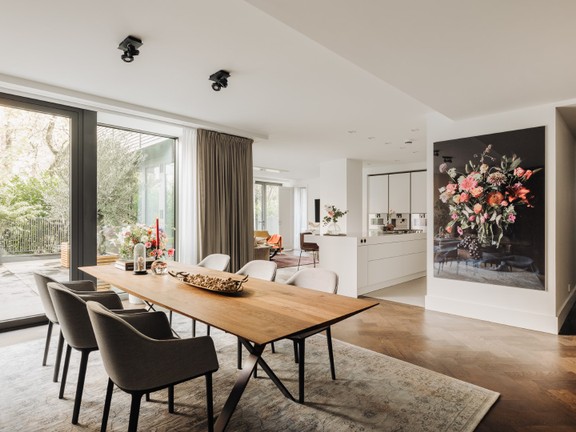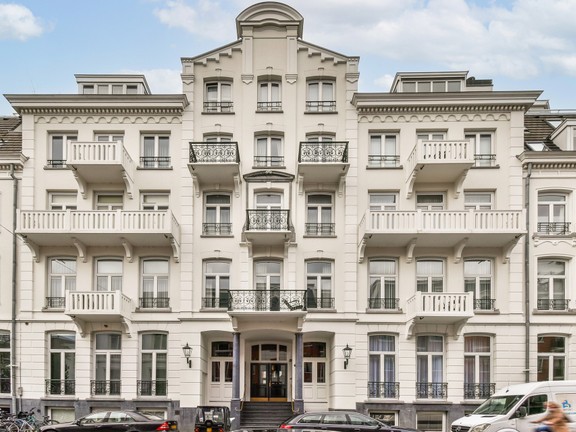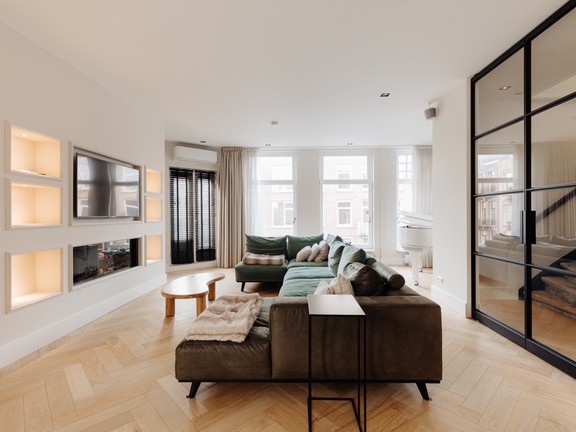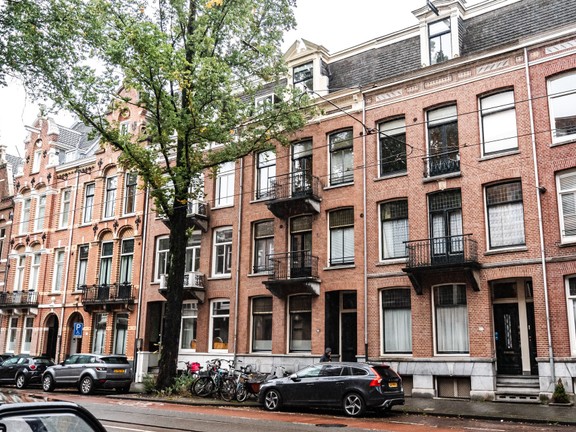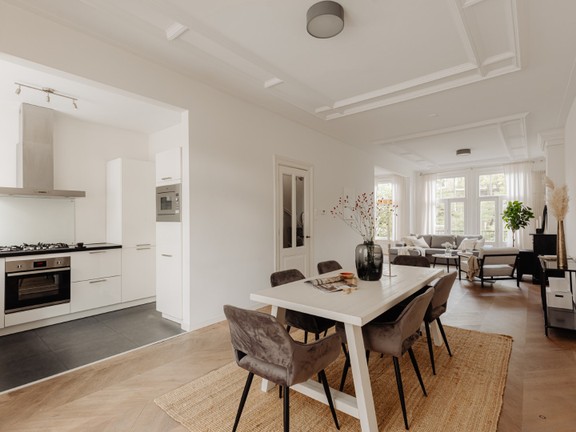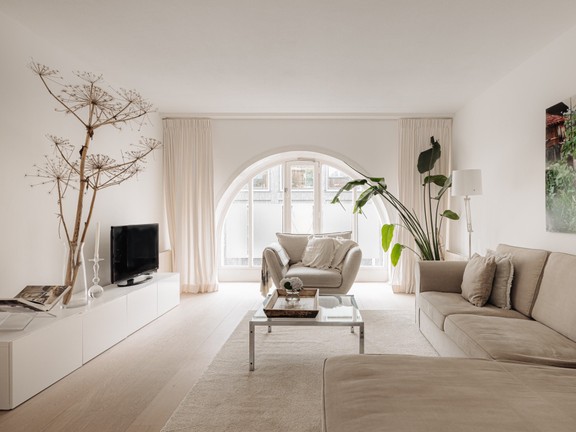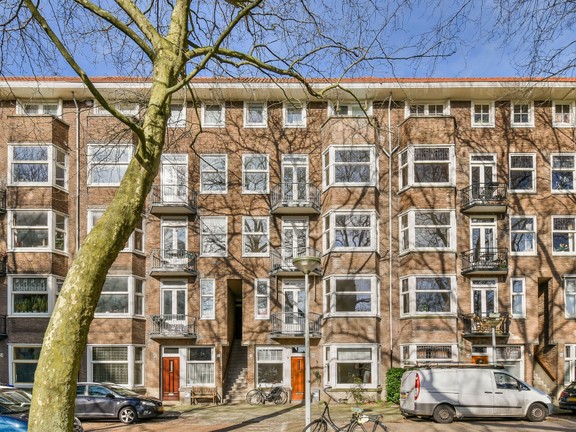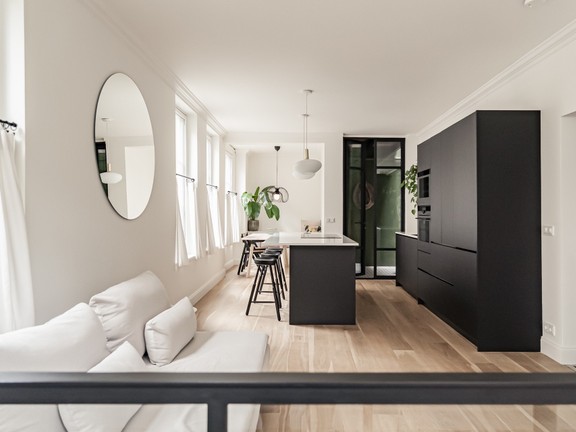Sold: Amstelveenseweg 1150 A, Amsterdam
- W-02T7XV
Request the exposé now
What you should know about this apartment
- Appartement
- 1938
- 4
- 3
- 105 m²
- 105 m²
- Good
Amenities and special features of this apartment
-
- Garden
- Balcony
Amstelveenseweg 1150 A, Amsterdam
Modern double ground floor apartment, located on the Amsterdamse Bos. As the house has been completely renovated in 2019 and equipped with a contemporary interior, it is ready to move in. Besides a cosy living room with a beautiful open kitchen and a balcony on the bel-etage, there are three bedrooms and a spacious bathroom on the lower ground floor. There is also a west-facing backyard.
Both the centre of Amsterdam and Amstelveen are easily accessible from here, and with the Amsterdamse Bos just around the corner, there are plenty of leisure facilities.
Layout:
Bel-etage: The communal entrance leads to the front door of the apartment, where one enters the living floor. This comprises a lounge with a bay window to the front and an open plan kitchen at the rear. The modern kitchen is finished in matt black with a white marbled worktop. It features a kitchen island with a seating area, and opposite is a cupboard wall and a large 5-burner gas hob. The kitchen is also fitted with a Quooker, dishwasher, fridge, freezer, oven and combi oven.
There is space for a large dining table and access to the rear balcony.
Lower ground floor:
The staircase in the living room leads down to the bedroom area on the lower ground floor. A spacious landing gives access to three bedrooms, a bathroom and a separate toilet.
The spacious bathroom has a bathtub, walk-in shower and double washbasin. There are also connections for a washing machine and dryer. The bathroom is beautifully finished with grey/beige tiles and black accessories, including recessed taps. The same goes for the adjoining toilet.
The master bedroom has a lovely fitted wardrobe and gives access to the back garden, as does the adjacent second bedroom. The third bedroom is a walk-in closet with fitted cupboards and access to the utility room.
Garden:
The property has a low-maintenance garden that offers plenty of privacy. It can be accessed not only from the lower ground floor, but also from the balcony and through a back entrance.
Features:
- Living area: approx. 105 m²
- Number of bedrooms: 3
- Full ownership (no leasehold)
- Year of construction: approx. 1938
- Energy label: B
- Fully double glazed windows
- Modern and high quality finishes (completely renovated in 2019)
- Oak herringbone parquet floors
- Garden and balcony, both facing west
- Homeowners association consisting of 3 members
- Monthly service charge: € 284,-
Floor plans for this property
Amsterdam Zuid: Location and surroundings of this property
Location:
Situated on the southern edge of Buitenveldert, on the border with Amstelveen, the property is easily accessible. As well as peace and space, the location also offers the comforts of the city. For example, the centre of Amsterdam is fifteen minutes away by bike and the centre of Amstelveen is less than ten minutes away. There are also several local shopping centres for daily shopping and various (international) schools in the vicinity. With the Amsterdamse Bos as your backyard and the many sports clubs in the area, there are plenty of opportunities for sports and recreation. Accessibility by public transport is good. There are several bus and tram connections in the neighbourhood and Station Zuid is a short distance away. Motorway exits for the A10, A4 and A9 are just a few minutes away, making the location easily accessible from other cities.
Disclaimer:
This information has been carefully compiled by Engel & Völkers. No liability can be accepted by Engel & Völkers for the accuracy of the information provided, nor can any rights be derived from the information provided.
The measurement instruction is based on NEN2580. The object has been measured by a professional organization and any discrepancies in the given measurements cannot be charged to Engel & Völkers. The buyer has been the opportunity to take his own NEN 2580 measurement.
- Home View Int. BV
- Licence partner of Engel & Völkers Residential GmbH
- Marisa Ardizzone
- Willemsparkweg 89
- 1071 GT Amsterdam
- Phone: +31 (0)20 716 24 18
- www.engelvoelkers.com/nl-nl/amsterdam/
Energy Information
- 1938
- B
