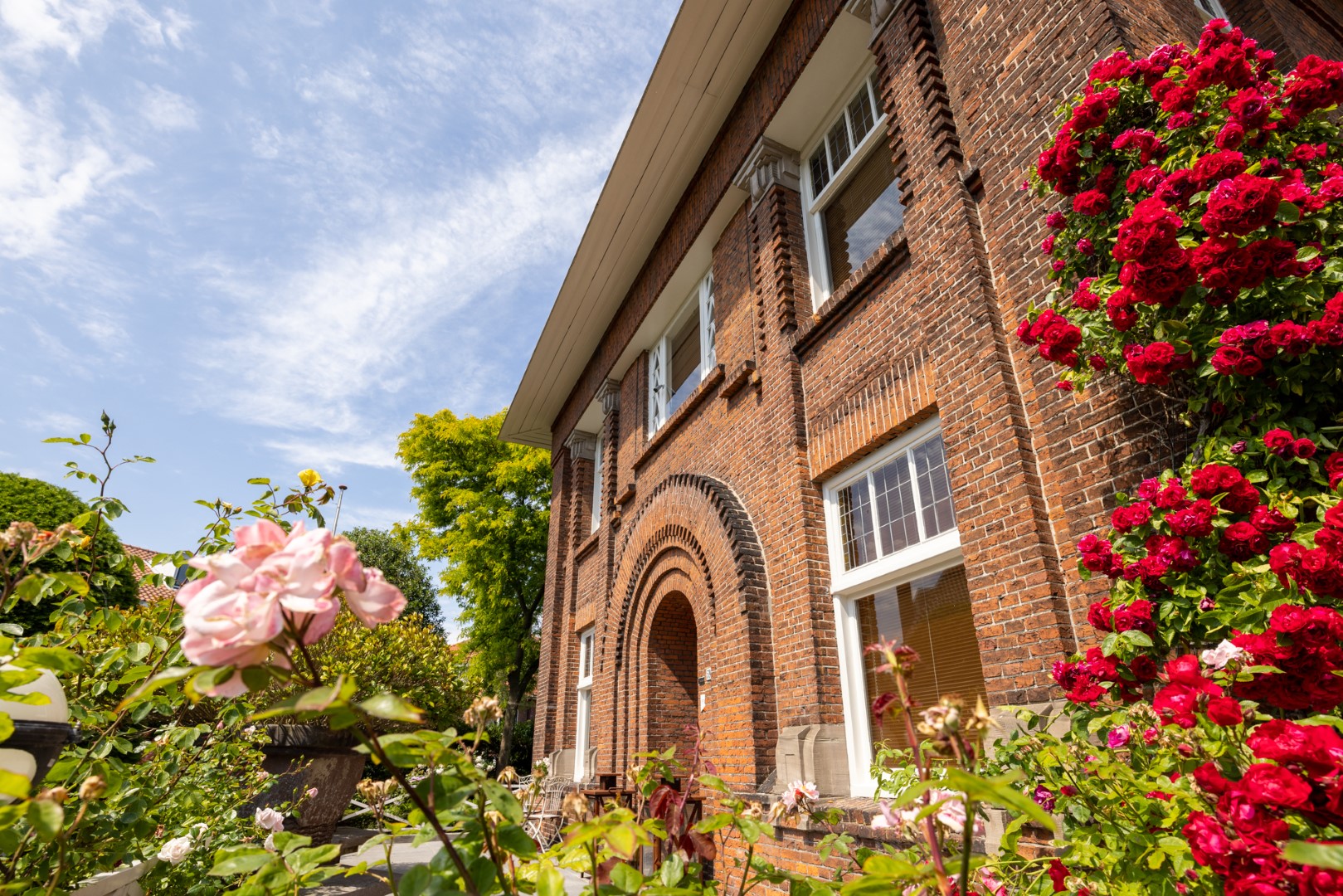Vredehofweg 59, Rotterdam
- W-02T4BA
Request the exposé now
What you should know about this villa
- Villa
- 1920
- 13
- 5
- 3
- 380 m²
- 380 m²
- Very good
- Very good
Amenities and special features of this villa
-
- Basement
- Garden
Vredehofweg 59, Rotterdam
This imposing city villa (built in 1920) is located in one of the most beautiful locations in Rotterdam, on Vredehofweg in the beloved, green Kralingen. An impressive wrought iron fence and stately columns in art deco style form the majestic entrance to the house. These stylistic elements are echoed in the facade and at the entrance staircase. The incomparable architectural style of the detached property with the beautiful garden surrounding it offers a lot of privacy. The villa that is also suitable for home office or practice has five spacious bedrooms, three bathrooms, an impressive conservatory, a monumental library, beautiful stained glass windows and multifunctional basements. The house exudes history and is timeless at the same time.
Layout:
First floor
The entrance, vestibule with checkroom and guest w. c. leads to the hall with a magnificent monumental staircase. Next to the convenient utility room with storage cabinets is a separate side entrance with exterior door. From the hallway is access to the pleasant living kitchen with a kitchen counter in u arrangement with all modern appliances and a door to the garden.
The living room, with beautiful parquet flooring, lies across the width of the villa. The surprising, spacious bay window with French doors to the garden provides a beautiful light and good view of the lovely garden.
Through ensuite doors and also from the hallway is the spacious work or dining room with authentic closets to reach. This room is through a sliding door connected to the special library room with original fireplace, stained glass windows and a complete book wall of oak.
Basement
In 2002 the basement area was completely renovated and deepened with new posts and floor. The basement is divided into several storage and living areas and has stairs to the garden. The separate wine cellar is air-conditioned.
Second floor
Spacious landing with staircase. The bedroom on the right has a closet, a passage to the bathroom and adjacent terrace. The bathroom has a shower, w. c. and a sink. The master bedroom has access to the 2nd terrace, a passage to a spacious walk-in-closet, and an adjoining bathroom where a bath with shower combination, a w. c. and a double sink is located. From the bathroom, the 3rd terrace is accessible. The room on the left is a beautiful, spacious room, suitable as a bedroom / study with a built-in closet.
Second floor: A landing with separate w. c. and two closets. An L-shaped bedroom (with two entrance doors and good to split) with built-in closet space. An attractive bedroom across the width of the house with two storage rooms. The laundry/bathroom has a washing machine connection, shower and sink. From this room you can also reach the attic.
Attic
An open space with various layout possibilities and the central heating system (2021).
Garden
The beautifully landscaped and private garden has old trees, holly hedges, several terraces, roses along the stained glass windows, hydrangeas and many other flowers and plants. There is an open shed in the garden.
Features:
- Living area: 380 m² (Nen measured)
- Year built: 1920
- Plot size: 753 m²
- Municipal Monument
- Own land
- Alarm connected to alarm center
- Energy label: E
- Partly double glazing
- Central heating from 2021
- Domotics system (i.e. reduced energy consumption)
- New roof (2002)
- 5 Bedrooms,
- 3 Bathrooms
We are the seller's broker. We recommend that you bring your own real estate agent for your advocacy when purchasing your future home.
Floor plans for this property
Rotterdam: Location and surroundings of this property
Location: This unique, detached property is located in green Kralingen, one of the most desirable neighborhoods of Rotterdam. Several stores, restaurants, cozy cafes and supermarkets are in the vicinity, as well as public transportation. Streetcars and subways take you to Erasmus University or the bustling city center in ten minutes. Moreover, the prestigious mansion is just steps away from the beautiful Kralingse Plas with accompanying forest, with small beaches and plenty of opportunities to relax and enjoy nature.
Disclaimer:
This information has been carefully compiled by Engel & Völkers. No liability can be accepted by Engel & Völkers with regard to the accuracy of the information provided, nor can any rights be derived from the information provided.
The measurement instruction is based on NEN2580. The object has been measured by a professional organization and any discrepancies in the given measurements cannot be charged to Engel & Völkers. The buyer has the opportunity to perform his own NEN 2580 measurement.
- Home View Int. BV
- Licence partner of Engel & Völkers Residential GmbH
- Marisa Ardizzone
- Willemsparkweg 89
- 1071 GT Amsterdam
- Phone: +31 (0)20 716 24 18
- www.engelvoelkers.com/nl-nl/amsterdam/
Energy Information
- 1920
- E









































































