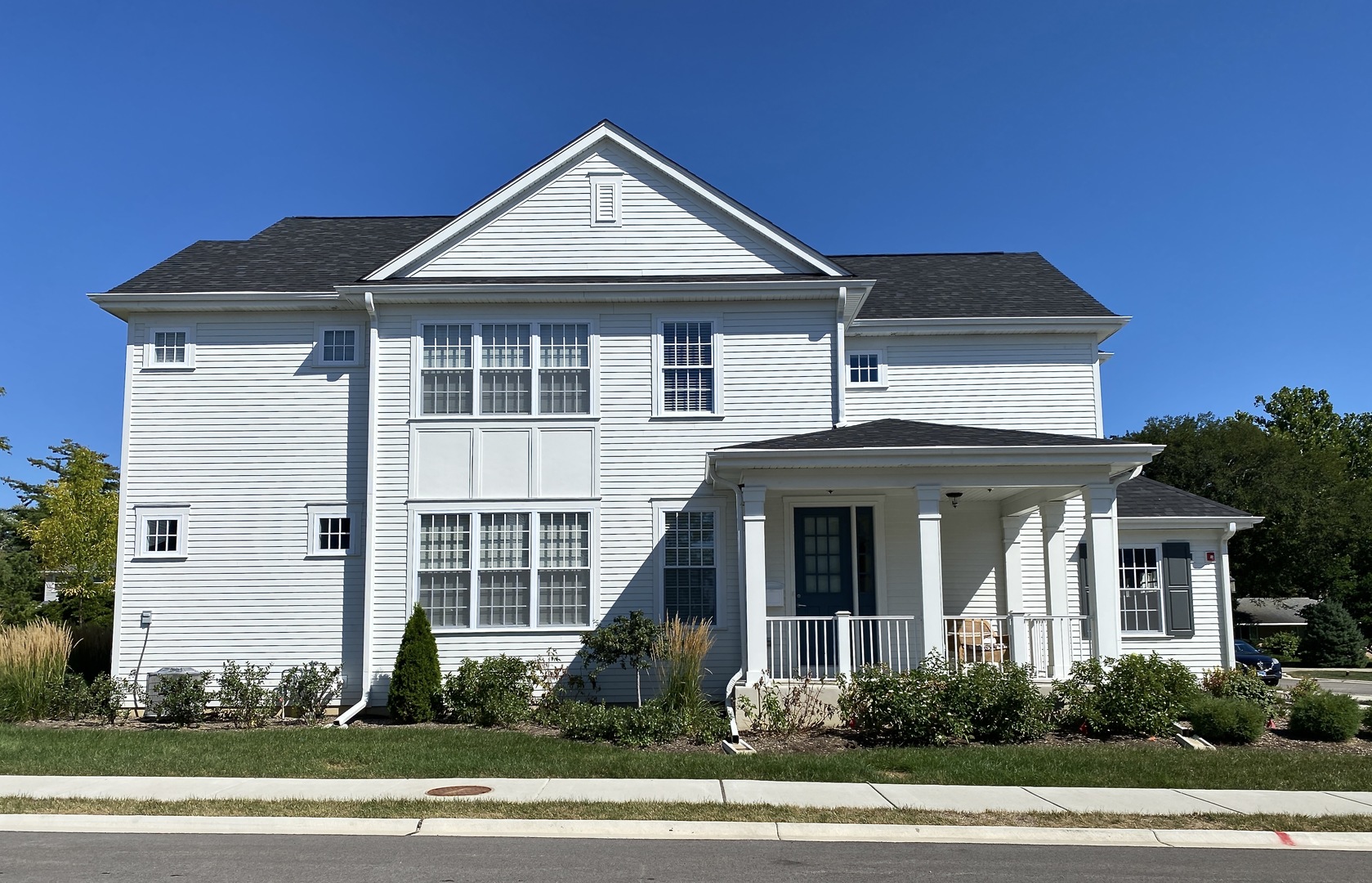Rental in Barrington, Illinois
- AM-3200605
Request the exposé now
What you should know about this house
- 2021
- 3
- 1
- 2
- 227.89 m²
- 2
Amenities and special features of this house
Available for move-in on 11/3. Welcome to luxury living at Roslyn Meadows; an inviting, maintenance-free, 16-unit, newer construction, townhome community ideally located close to downtown Barrington's quaint village shops, dining, parks, Metra station, and in the nationally recognized 220 school district. This 2,453 square foot townhome features 3 bedrooms with 2.5 baths, a family room fireplace, an attached 2-car garage, a covered front porch with an extended side porch, and a private outdoor patio. The spacious, light-filled, main level, open floor plan, is ideal for family living and entertaining. Additional rooms include a 2-story foyer, mudroom, 2nd-floor loft, 2nd-floor laundry room with washer and dryer, and full basement. The kitchen features a breakfast area with a french door leading to the patio as well as a large breakfast bar island perfect for four stools. The kitchen's modern classic finish includes white quartz countertops, grey cabinets with 42 "uppers, soft close drawers, ceramic subway tile backsplash, and GE stainless steel appliances. The roomy primary bedroom suite with two walk-in closets, a double vanity bath, and a fully tiled shower with a glass, frameless door, is a true luxury. There are luxury features throughout including 9' ceilings and hardwood floors on the main level. The upper level is carpeted. Roslyn Meadows is pet-friendly and the development includes a neighborhood park. The interior photos, video, and 3-D floor interactive floor plan represent the original model home. The floor plan is the same. The finishes are the same except the cabinets are grey as shown in the primary bathroom picture.
- Engel & Völkers Chicago
- Licence partner of Licence partner of Engel & Völkers Americas Inc
- Beth Kelly
- 566 Chestnut St., 2nd Floor
- 60093 Winnetka
- Phone: +1 847 441 5730
- www.engelvoelkers.com/en/
Energy Information
- 2021
























