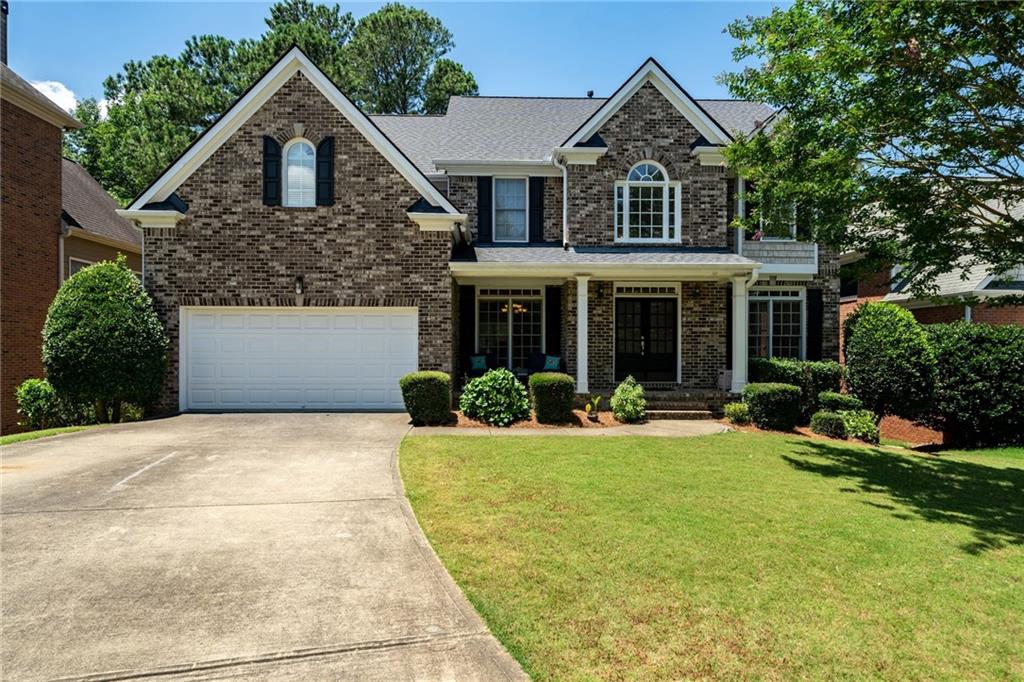Single-Family in Alpharetta, Georgia
- AM-270490
Request the exposé now
What you should know about this house
- 2003
- 5
- 4
- 305.28 m²
- 1,039.64 m²
- 2
Amenities and special features of this house
This home was just repainted inside on accent walls and partially outside in the beginning of August! The neutral wall color shines in this stunning 5 bedroom, 4 bath home on an unfinished basement in Alpharetta High School District backing to Webb Bridge Park in Thornbury Parc! The exterior has some fresh paint and the deck was repainted for you to enjoy as you walk out of your new home to jump on the trail just one home away and enjoy all types of amenities, or go jump in the neighborhood swimming pool. This open floor plan features a 2-story foyer, 2-story great room with a double sided fireplace into the Sunroom. This home receives amazing sunlight as the front door faces East. As you walk into the French front doors you will love the formal dining room to the left and open living/office space to the right. There is a guest bedroom and full bathroom on the main floor. The two-story great room is open to the Kitchen that features granite countertops, new vent hood, Stainless Steel appliances, tile backsplash, Butler's pantry with glass cabinet fronts and island. The main floor living areas feature stunning site finished hardwood floors. Just off the breakfast nook you will love the large private deck and backyard with green space. The laundry room is convenient on the main floor close to the garage with a built-in desk area across the hall. Upstairs you will love the open floor plan. When heading up the stairs to the right you will find two bedrooms that share a full bath with separate vanities and private tub/shower area. One large bedroom features a private bath with tub and tile surround. The owner's bedroom is very spacious with a sitting area and vaulted ceiling. The full bath features a double vanity, separate tub and shower with large walk-in closet. The full basement is stubbed in for a full bath with beautiful windows, blinds and two doors out to the covered patio. This brick home is gorgeous with the neutral exterior colors, Double Front Doors, Transom windows, and details throughout. The new Roof was installed in 2020, new water heater 2018, new vent hood in 2021, nest smart thermostats, high speed Cat 6 network in all bedrooms, Google voice capabilities to lights and thermostats, 5.1 monster audio pre-wired for basement home theatre, basement insulation, smart Wi-Fi garage door opener and blinds! You will fall in love with this floor plan, location and schools! Welcome Home!
Virtual tour through this property

- Engel & Völkers Atlanta North Fulton
- Licence partner of Licence partner of Engel & Völkers Americas Inc
- Kelly Anderson
- 2610 Old Milton Parkway Suite 110
- 30009 Alpharetta
- Phone: +1 678 573 6930
- www.engelvoelkers.com/en/
Energy Information
- 2003
















































































