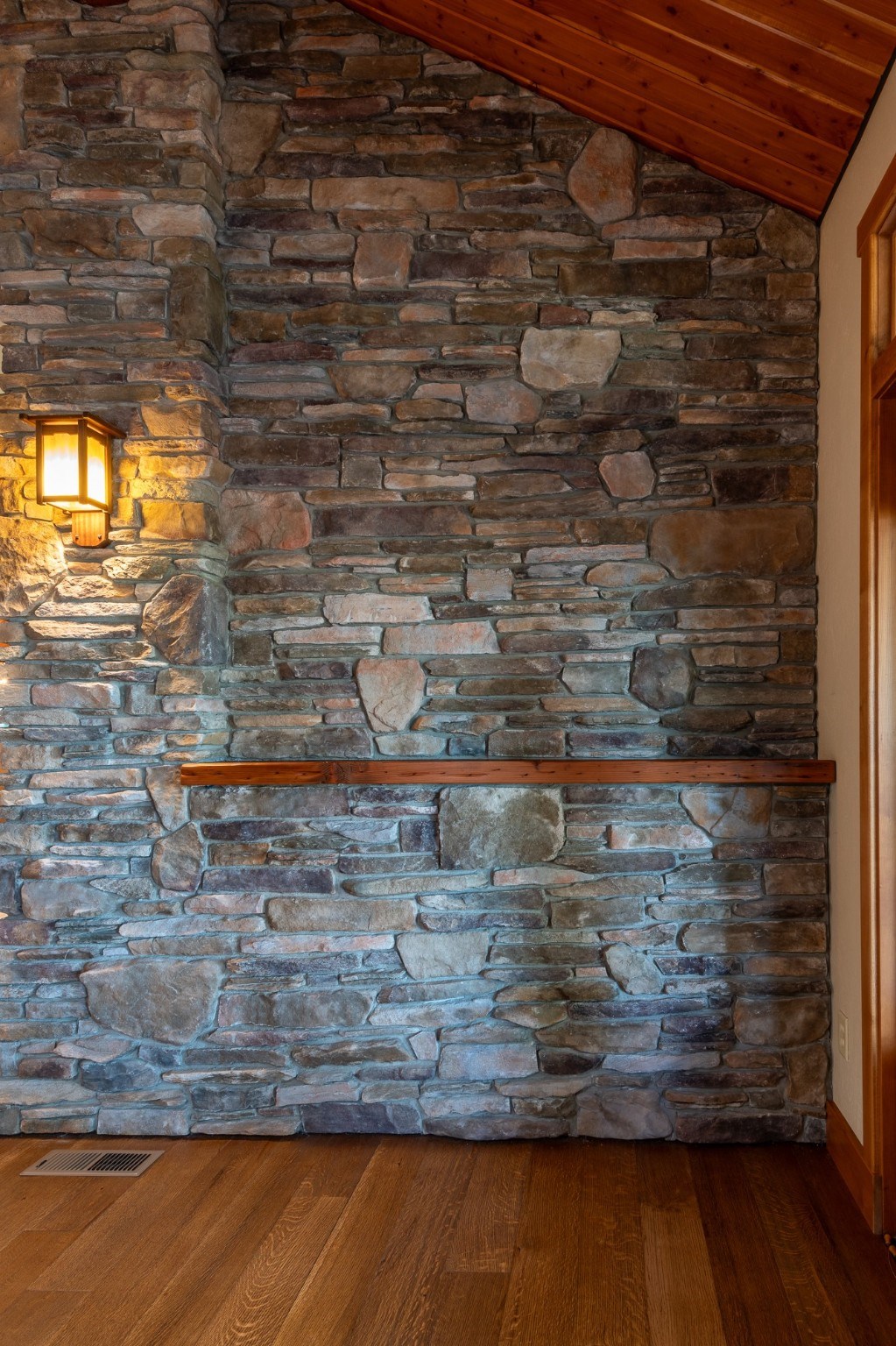Single-Family in Bigfork, Montana
- AM-267458
Request the exposé now
What you should know about this house
- 2002
- 4
- 2
- 404.13 m²
- 5,099.04 m²
- 3
Amenities and special features of this house
Impeccably Crafted Lodge-Style Living - Winner of the Parade of Homes, this 4-bedroom, 3-bathroom home built by Stoddard Construction Company offers a truly unique residence with its flawless style, incredible features and phenomenal views of Flathead Lake and Blacktail Mountain. Step inside beyond the stunning stone porch and hand-crafted front door and fall in love with the custom Greene and Greene architectural firm-inspired interior, complete with huge log beams and accents, and quarter sawn white oak flooring. Elegantly designed, the floor plan provides 4,350 sq. ft. of living space. The living room surrounds a massive stone fireplace and the large dining area opens out to the deck - perfect for drinks while taking in those gorgeous views. Back inside, the gourmet kitchen comes fitted with impeccable knotty alder distressed cabinetry, built-ins, and KitchenAid commercial-grade appliances, including a 6-burner gas range and wine cooler. The study is fully soundproofed for a home theatre, and the family room features 100+ year old fir beams and a matching mantlepiece on the gas fireplace. All the bedrooms offer an incredible sanctuary for the end of each day, with the main floor primary bedroom receiving the deluxe treatment with a private ensuite straight out of a 5-star resort. Fitted out for convenient contemporary living, the home also features a "Super Smart Computer System" accessible via phone and a central vacuum system. The attached 3-car garage is wired for a woodworking shop. Two central forced-air heating systems keep the interior comfortable, and a combination of Weather Shield Dual Glaze, low E insulated, clad windows manufactured in Alder wood, R-38 insulated ceilings and R-23 bib insulation in all the walls for energy efficiency.
- Engel & Völkers Bigfork
- Jeanie Deetz
- 459 Electric Avenue
- 59911 Bigfork
- Phone: (406) 420 2302
- www.engelvoelkers.com/en/
Energy Information
- 2002
























































