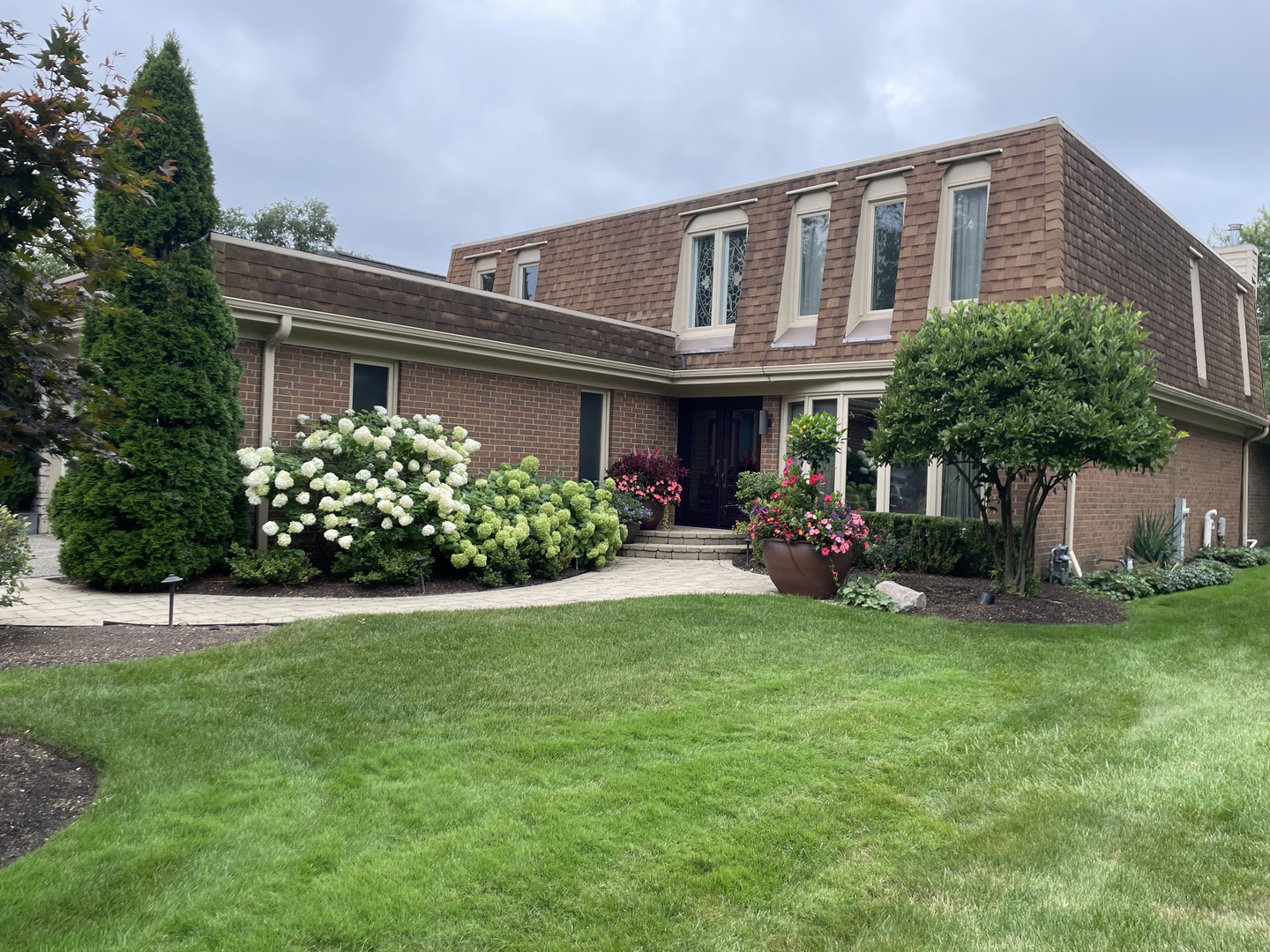Single-Family in Highland Park, Illinois
- AM-3201202
Request the exposé now
What you should know about this house
- 1977
- 4
- 1
- 3
- 311.6 m²
- 1,258.57 m²
- 2
Amenities and special features of this house
Sold Before Processing.The home we all have been waiting for! Everything is all done. Just hang your clothes in the Primary Suite Closets and store all your boxes in the amazing storage area in the finished Basement. Gorgeous landscaping as you travel to the front door. You are greeted in a Two story Foyer with hardwood floors on the entire First Floor, All rooms have recessed lighting and newer windows throughout the house. The white cabinet Kitchen has stainless appliances and a very cool hood over the cooktop, a Center Island and a lovely eating area with newer slides to the spectacular deck, garden and huge back yard. The impressive Living Room has a wall of builtins and a wall of windows. The Dining Room is large enough for those special occasions when you host allot of people as well as having builtins for your special dishes, chrystal, etc. The Library/office is perfectly located on the first floor. There is a first floor Laundy Room. The Powder has an etched glass counter with a very beautiful sink on it. Time to go to the second floor. The spacious carpeted Primary Room has Blackout shade, drapes and roman shades to keep out the light. The newer Bathroom has ceramic counters,floor,walls. two sinks,makeup space, very large shower, and separate commode room. There is an organized walkin closet as well another closet with a very cool door. There is a fan in each of the three other large carpeted bedrooms. One is being used as an office with desk and cabinets. Newer Hall Bath has a skylight, granite counter, two sinks, tub, slate floor and linen closet. That finishes the second floor. We descend the stairs to the full Basement. Rec room with a play area and TV area and workout area. The storage is endless. The HVAC is newer. There are so many upgrades to this spectacular home which makes it a 10 in everyway . Conveniently located to all roads, parks, shopping, trains.
- Engel & Völkers Chicago
- Licence partner of Licence partner of Engel & Völkers Americas Inc
- Merle Styer
- 566 Chestnut St., 2nd Floor
- 60093 Winnetka
- Phone: +1 847 441 5730
- www.engelvoelkers.com/en/
Energy Information
- 1977













