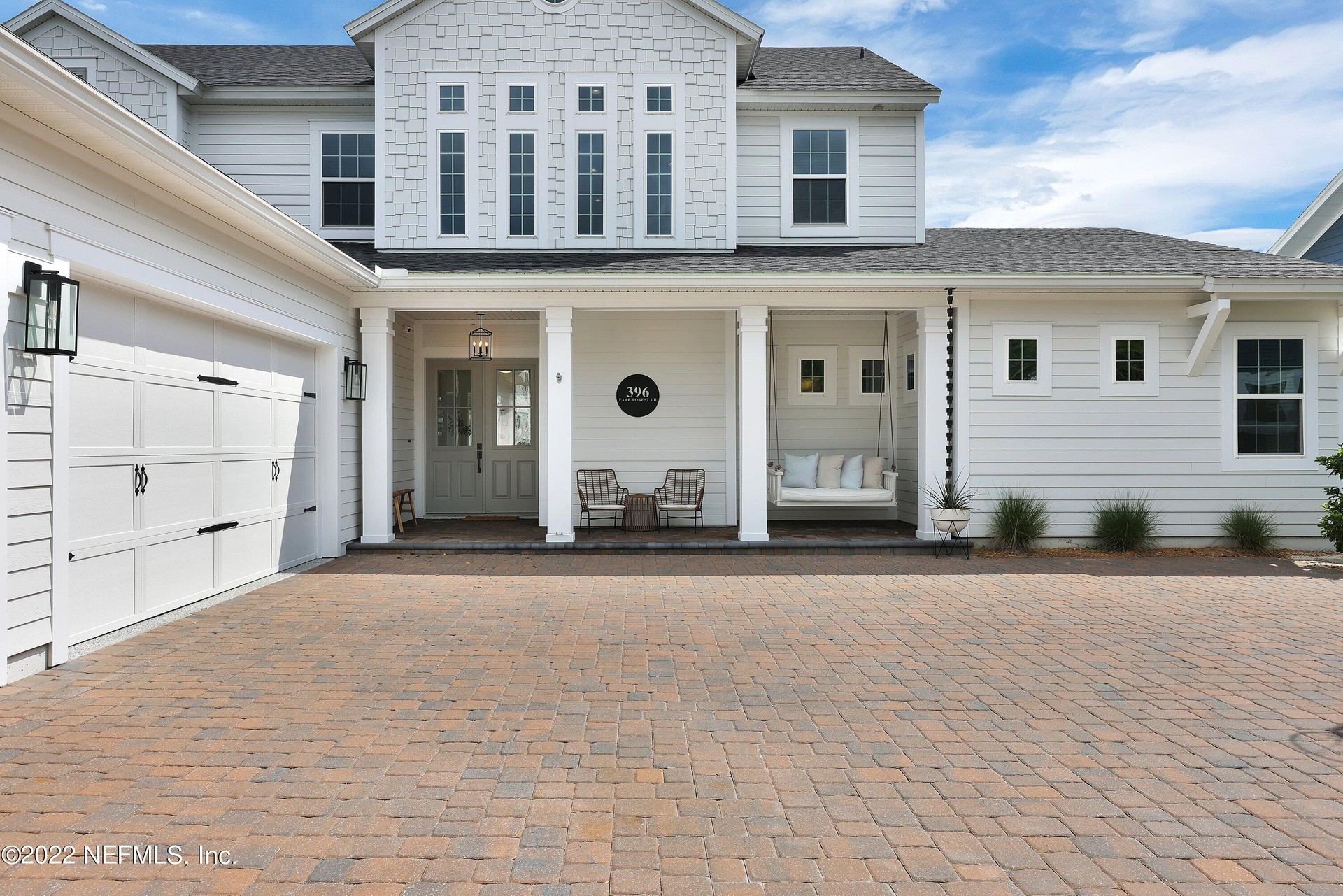Single-Family in PONTE VEDRA, Florida
- AM-246560
Request the exposé now
What you should know about this house
- 2019
- 4
- 1
- 3
- 299.61 m²
- 3
Amenities and special features of this house
Open House Sat. Sept. 10am - 1pm! Welcome to your modern coastal chic pool home in the highly coveted Twenty Mile neighborhood of The Colony in Nocatee. Greet your guests from your large front porch or spend your evenings watching the sunset from the front porch swing. As you enter through the glass framed double entry doors, you see soaring ceilings as the living area is flooded with natural light. The rich, warm wood floors downstairs compliment the light walls ordained with tasteful wood trim in nearly every area. The white kitchen with quartz countertops offers a gas range, stainless steel appliances and custom pendant lighting. An entertainer's dream, the kitchen opens to the large dining area with views through the 3-door 8' slider doors to the covered lanai with cathedral ceilings. The award winning outdoor kitchen compliments the interior design of the home providing beautiful details as you enjoy the pool and spa with imported tile from Spain. The natural stone travertine decking flows to the lushly landscaped backyard overlooking the stunning pond views that provide a perfect sunrise backdrop. The large home office is located downstairs overlooking the pool and features modern wood trim design. Flowing past the office is the primary suite, tucked away for ultimate relaxation with an ensuite bathroom with garden tub, shower with upgraded shower fixtures and large closet with designer closet system located conveniently nearby. The half bath laundry room and mudroom areas are showstoppers with exquisite design touches not to be missed. As you make your way upstairs the herringbone design wood risers lead you to the open and bright loft area with 3 bedrooms and two full bathrooms. The light from the windows in the two-story stairwell shines through the loft area providing architectural details like a reclaimed Kentucky Barnwood built-in bench storage and entertainment center. The new durable luxury vinyl plank floors make for a perfect flooring choice for sound absorption while maintaining the modern design. The three-car courtyard entry garage is fully insulated with additional storage and organization systems. Even the garage in this chic home has design details including brick flooring and railing to provide a true entrance from the garage to your new home.
- Engel & Völkers Jacksonville
- Licence partner of Licence partner of Engel & Völkers Americas Inc
- Tori Vanderbilt
- 160 Shops Blvd, Suite 10
- 32259-2404 St Johns
- Phone: 904 372 4711
- www.engelvoelkers.com/en/
Energy Information
- 2019




























































































