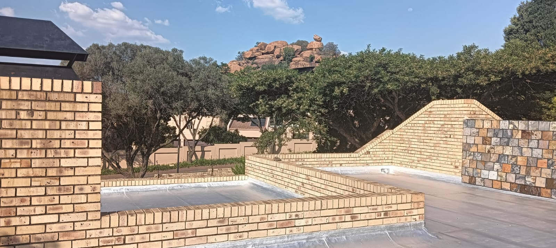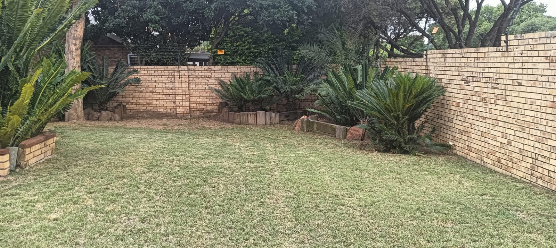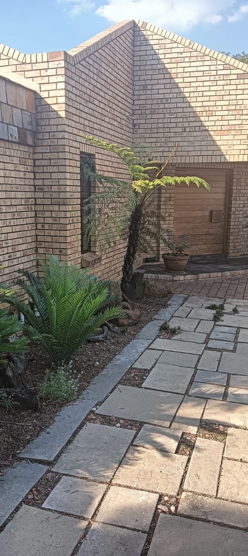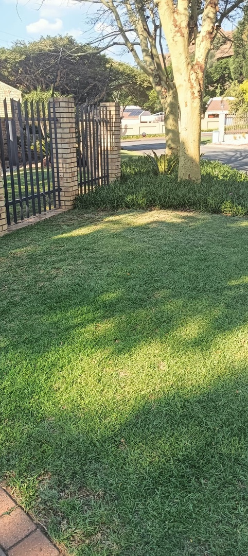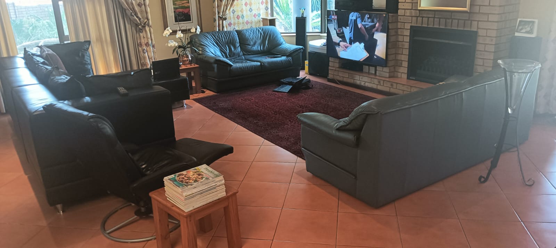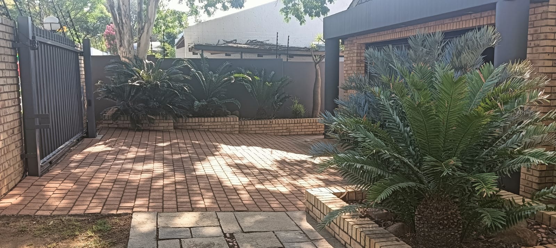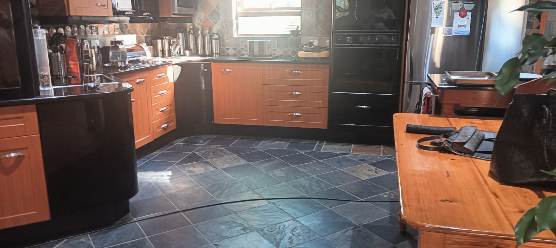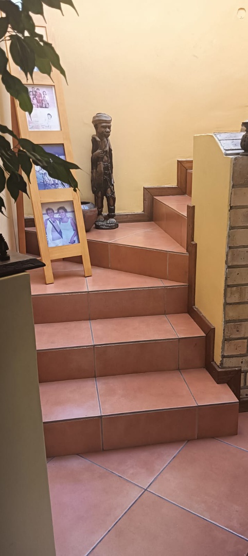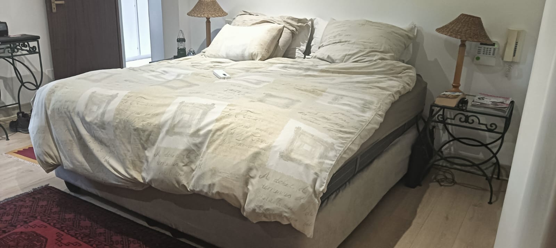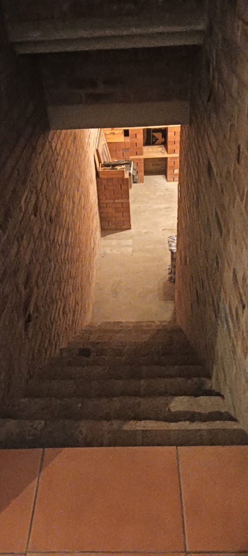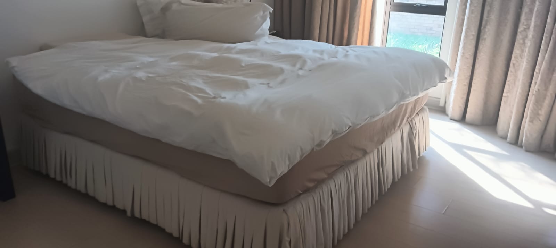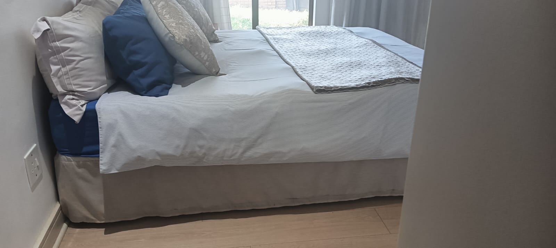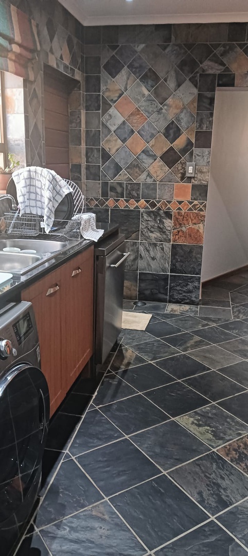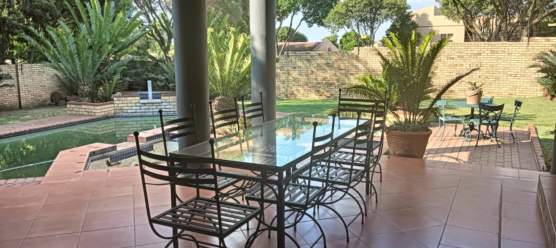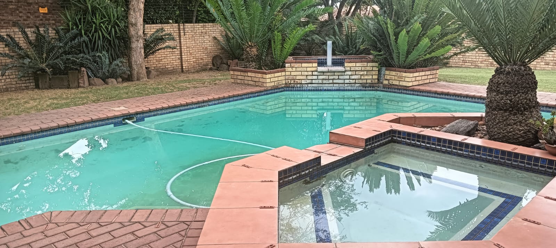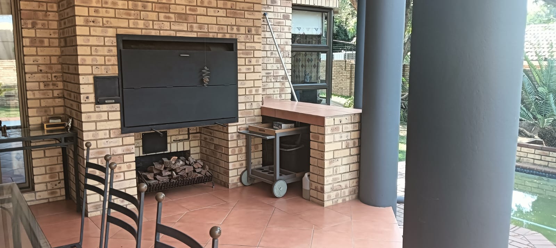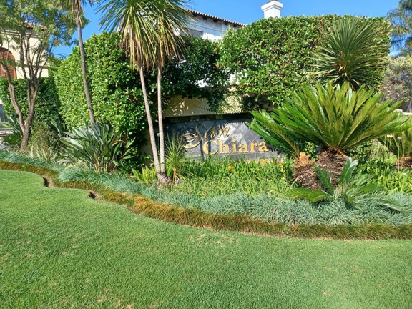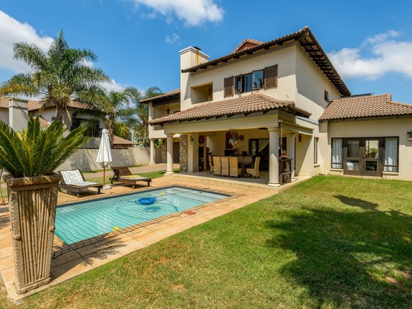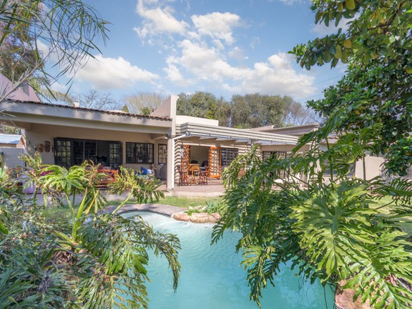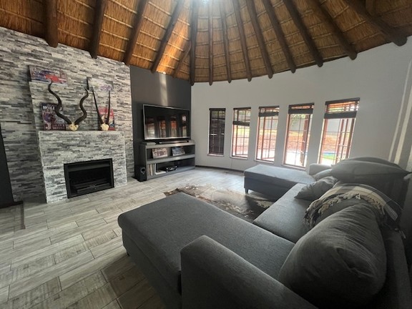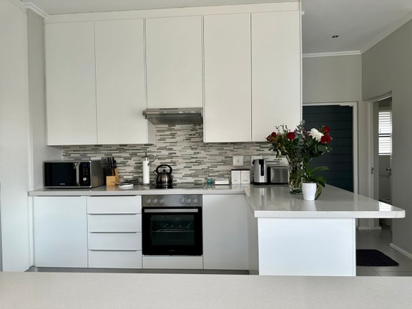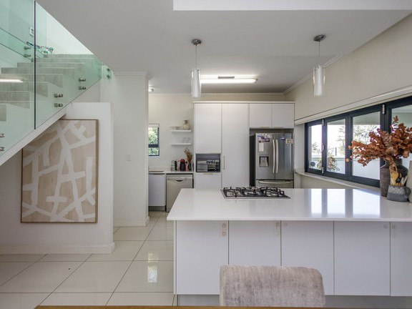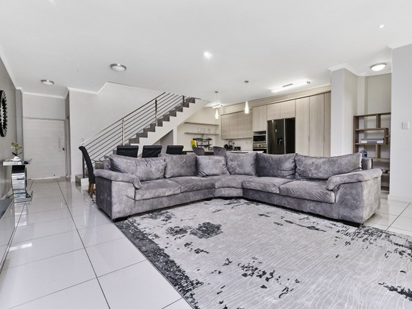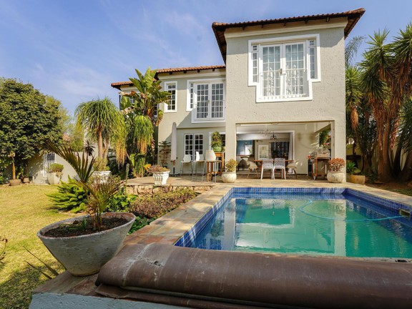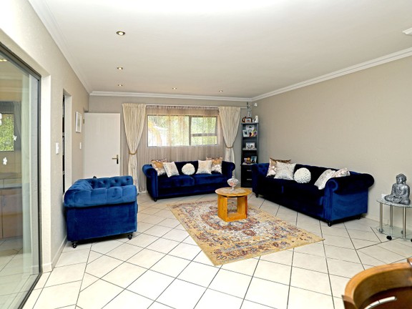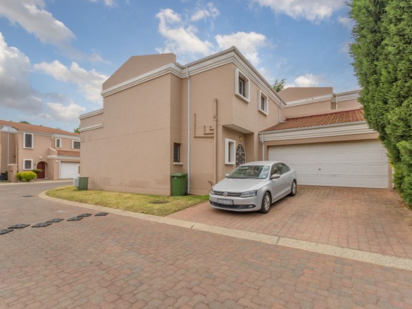Pristine and Serene Family Home
- ENV172803
Request the exposé now
What you should know about this house
- 3
- 2.5
- 240 m²
- 1,300 m²
- 2
Amenities and special features of this house
This home epitomizes the ideal residence for a family, strategically positioned within a secure, gated community. Its curb appeal is evident in the meticulously maintained front lawn, complemented by a thoughtfully designed paving layout leading to a spacious double garage—a compelling invitation for any discerning buyer.
The flawless interior layout begins with an entrance through the main door, seamlessly guiding residents into the expansive open-plan living area and TV lounge. This space cleverly divides the grand main bedroom, complete with an en-suite bathroom and walk-in closet. Aluminum sliding doors from the main bedroom open onto the garden and adjacent swimming pool, creating a harmonious indoor-outdoor flow.
Continuing through the passage reveals two additional well-sized bedrooms, both north-facing to ensure a consistently cool ambiance throughout the year. The entirety of the house is adorned with tasteful tiling, enhancing its overall aesthetic appeal.
The kitchen, a culinary haven, stands out with its generous space accommodating two appliances and a pantry. The main kitchen section boasts ample built-in cupboards, catering to the storage needs of various utensils.
As one moves down the passage, a unique feature unfolds—a staircase leading to a wine cellar, offering an ideal environment for storing an extensive wine collection under controlled temperatures.
Further exploration of the property reveals steps leading up to a roof with a prepared slab, providing the option to construct an additional spacious room on the top floor in the future.
Venturing outdoors, a generous patio beckons, complete with a built-in braai area—a dream come true for those who love to entertain. The expansive garden hosts a pristine swimming pool accompanied by a small jacuzzi, surrounded by indigenous trees that add a touch of natural allure, creating an idyllic setting for relaxation while enjoying the melody of chirping birds. This property seamlessly combines practicality with luxury, offering a haven for family life and entertainment enthusiasts alike.
User
Virtual tour through this property

- Fourways MC
- Licence partner of Engel & Völkers Southern Africa (Pty) Ltd
- Michael Mlalazi
- First Floor, Needwood House,, Broadacres Shopping Centre, Fourways
- 2055 Broadacres · South Africa
- Phone: 0114650410
- Cell: 27825777177
- www.engelvoelkers.com/en-za/fourways/
Commission Details
Agent's Professional Fee is included in the price advertised.
