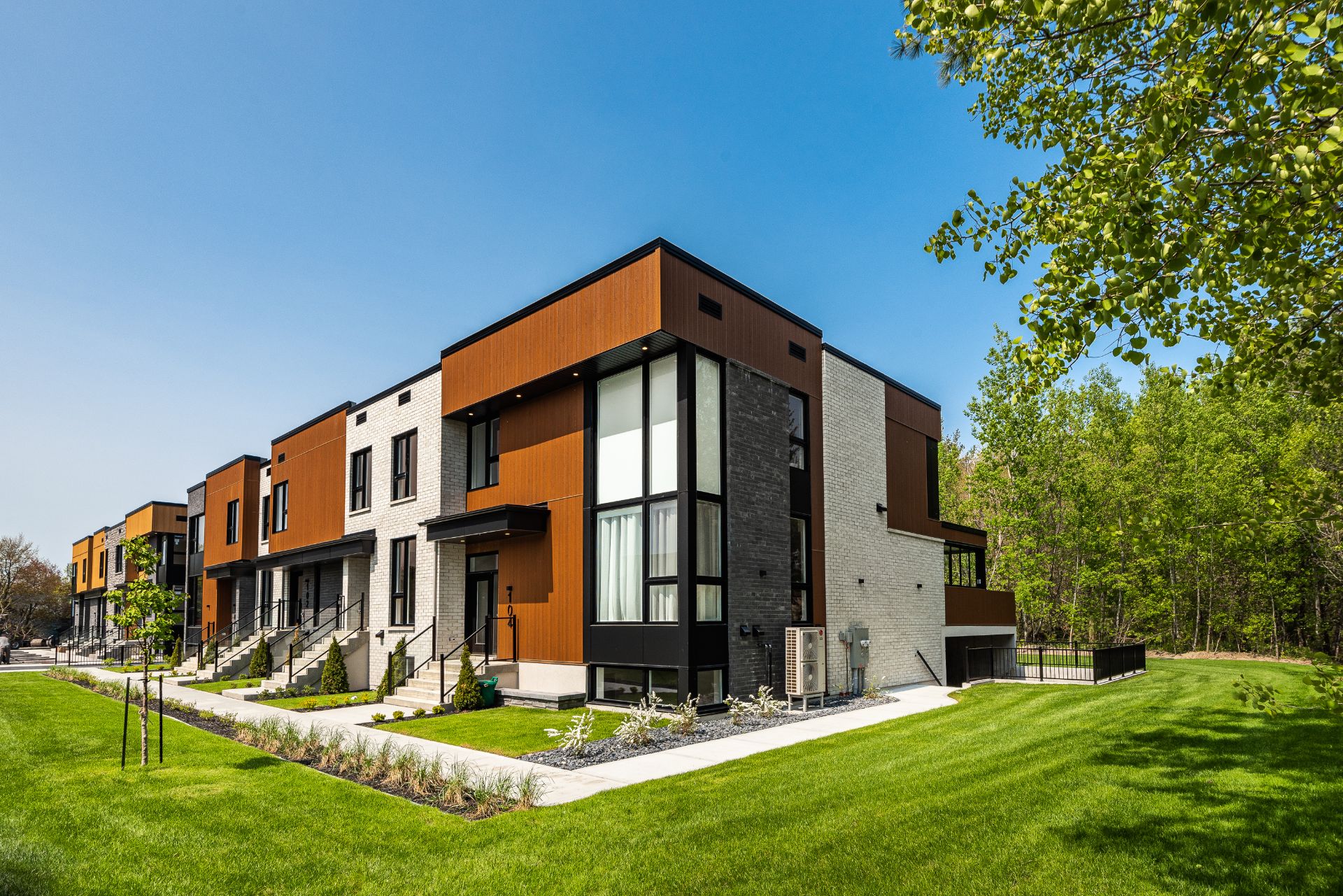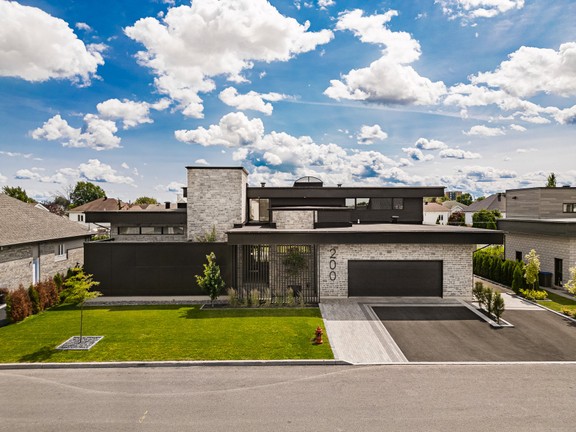Saint-Jean-sur-Richelieu, QC
- AM-268229
Request the exposé now
What you should know about this house
- 2022
- 3
- 1
- 2
- 216.93 m²
- 237.15 m²
Amenities and special features of this house
Impressive townhouse in divided co-ownership now available for a visit. Located in Saint-Jean-sur-Richelieu in the Cit Hlios project, this property offers you a vast living space, generous fenestration, a high-end kitchen, speakers, as well as a huge partially covered terrace to fully enjoy the view of a protected forest. Upstairs, there is the possibility of 3 bedrooms, a fully finished basement, and a very large double garage. In perfect symbiosis with nature and close to major highways, it's less than 15 minutes from the Quartier Dix30. GRC warranty. Located in Saint-Luc, on the south shore of Montreal, CIT HLIOS is a private estate offering 44 high-end bungalow-style semi-detached homes and 20 luxury 2-storey townhouses, which sit in a peaceful crescent that blends in with nature.With its lush vegetation, walking paths, artificial ponds, pavilion with fireplace and rest areas, the CIT reconnects us with nature while motivating us to adopt an active lifestyle.Project built by Habitations BV inc. They offer you bright, spacious homes adapted to the needs of those who love the daily life of a hotel.- Living space on 3 levels;GROUND FLOOR :- Independent entrance with storage;- Open concept living space (Living room, dining room, kitchen and back kitchen);- Kitchen with quartz countertop and full height cabinets;- Powder room;- Access to the concrete terrace (+/- 650sq.ft.) with privacy wall and half covered by a roof;- 9 ft. ceiling;2ND FLOOR :- 2 bedrooms;Master bedroom with walk-in closet and en-suite bathroom (freestanding tub and walk-in shower);- Closed laundry room with storage;- Bathroom with shower;- 8 ft. ceiling;BASEMENT :- Family room;- Mechanical room;- Double garage;- 9 ft. ceiling;- 1 exterior storage space (common area with restricted use);GENERAL :o High quality materials and construction (Energy efficient construction);o Excellent soundproofing;o''Hybrid'' windows made of aluminum on the outside and PVC on the inside;o 200 amp electrical panel;o 4-speaker sound system;o Convector, aeroconvector and baseboard heater (basement);o 20 outlets for recessed lighting;o Ceiling light in the rooms included;o Smoke detector;o Budget of $2,500 for lighting fixtures;o Central sweeper and accessories (3 outlets);o Central heat pump;o Air exchanger system;o Side garage door opener including two levers and exterior keyboard;o View on the wooded area, very private;o Exterior shed;o Electrical outlet for spas included;o 6 foot black mesh privacy fence with slats;o Less than 15 minutes from Quartier Dix30;o Residential construction guarantee plan (GCR);o Receipt for pyrite-free stone;* Please note that the photos are of the model home.* The area includes the basement but excludes the garage and is subject to change according to the new certificate of location.* Condo fees: $150/month* Condominium fees are subject to change, the amount is established according to the share.
- Engel & Völkers Montréal
- Licence partner of Licence partner of Engel & Völkers Canada Inc
- Vincent Gaudreau-Bussière
- 1451 rue Sherbrooke Ouest
- H3G 2S8 Montréal
- Phone: 514 507 7888
- www.engelvoelkers.com/en/
Energy Information
- 2022
































