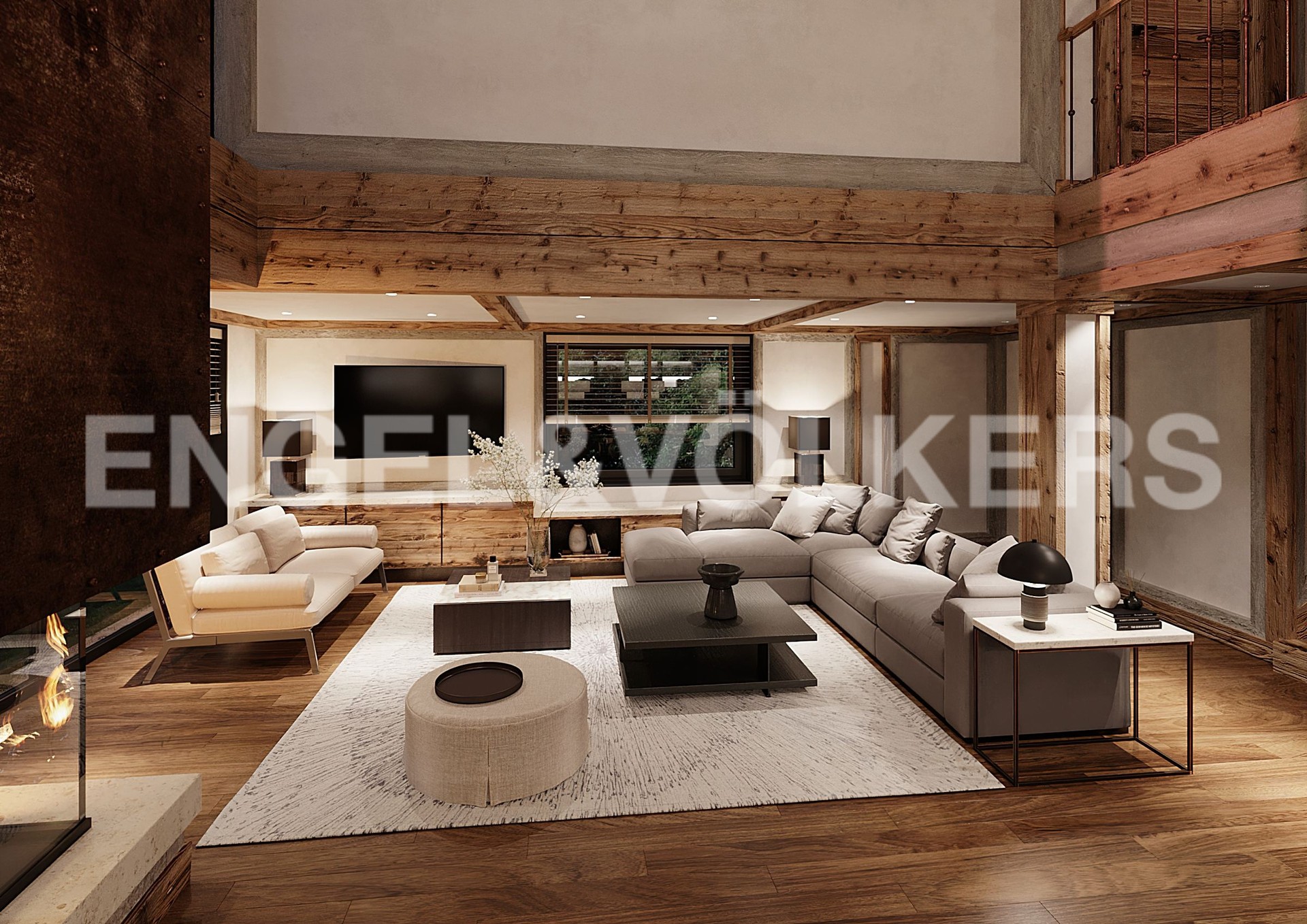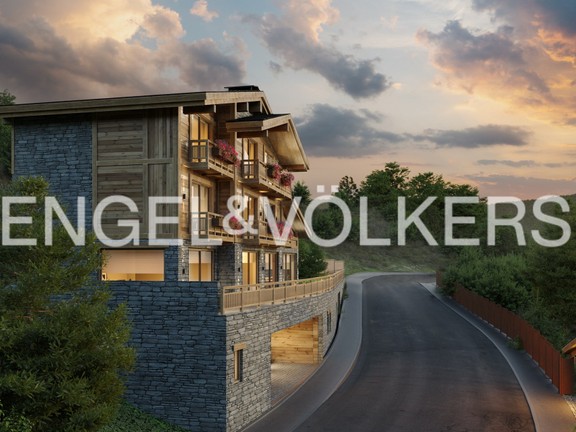Alpine chalet in a natural surrounding - Chalet 17
- W-02LEBP
Request the exposé now
What you should know about this detached house
- Detached House
- 2022
- 4
- 4
- 617 m²
- 1,018.93 m²
- 402 m²
- 297 m²
- 1
- 6
- Top
- Top
-
- Underfloor heating
-
- Heat Pump
-
- Marble
- Parquet
Amenities and special features of this detached house
-
- Basement
- Elevator
- Jacuzzi
- Sauna
- Terrace
- Gym
- Guest toilet
- Balcony
- Fireplace
- Mountain view
- Built-in kitchen
In this property we find a total area of 1018 m2 distributed in 4 levels. The underground floor with a built area of 401 m2, consists of a large garage with capacity for 6 vehicles, the main hall, the technical room, the elevator machinery, a ski-room, a cellar with air conditioning, a toilet, and a warehouse with closets. Furthermore, this floor has a cinema room with professional sound and image quality with custom sofas and a fabulous SPA with sauna, steam bath, shower, jacuzzi and a gym. On the main floor of 115 m², we find a large living room with high 6.3 meter ceilings with a spectacular central fireplace. The main floor also has a modern fully equipped kitchen with a pantry and a guest toilet. From everywhere on the floor we have access to a large garden terrace of 297 m². The first and second floors occupy the space of the bedrooms, each floor of 102 m², has 2 en suite rooms, with a dressing room and bathroom The walls and ceilings are decorated in the classic style of an alpine villa. The master bedroom is located on the second floor, with the charm of being the attic, it has an even higher ceiling height than the rest of the rooms. The master bedroom has its own fire place which embodies a cozy and elegant alpine experience. All rooms have an exit to a balcony.
More about this development
This property is part of a development. Find out more about this building project.
Sispony: Location and surroundings of this property
"Las Bullideres" is the result of the collaboration of an international team of architects with an extensive experience in designing exclusive villas.
“Naudi Arquitectura” is a fusion of two generations of Andorran architects who are specialists in sustainability and the development of projects integrated into nature.
The architect - Michel Soubeyrand, has been specializing for many years in the construction of chalets in the famous ski resort of Courchevel, inspired by the natural environment that surrounded him. This led him to build unique chalets with an Alpine style, where he shows a spectacular combination of natural stone, old wood and traditional shapes.
It is located in the most prestigious and ecologically important area of the Principality of Andorra - in the small village of Sispony, the valley of La Massana, next to the museum "Casa Rull" and very close to the ski resort of Vallnord. It also offers closeness to the international private school located in Aldosa. Furthermore, the beginning of the Path of the Cortals of Sispony lies at the door of your home.
"The Bullideres" is surrounded by nature, the sound of a small stream and fabulous panoramic views, giving this site a special delighting charm and achieving an atmosphere of complete privacy and tranquility. In addition, due to its location, you would enjoy sun exposure all day long. In essence, this property is a natural paradise located only five minutes by car from the center of the capital of Andorra.
- Kampfraat Real Estate, SLU
- Licence partner of Engel & Völkers Residential GmbH
- Miquel Rodriguez
- C/ Na Maria Pla 2-6
- AD500 Andorra La Vella
- Phone: +376 88 66 88
- www.engelvoelkers.com/es-ad/andorra/
- Imprint
Energy Information
-
- Heat Pump
- 2022
Commission Details
Availability to be agreed. The data presented are offered by third parties, are merely informative and are assumed to be correct. Our company does not guarantee its veracity.
This offer is subject to errors, price changes, omissions and / or withdrawal from the market without prior notice.
The costs of transfer of assets and / or IGI and notarial costs are borne by the buyer.

















