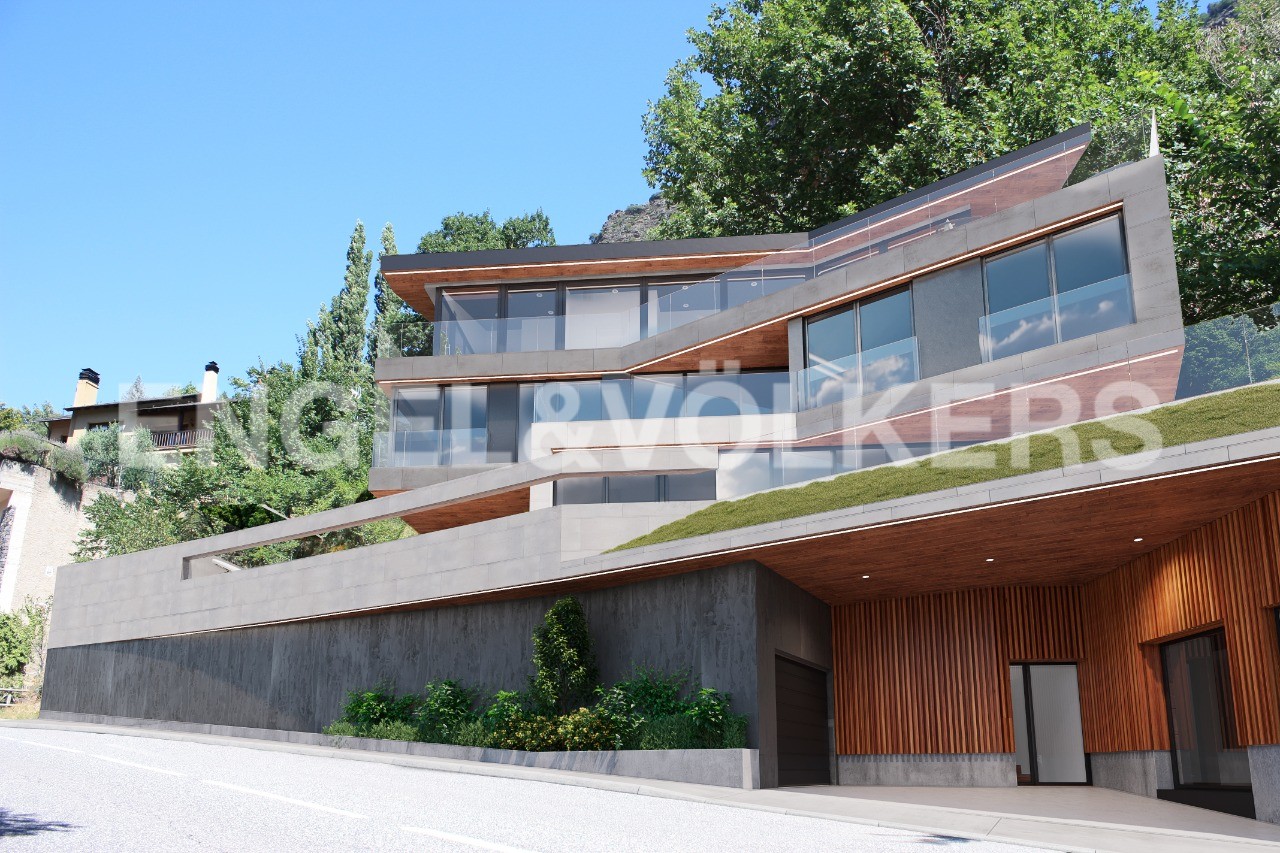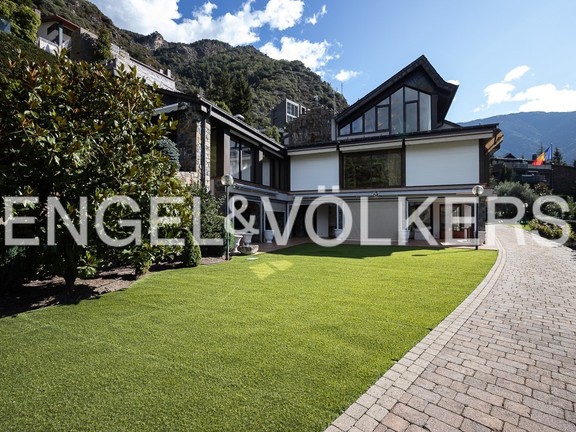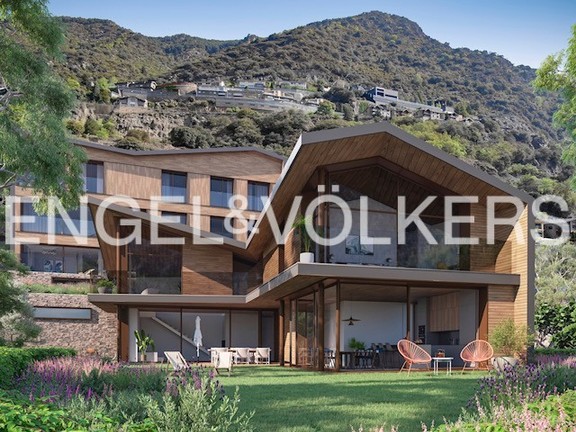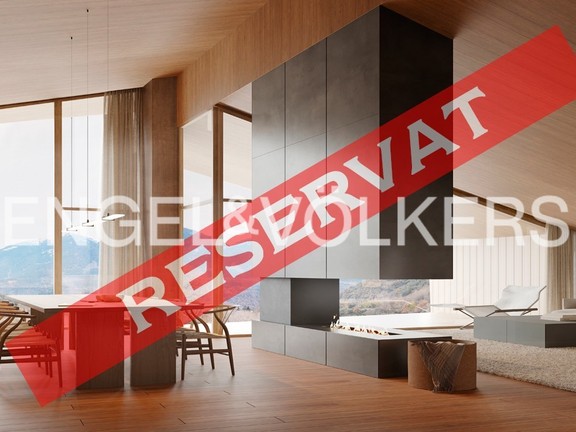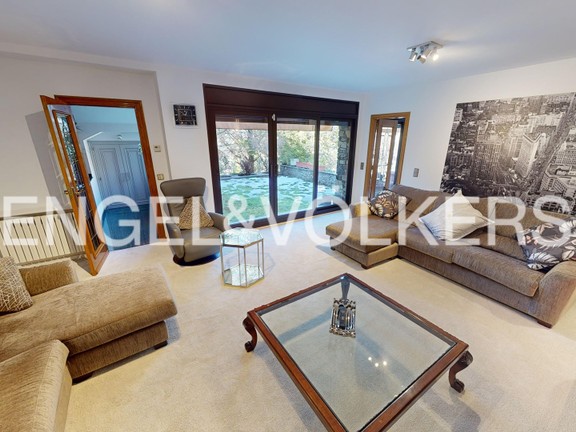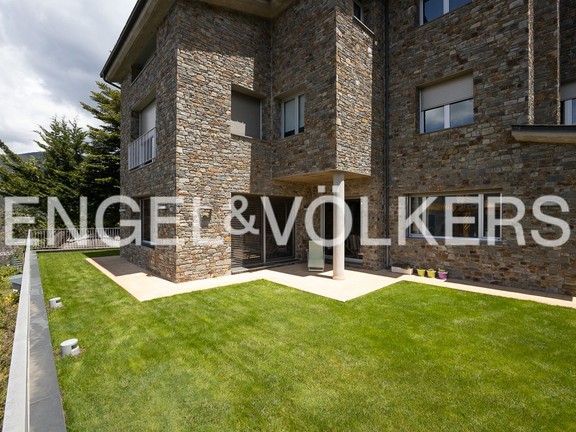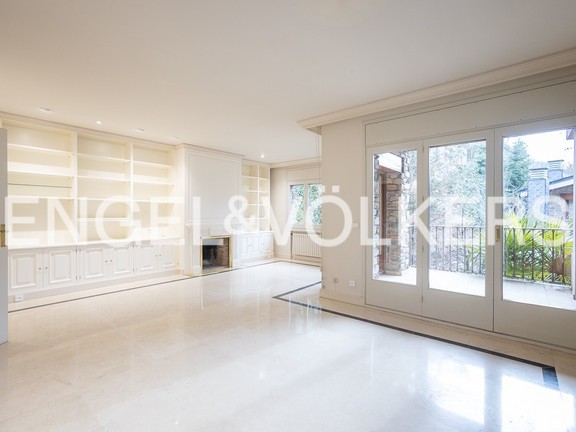Exclusive modern design villa in Escaldes
- W-02PWOU
Request the exposé now
What you should know about this detached house
- Detached House
- 2024
- 4
- 3
- 712 m²
- 785.87 m²
- 712 m²
- 74.06 m²
- 7
- Top
- Top
-
- Underfloor heating
-
- Parquet
Amenities and special features of this detached house
-
- Basement
- Elevator
- Jacuzzi
- Swimming pool
- Guest apartment
- Garden
- Terrace
- Gym
- Balcony
- Fireplace
- Mountain view
- Built-in kitchen
New construction villa located in Els Vilars, one of the best urbanizations in Escaldes-Engordany. The single-family house has 786m² and stands out for its spectacular panoramic views and its large outdoor areas, with a 304m² garden and two terraces of 62m² and 12m².
The property, of large dimensions and luminosity throughout the day, is made up of a spacious living-dining room with an open kitchen, incorporated into a space of more than 160m² with a pantry, and 4 bedrooms, of which there are 3 suite type with dressing room and bathroom, and another with dressing room only.
The 400m² basement has the capacity to accommodate up to 7 parking spaces, and it also has space for other facilities, such as a gym, a sauna, a lounge with a wine cellar, a cinema room or even a commercial office. There is also the possibility of including an indoor pool, since the technical room is planned, or outside in the garden area.
The property is characterized by its large open spaces, double heights, large balconies and a minimalist design with straight lines. It is equipped with a home automation system, aerothermics for hot water, heating, air conditioning, underfloor heating and an elevator.
Do not hesitate to ask us for more information. Pure luxury 10 minutes from the center of Andorra la Vella
Escaldes-Engordany: Location and surroundings of this property
Ideal location, in the most centric part of the Principality of Andorra. It offers the possibility to enjoy an absolute tranquility, being at the same time, a very comfortable and convenient area.
All services necessary for the daily life of the capital are available within reach, including recognized and prestigious educational and health centers and major government and administrative offices.
business offer such as restaurants, specialty shops and department stores, museums and banks.
There are also a great variety of sporting and recreational areas. With easy access to the three ski resorts in the Principality, Grandvalira, Vallnord and Naturlandia, where you can enjoy both the winter and summer seasons in which many sports and cultural events are organized.
- Kampfraat Real Estate, SLU
- Licence partner of Engel & Völkers Residential GmbH
- Xavier Andorrà
- C/ Na Maria Pla 2-6
- AD500 Andorra La Vella
- Phone: +376 88 66 88
- www.engelvoelkers.com/es-ad/andorra/
- Imprint
Energy Information
- 2024
