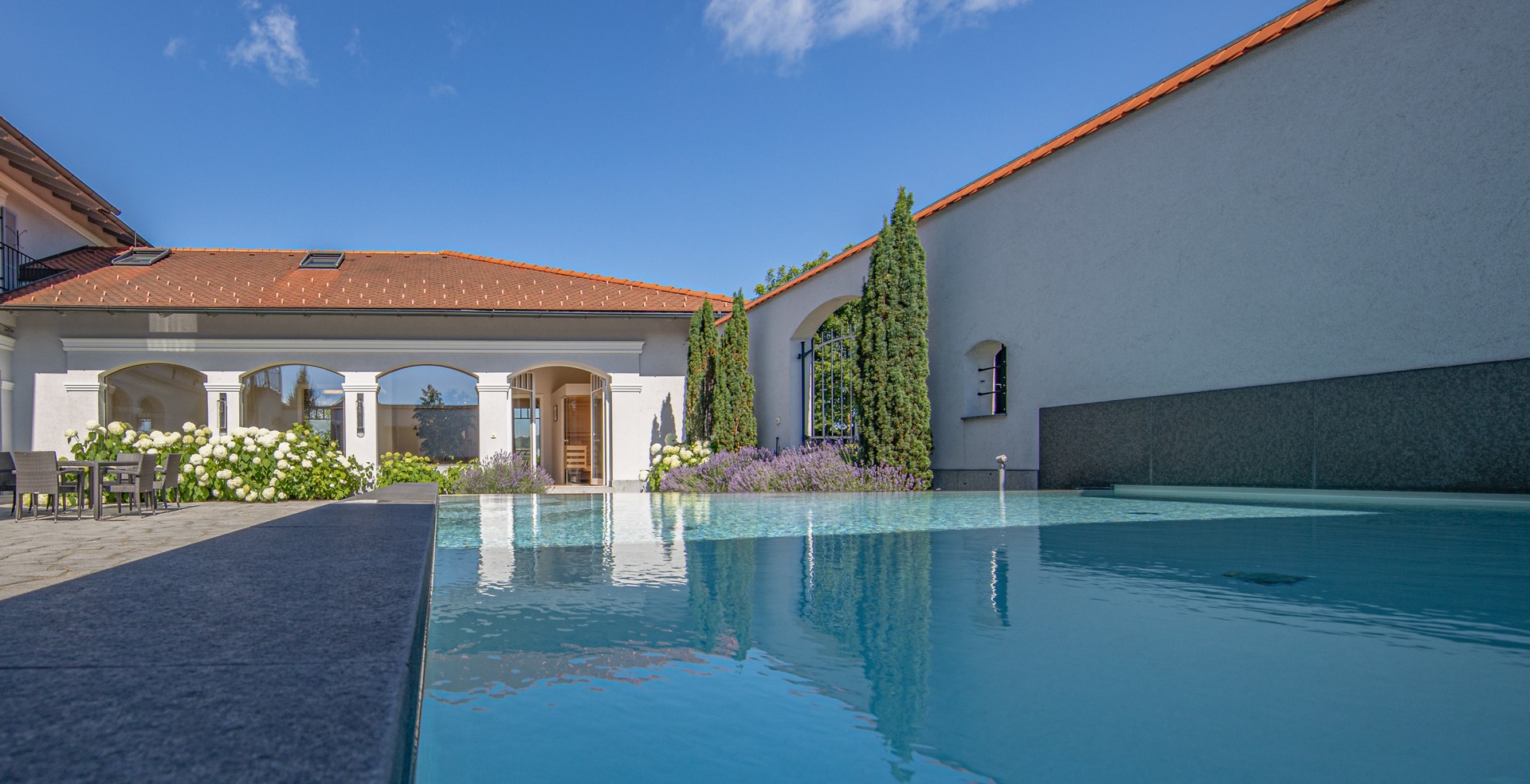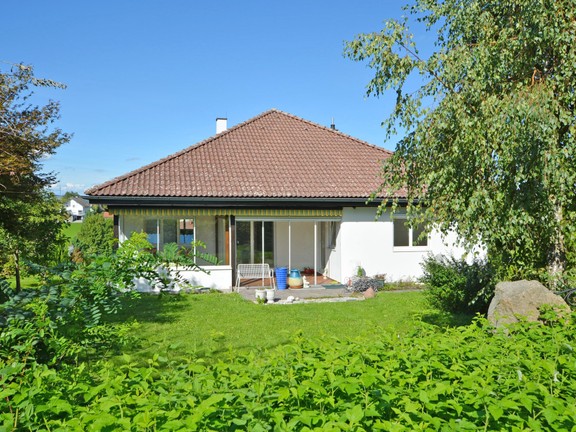Exclusive property in a fantastic secluded location near Linz
- W-02T7LH
Request the exposé now
What you should know about this villa
- Villa
- 2012
- 8
- 5
- 5
- 506 m²
- 604 m²
- 6,129 m²
- 210 m²
- 2
- 8
- Top
-
- Central heating
- Underfloor heating
-
- Gas
- Cook top
-
- Tiles
- Parquet
- Wooden Floor
Amenities and special features of this villa
-
- Basement
- Jacuzzi
- Swimming pool
- Balcony
- Fireplace
- Mountain view
- Built-in kitchen
- Patio
- Attic
- Alarm system
- Sauna
- Garden
- Terrace
- Gym
- Guest toilet
In a spectacular and unique location, this extraordinarily representative property is enthroned on a hill above Leonding and the city of Linz. Embedded in a secluded plot of approx. 6,129 m², a villa with a living area of approx. 505 m² awaits you, leaving nothing to be desired. The luxury villa, built in 2012, offers the highest living comfort on approx. 604 m² of living space and has been extensively modernized and upgraded in recent years. The extensive and lovingly landscaped park with tree and shrub landscapes, antique statue ensembles, children's playground as well as garden house and herb garden offers plenty of space to relax. The secluded courtyard with spacious infinity pool offers pure privacy and is perfect for parties or business meetings. The entire property is surrounded by an opaque hedge, a charming chapel adorns the house entrance. A garage for two vehicles as well as a carport for also two vehicles and several outdoor parking spaces complete the offer. The representative first floor is reached via the entrance portal. From here you enter the spacious vestibule with guest toilet and two laterally located, separate wardrobe areas (for private and guests). Through a double-leaf glass sliding door you enter the living room with spacious seating area, TV area and open fireplace. Next door is the modern, custom-built, designer kitchen with the highest quality Miele appliances, steam steamer, induction cooktop, gas cooktop and ceramic countertop, as well as the expansive dining area with exposed fireplace. A spacious utility room (with WM/tumbler, wine fridge, etc.) and a separate pantry (with additional TK/KS) extend the generous space. From the dining area you have access to the approx. 34 m² covered south-facing terrace and into the garden. In the rear area of the first floor is a granny apartment with its own kitchen and bathroom en suite and a guest room with bathroom en suite. Both the granny apartment and the guest room have direct access to the garden. A wellness area with spacious sauna area and direct access to the courtyard and pool complete the offer on the first floor. An elegant staircase leads to the upper floor, whose floors are completely finished with high-quality plank flooring in oak. Here you will find the master suite with two dressing rooms, make-up room, bedroom and the spacious bathroom en suite with bathtub and shower. Furthermore, this floor offers two more bedrooms with bathroom en suite and dressing rooms as well as an office and a fitness room. All bedrooms are equipped with soundproof doors. From various rooms on the upper floor you can access a balcony, which leads to the inner courtyard and the pool via an external staircase.In the basement of the mansion there is a technical room of approx.53 m². The equipment leaves nothing to be desired: Video intercom (GIRA bus system), alarm system in the entire house (incl. APP control), video surveillance. APP control), video surveillance of the property with recording recorder, gas heating as redundant system, floors: Oak wood floors, glazed terracotta, underfloor heating (except in the bedrooms, radiators there), additional heating radiators, solar heating for the pool and hot water, pool technology with automatic control, in-house well, water de-icing system for the well water, water softening system, automatic irrigation of the entire garden area, 2 lawn robots, open fireplace, cable connection, partial basement, swimming pool, sauna, radiant heaters on the terrace, various high-quality carpentry fixtures, room height on the ground floor 3.40 m, upstairs 3 m and much more. ...
Oberösterreich: Location and surroundings of this property
Leonding is the fourth largest city in Upper Austria with a population of approx. 29,00. In the north it borders the Danube with Puchenau, in the east with Linz, in the south with Traun and in the west with Pasching and Wilhering.
Leonding is a town in the countryside, where industry and commerce play an important role. The up-and-coming town lies at the foot of the Kürnberg, between the Danube and the Traun, bordering the provincial capital Linz to the east.
The centre of Leonding is formed by the parish church of St. Michael, the town hall and the 44er Haus on the town square, a centre of modern arts. The "Maximilian Fortress Towers" are also worth seeing. Two modern event halls (up to 1,000 visitors) and a sports hall also make Leonding a destination for event and congress visitors. Today, the town is mainly known as the seat of several large industrial companies and as a green, partly still rural residential area on the outskirts of the big city of Linz. Together with its neighbouring municipalities, Leonding is part of the second largest conurbation in the Republic of Austria.
The centre of Linz can be reached in 10 minutes by car, the airport can also be reached in 10 minutes by car. The city of Salzburg can be reached in approx. 1 hour, the lake district with numerous excursion destinations can be reached in approx. 40 minutes by car.
- EV Salzburg GmbH
- Licence partner of Engel & Völkers Residential GmbH
- Karl Henzinger
- Neutorstraße 22
- 5020 Salzburg
- Phone: +43 662 20 90 06
- www.engelvoelkers.com/de-at/salzburg/
- Imprint
Energy Information
- 58 kWh/m².a
-
- Gas
- Cook top
- 2012
Commission Details
The brokerage contract with us and/or our agent is concluded through a written agreement or through the use of our brokerage services on the basis of the property exposé and its conditions. The buyer's commission amounting to 3% of the purchase price plus VAT at the respective statutory rate is due for payment upon conclusion of the brokered contract. All costs, taxes, levies and fees (e.g. attorney and notary fees, land transfer tax, registration fee) shall be borne by the purchaser.








