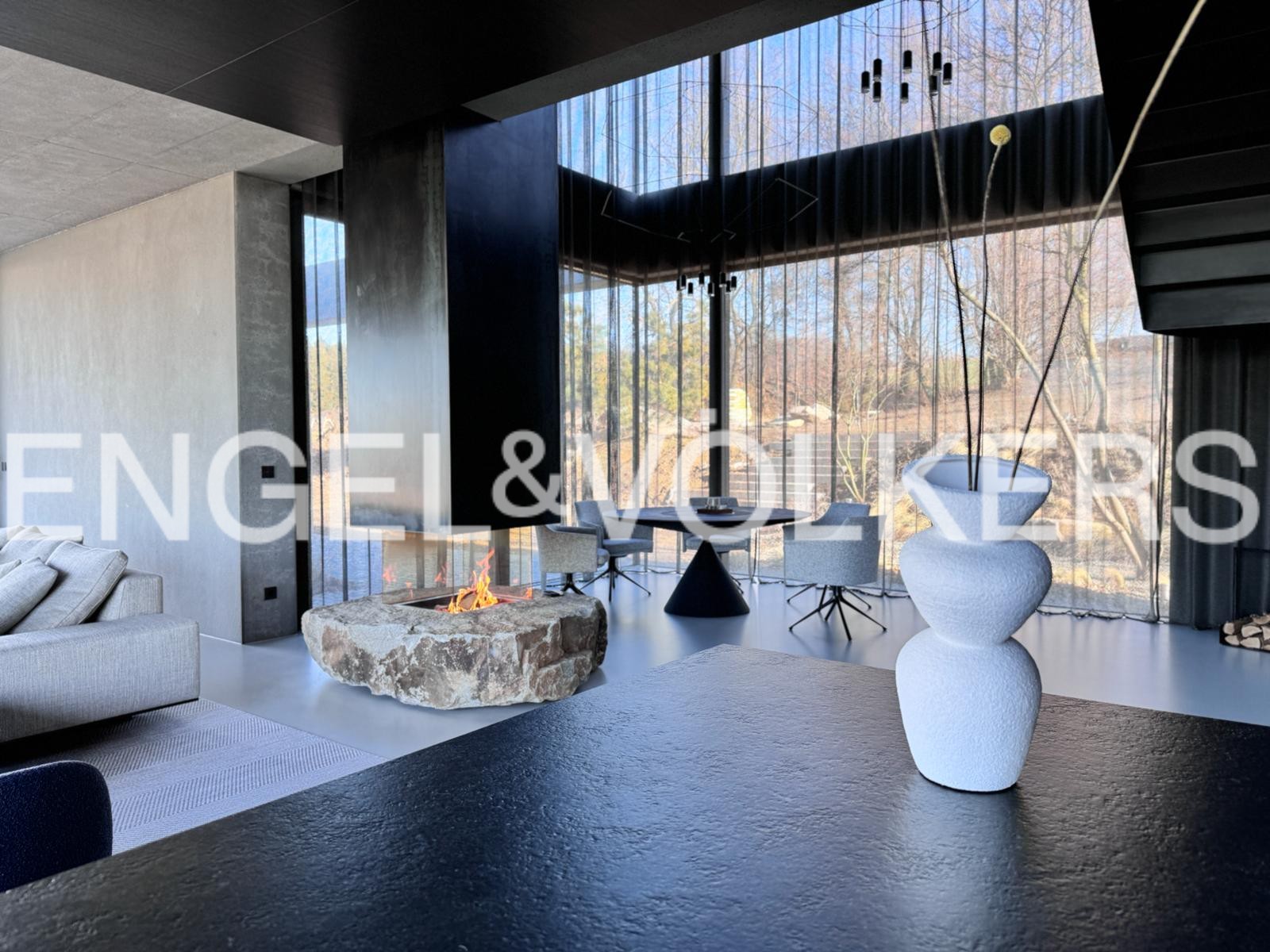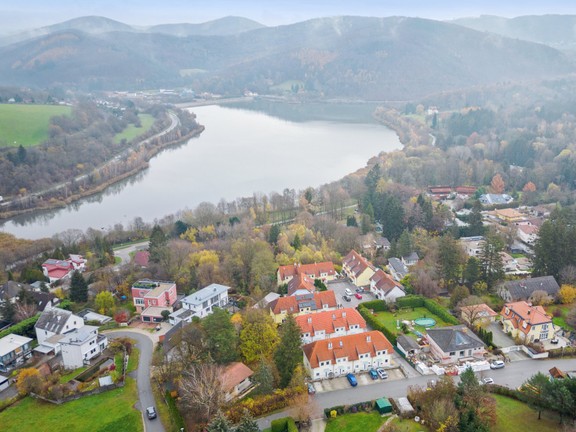Luxury villa with a view of St. Pölten
- W-02QLOR
Request the exposé now
What you should know about this villa
- Villa
- 2023
- 4
- 2
- 2
- 298 m²
- 551 m²
- 5,533 m²
- 113 m²
- 6
- Top
-
- Underfloor heating
-
- Loop
-
- Parquet
- Concrete
- Stone
Amenities and special features of this villa
-
- Basement
- Elevator
- Swimming pool
- Alarm system
- Sauna
- Garden
- Terrace
- Gym
- Guest toilet
- Fireplace
- Mountain view
- Built-in kitchen
An exclusive opportunity awaits you with the sale of a recently completed high-end luxury villa in Ochsenburg. With an impressive two-year build time that was characterized by tireless attention to detail, this property presents itself as a jewel of modern architecture. Enjoy the privileged location at the end of a cul-de-sac with a breathtaking panoramic view over the whole of St. Pölten. The perfect harmony between indoor and outdoor areas is achieved through generous glazing, the finest textures and materials and an exquisite interior design concept that creates unparalleled high-end living comfort.
The generous total area of approximately 551 m² comprises 4 luxurious bedrooms, most of which have open spaces, a state-of-the-art kitchen, a dining area with adjoining south-facing terrace, a living area with open fireplace, a noble master suite with its own dressing room and en-suite bathroom, as well as a further bedroom with its own bathroom. The outdoor infinity pool, a fitness area, an open sauna area, a lounge and a utility room complete the exclusive offer.
The spacious passenger lift ensures easy access to every floor, while the sophisticated sound system provides a first-class musical experience both inside and out. The seamless security concept with alarm system and video surveillance ensures maximum security and privacy. A spacious garage for up to 6 cars rounds off the luxurious offer. Situated on a plot of approx. 5500 m², the villa presents itself as a unique retreat for discerning buyers who appreciate the highest standards in terms of living comfort, design and security.
Floor plans for this property
St. Pölten: Location and surroundings of this property
St. Pölten, the charming provincial capital of Lower Austria, presents itself as a lively and family-friendly city with a diverse real estate landscape. The picturesque old town with its historic buildings and cozy alleyways gives the city a unique character. Modern residential areas offer contemporary comfort and a pleasant quality of life. The city is characterized by a well-developed infrastructure, with schools, shopping and leisure facilities in the immediate vicinity. St. Pölten combines tradition and progress, which is also reflected in the architectural contrasts, from traditional townhouses to modern residential complexes. The green recreational areas, such as the city park and Lake Viehofner See, offer residents the opportunity to relax and unwind. The excellent transport links via freeways and public transport make St. Pölten an attractive place to live for commuters. The steady urban development and economic stability make real estate investments in St. Pölten a safe choice. The city presents itself as a cultural center with numerous events and a wide range of leisure activities.
- EuV Immobilien GmbH
- Licence partner of Migration
- Alexander Prager
- Kärntner Ring 4/2
- A-1010 Wien
- Phone: +43 1 9615000
- www.engelvoelkers.com/de-at/wien/
- Imprint
Energy Information
- 55 kWh/m².a
-
- Loop
- 2023
- C
Commission Details
All information is provided without guarantee and is based exclusively on information provided to us by our client. The data provided may not be passed on to third parties. We assume no liability for the completeness, accuracy and timeliness of this information. Subject to errors and prior sale. Additional costs, such as land transfer tax, contract preparation costs, notary and land registry costs, are to be borne by the buyer. The brokerage contract is concluded by written agreement or by using our brokerage services. The broker may act as a dual broker. If the property we have listed is already known, please inform us immediately. The brokerage fee of 3% of the total purchase price plus VAT is due exclusively upon conclusion of a valid legal transaction and is payable by the buyer to EuV Immobilien GmbH (Engel & Völkers Vienna). Express reference is also made to the validity of the General Terms and Conditions of EuV Immobilien GmbH (Engel & Völkers Vienna) and the overview of additional costs. We hereby draw attention to the existence of a close family and/or economic relationship with the landlord/seller.





















