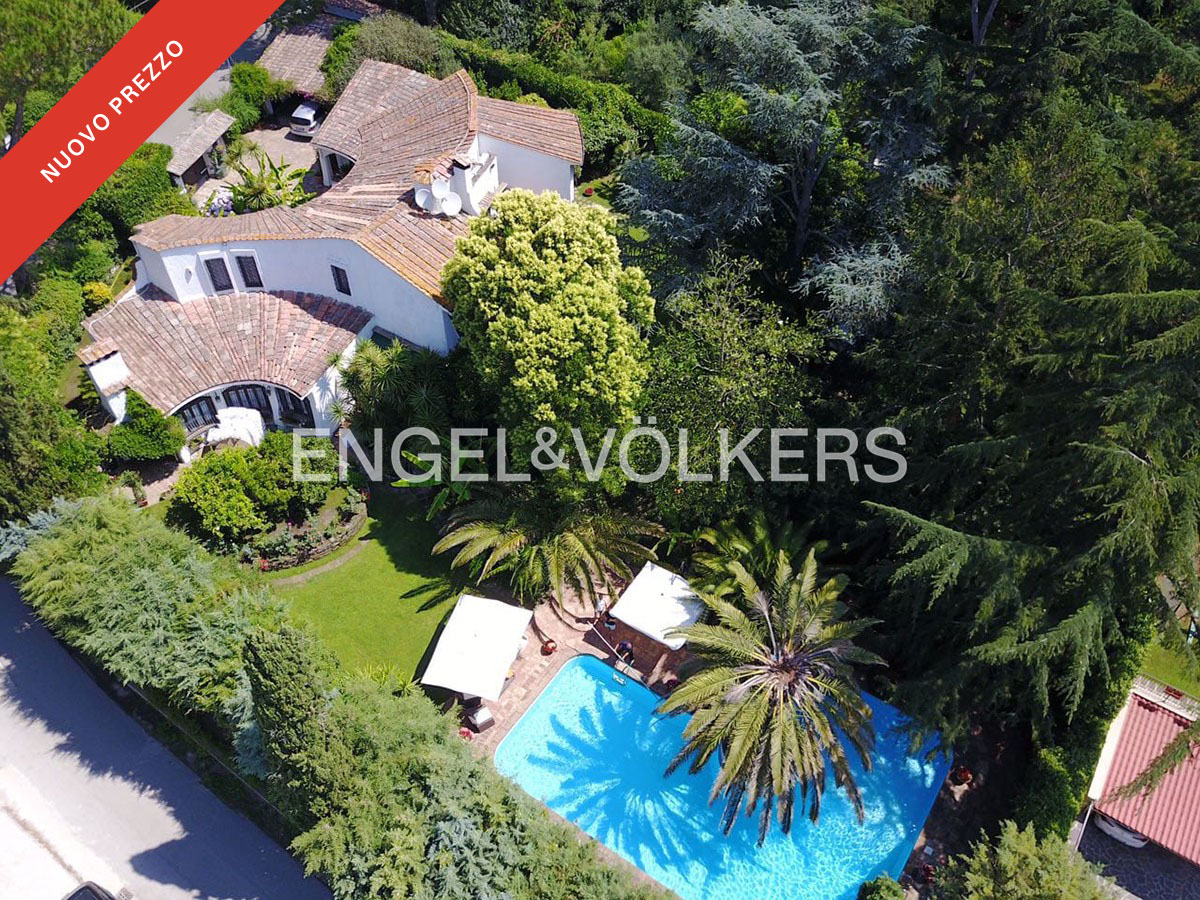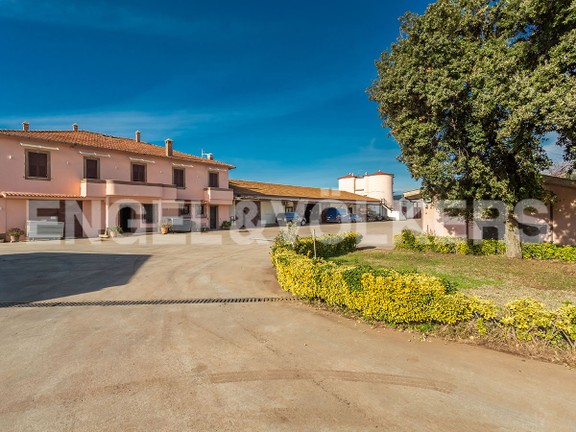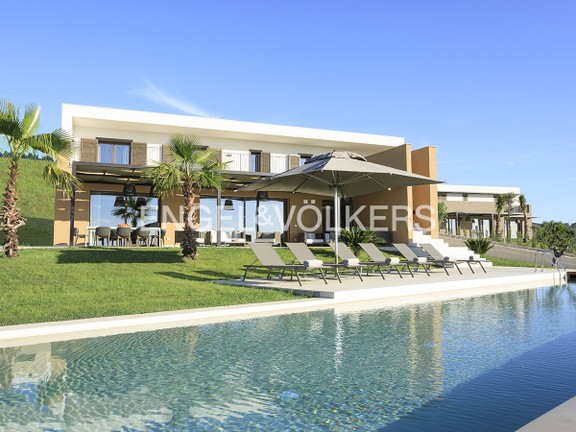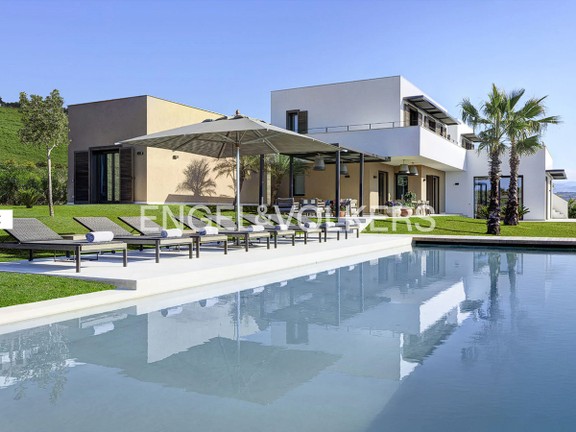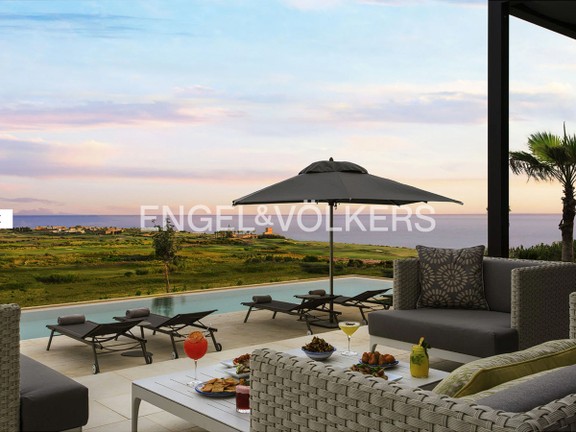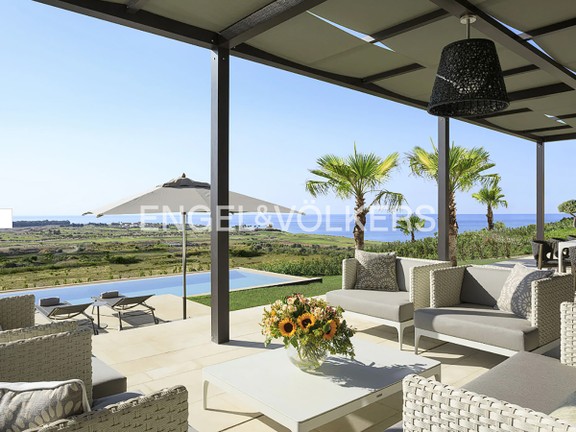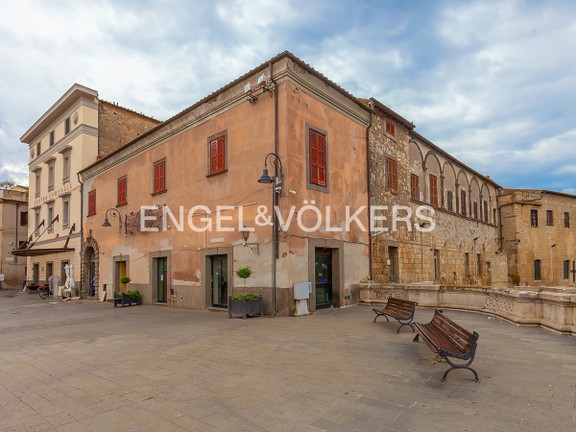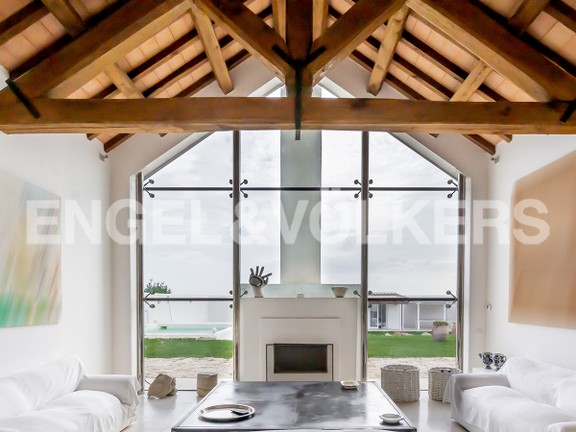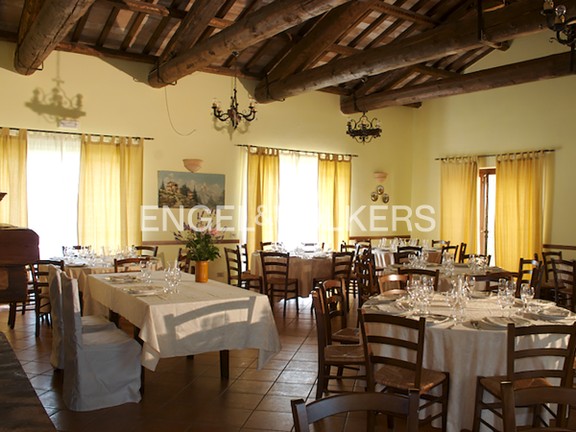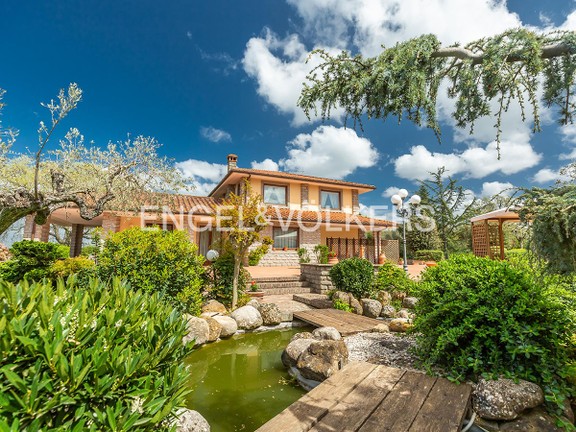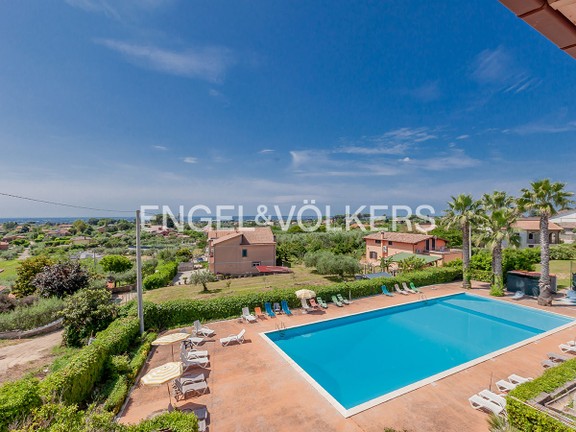Luxurious villa with park in the municipality of Sacrofano
- W-02RAGO
Request the exposé now
What you should know about this villa
- Villa
- 1972
- 18
- 3
- 4
- 516 m²
- 2,500 m²
- 1
- 4
- Good
- Top
-
- Decentral heating
-
- Gas
-
- Tiles
- Parquet
Amenities and special features of this villa
-
- Basement
- Patio
- Air conditioning
- Swimming pool
- Alarm system
- Garden
- Terrace
- Balcony
- Fireplace
- Built-in kitchen
Detached villa in the municipality of Sacrofano surrounded by greenery, a few km from Rome there is this exclusive property. This is a villa with particular rounded shapes, lively inside and with a lush private park onto which a large part of the property overlooks. It has a surface area of approximately 600 m2, consisting of a main villa, an outbuilding, a large cellar, a swimming pool and a fenced park of approximately 2500 m2.
The main building is on two levels, plus a large cellar in the basement with independent access and is composed of:
- Ground floor: main access with porch protected by precious railings, entrance, dining room, triple living room with fireplace, two winter gardens, guest bathroom, large kitchen with dining area, bathroom, service room, ironing room and a suite consisting of bedroom, living room and bathroom with independent access, closet, patio;
- First Floor: accessed by a beautiful staircase that leads to a sleeping area consisting of two large master suites each with private lounge and en-suite bathroom and two terraces and a large closet.
- Basement floor: entrance, boiler room, hallway, laundry/service room, ironing room/drying room, storage room and large foundation cavity.
The rooms are paved in artisanal terracotta, the particularly refined materials and the attention to detail make it a unique residence of its kind, also particularly suitable as a location for events and private parties. Ideal for those looking for a truly exclusive and representative solution a stone's throw from the city and in an exclusive context that guarantees maximum privacy and confidentiality.
This information and floor plans are merely indicative and do not constitute contractual elements.
Floor plans for this property
- EV MMC Italia S.r.l.
- Licence partner of E&V Italia S.r.l.
- Corso Vittorio Emanuele II, 282-284
- 00186 Roma
- Phone: +39 06 45 54 81 20
- www.engelvoelkers.com/it-it/roma/
- Imprint
Energy Information
-
- Gas
- 1972
- G
