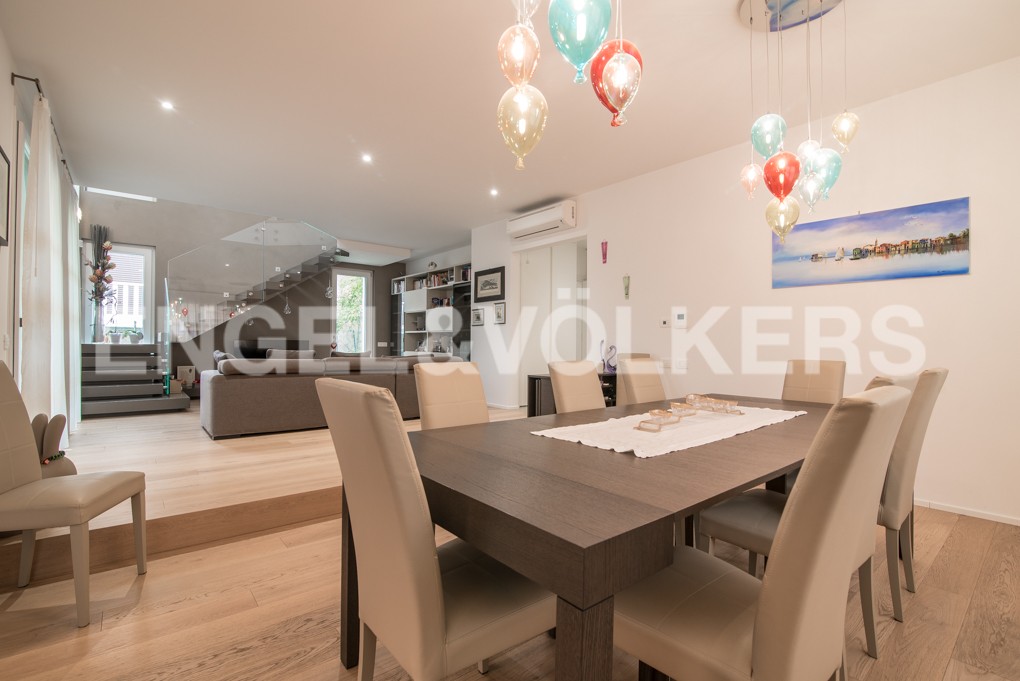Rare modern villa
- W-02OWHQ
Request the exposé now
What you should know about this villa
- Villa
- 2018
- 9
- 4
- 4
- 380 m²
- 1
- 3
- Rehabilitation done
- Very good
-
- Underfloor heating
- Decentral heating
-
- Tiles
- Epoxy resin
Amenities and special features of this villa
-
- Air conditioning
- Alarm system
- Garden
- Terrace
- Guest toilet
- Balcony
- Built-in kitchen
This house shows up as the quintessence of contemporary design: modern lines, balanced spaces. The very recent construction was realized by seeking the highest standards of comfort and technological plus, which can be seen in the choice of different systems, safety systems, construction details, and furnishings.
The building envelope was entirely made of 45cm of single-layer cellular concrete blocks called “Ytong Climagold”, with underfloor heating, a water cooling system, and autonomous energy production thanks to a dedicated photovoltaic system and an electric energy storage battery, guaranteeing over 50% of the annual energy consumption, and on-site energy exchange with the energy operator ensuring very low management costs. Energetic Class A3.
The Villa is arranged over three floors, with an expansive open-space living area on the ground floor, facing the quiet internal garden. The custom-made kitchen completes the image of freshness and linearity that strikes the visitor at first glance. The ground floor is completed by a service bathroom, a room convertible in studio, a laundry room, and a garage with direct access to the house, that can be used by eventual service personnel.
On the first floor, there are four good-sized bedrooms, one of them with a walk-in closet, another one overlooking a big 17sq m terrace, and two windowed bathrooms. The last floor consists of a spacious dining and living area, a windowed bathroom, and a bedroom, currently used as a living room. Last but not least… a rare 40sq m terrace already predisposed for an outdoor kitchen, ideal for social gatherings. Finally, two parking spaces for guests. The property distribution lends itself to be divided into 2 or 3 units.
Virtual tour through this property
S. Osvaldo: Location and surroundings of this property
The property is located in a very convenient location, both for easy access to the historical centre and for getting away by car avoiding the obstruction of traffic. Just a few steps away from Padua’s city centre, in a well-served and close to the hospital area, peacefulness and independence are guaranteed. The location is ideal for those who love green spaces since it’s not far away from Park Iris, soon to be further expanded tripling its size, making it the true green lung of the neighborhood. For jogging lovers, the river bank is reachable in a few minutes.
- Minvest Real Estate S.r.l.
- Licence partner of E&V Italia S.r.l.
- Mara di Sarno
- Via D. Vandelli, 1/a
angolo Galleria Duomo - 35141 Padova
- Phone: +39 049 2951 313
Energy Information
- 38.56 kWh/(m²*a)
- 38.56 kg/m²
- 2018
- APLUSPLUS
Commission Details
The appointment for the sale with our real estate agency and our real estate agents is formalized with a written agreement or, without any document, with the utilization of the services shown in our service brochure, in our real estate expose and relevant conditions. The brokerage fee (commission) is to be paid by the buyer in the amount of 4.00 % + VAT on the purchase/sale price. The commission shall mature and become due at the sales agreement between the seller and the purchaser (sale proposal signed by the promissee purchaser and duly accepted by the promissory seller). Minvest Real Estate s.r.l. (affiliate of Engel & Völkers Italia Srl) and its agents have therefore the right to immediately demand the payment of the commission when the above mentioned circumstance occurs. Registration fee, notary costs, land register fee and mortgage tax are to be paid by the purchaser. No responsibility will be accepted by Minvest Real Estate s.r.l. for the information provided in the website, as all materials are supplied by the purchaser and/or by his trustworthy professionals. Minvest Real Estate s.r.l. considers this information to be truthful and does not take responsibility for it to be out-dated, partial or inaccurate. It is understood that the seller, besides his obligation towards Minvest Real Estate s.r.l. , has the right to sell the property to third parties until the signature, for acceptance, of the sale proposal submitted by the promissee purchaser. In case the purchaser already visited the property, he has to comunicate it to Minvest Real Estate s.r.l. In connection with anything not expressly provided for in this document, the Italian Civil Code provisions are valid.














