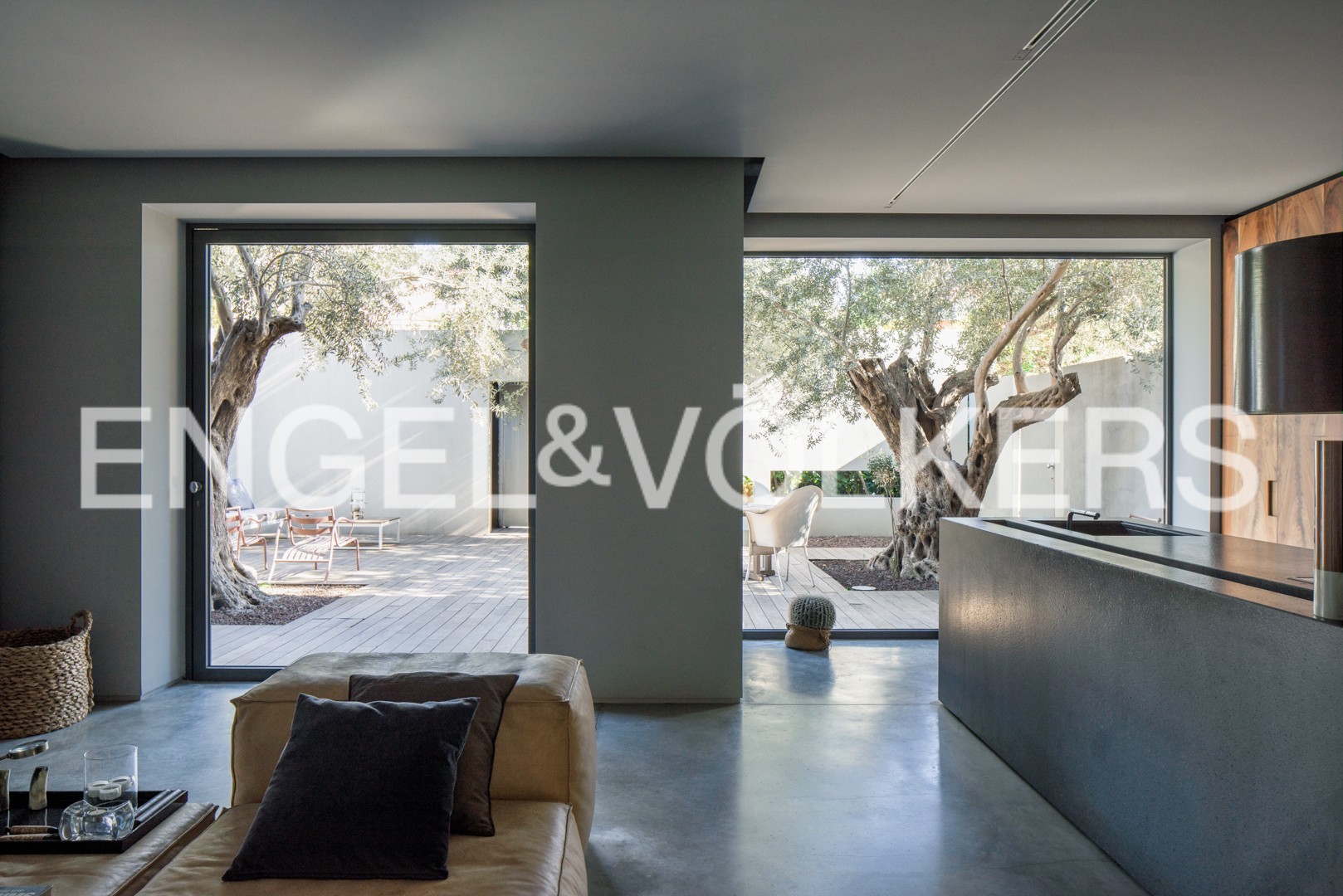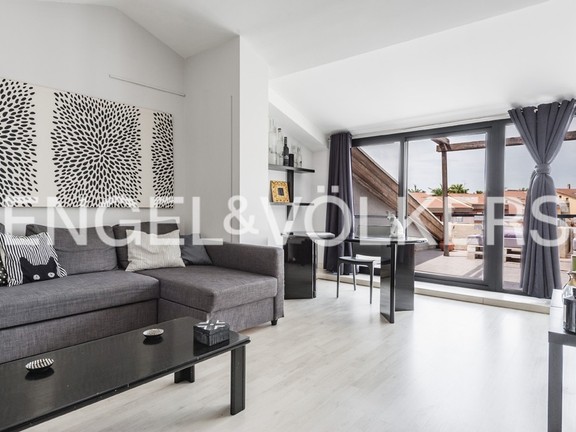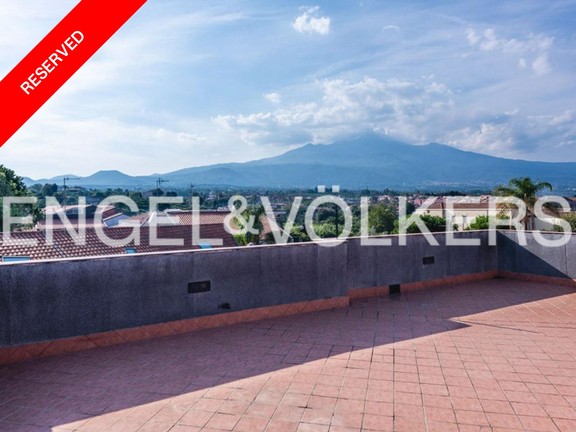Semi-detached designer apartment with garden
- W-02UI2F
Request the exposé now
What you should know about this apartment
- Apartment
- 1970
- 3
- 1
- 2
- 180 m²
- Very good
- Good
-
- Decentral heating
-
- Electric
- Heat Pump
- Gas
-
- Concrete
- Stone
Amenities and special features of this apartment
-
- Accessible for wheelchairs
- Air conditioning
- Alarm system
- Garden
- Terrace
- Gym
- Guest toilet
- Fireplace
- Senior oriented
- Built-in kitchen
A detached solution on the ground floor of a 1970s villa recently renovated in a contemporary mood by a well-known architect. The project led to the creation of an open space with large windows that allows the view of the garden to be enjoyed from any part of the house. Large movable dividers allow the different rooms to be separated, if necessary.
From the concrete door on the street you can enter a patio paved in teak with three centuries-old olive trees and enclosed by high perimeter walls, a true extension of the house to the outside. A large bay window with a swinging door replaces the entrance door and leads to the living room, dominated by the large square fireplace, treated with a cement resin in natural tones. The kitchen, open onto the living room, consists of a lava stone monobloc and a wall unit with walnut feather doors. In the sleeping area, two large sliding glass panels conceal a small fitness area and a bathroom entirely clad in lava stone slabs. A small terraced garden with lemon trees and native plants serves the area that includes the bedroom, walk-in wardrobe and master bathroom. Although the minimalist look is the dominant note of the interior, with its strict, square lines in grey, many details characterize the space. The ceilings house an almost invisible system of lights, which warm the environment, vertical cuts create sophisticated light effects, and natural iron panels cover the radiators.
Particular attention is paid to the air conditioning system, which allows air to be cooled through perimeter slits in the false ceilings.
Floor plans for this property
Hinterland: Location and surroundings of this property
The property is located in the part of Canalicchio near the former "Leonardo da Vinci" Institute, in a quiet and peaceful residential area. The street is characterized by a series of single-family or semi-detached houses, all built around the 1970s and aesthetically similar. Vehicle traffic is almost exclusively limited to the residents of the area.
The proximity to the ring road of Catania and the Canalicchio junction makes the location convenient for easily reaching the highways, the bypass, and the centre of Catania.
- ALM Real Estate S.r.l.
- Licence partner of E&V Italia S.r.l.
- Emma Palazzo
- Via Teramo 9
- 95127 Catania
- Phone: +39 095 722 13 64
Energy Information
-
- Electric
- Heat Pump
- Gas
- 1970
Commission Details
The brokerage fee (commission) is paid by the buyer in the amount of 4,00% + VAT of the purchase price of the property. The commission shall mature and become due at the time when the buyer becomes aware that his offer has been accepted by the seller and must be paid before the signing date of the preliminary sale agreement (compromise). ALM Real Estate S.p.A. (licensee of Engel & Völkers Italia S.r.l.) and its real estate agents have the right to immediately demand the payment of the commission.

























