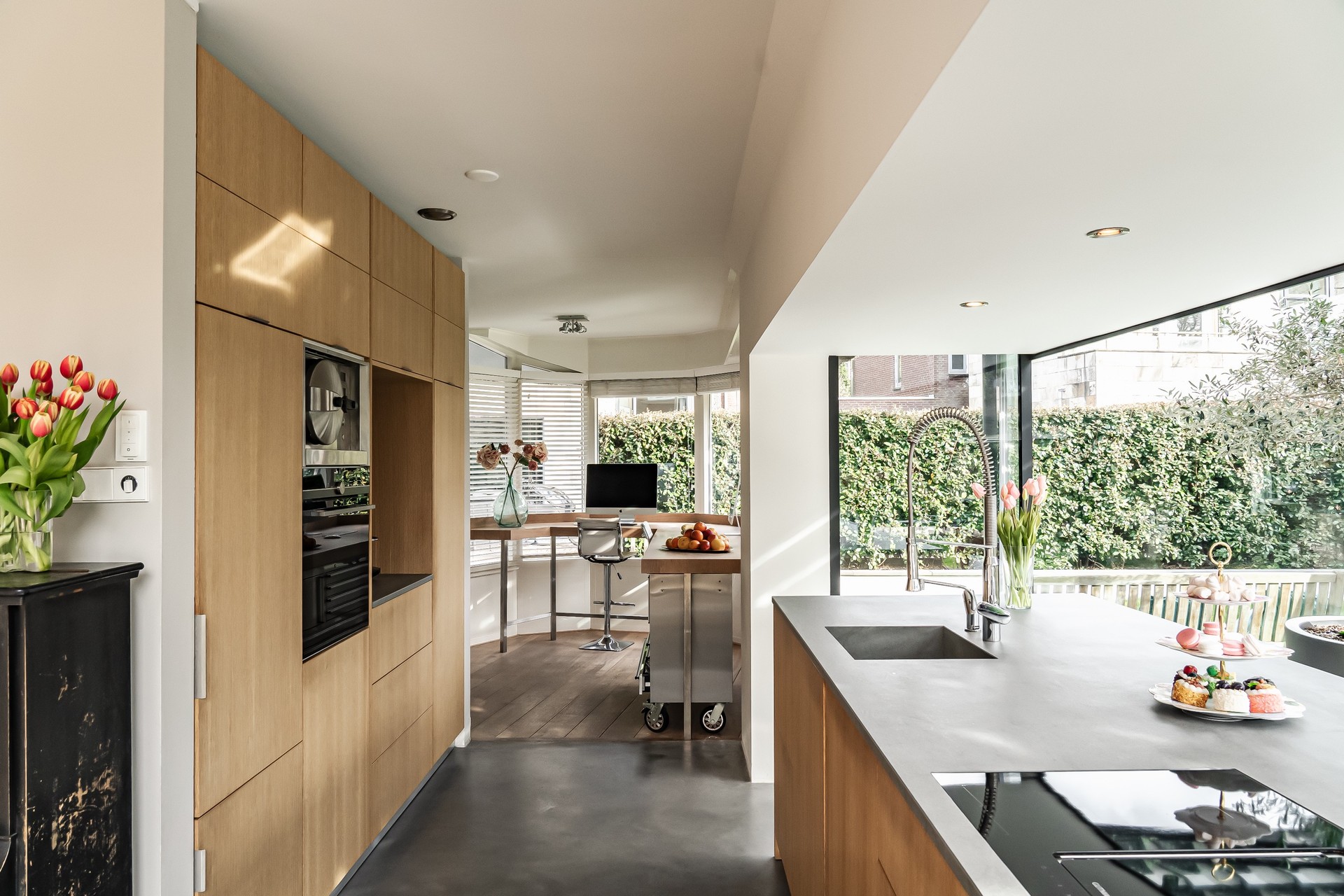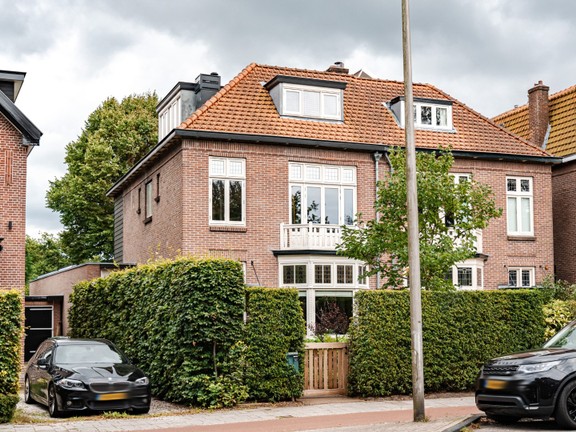Duin en Vaart 10, Heemstede
- W-02VF27
Request the exposé now
What you should know about this villa
- Villa
- 2003
- 6
- 3
- 2
- 217 m²
- 217 m²
- 439 m²
- 1
- Top
Amenities and special features of this villa
-
- Basement
- Attic
- Garden
- Balcony
Duin en Vaart 10, Heemstede
An atmospheric, detached villa, in a particularly lovely location in Heemstede.
The villa has a luxurious appearance, a living area of 217 m² (NEN measured) on a plot of approximately 439 m² and has three spacious bedrooms and two bathrooms. The beautiful location makes the house complete: on a quiet avenue overlooking water and the meadows of Estate Berkenrode.
Layout
First floor:
Entrance through front door into vestibule and door to indoor garage. Through the hall access to cloak room, modern guest toilet and the spacious living room with open views. The well insulated garage can be used for storage of a car or a home office and has French doors.
The spacious living room has plenty of light through the approximately 5.5-meter-long, glass front, situated on the south. The living room, with an oak floor, also offers more than enough space for both a dining and a lounge area. In the extension of the living room is the impressive extension with also plenty of light. The modern cast floor has floor heating and here is also a spacious, glass harmonica facade, oriented to both south and west. The luxurious kitchen is fully equipped and has an elegant look due to the light oak. It features a cabinetry, an island and luxury appliances such as a high-pressure steam oven, oven, Quooker faucet, induction hob with integrated extractor, dishwasher and a large fridge/freezer. Also here is a beautiful extension with glass walls, a glass ceiling and a cast floor with underfloor heating. The island features a cozy bar area and the kitchen has enough space for a dining table if desired.
As a workplace, the large bay window at the front offers the ideal solution. Here is a custom-made desk realized with room for at least two workstations and there is a beautiful view over the garden. In this room is also the oak parquet floor.
Second floor:
The landing gives access to a toilet and three very spacious bedrooms. Easily a fourth can be realized here if necessary; this is now the walk-in dressing room. The master bedroom is located at the backside, is over 7 meters deep, with an attached balcony and views over the beautiful meadows. There is direct access to the spacious walk-in closet and a luxurious bathroom, equipped with a walk-in shower, Jacuzzi tub, double sink vanity and towel radiator. The second bathroom has a walk-in shower and sink vanity. There is also a separate laundry room and central heating system.
Attic:
Large storage attic accessible via a loft ladder.
Basement:
Spacious basement with headroom that now serves as storage space, but can be arranged as, for example, a fitness room.
Garden:
A nice, spacious and perfectly maintained garden is located around the house. It has a total area of no less than 287 m². It is lovely to relax in the garden with a perfect sun position, both east, south and west. The garden is attractively landscaped with several terraces and has nice vistas to the meadow behind and has a waterfront terrace.
Features:
- Detached, attractive villa
- Year built: 2003
- Living area: 217 m² (NEN measured)
- Land area: 439 m²
- Energy label: A
- Fully insulated (double glazing with HR-glass)
- Generous well maintained garden around the house
- Located on water
- Parking on private driveway and public parking in the street
- Equipped with a garage and spacious basement
- Ideal location: quiet, close to roads and several stores nearby
- Delivery in consultation
Heemstede: Location and surroundings of this property
Location:
The location of this detached villa is ideal. Just a short walk from the train station Heemstede-Aerdenhout, several elementary schools, fine restaurants and the pleasant shopping street "de Binnenweg". 10 minutes by bike from the bustling city center of Haarlem and 20 minutes by bike through the dunes is the beautiful beach of Bloemendaal / Zandvoort to reach.
This information has been carefully compiled by Engel & Völkers. No liability can be accepted by Engel & Völkers with regard to the accuracy of the information provided, nor can any rights be derived from the information provided.
The measurement instruction is based on NEN2580. The object has been measured by a professional organization and any discrepancies in the given measurements cannot be charged to Engel & Völkers. The buyer has the opportunity to perform his own NEN 2580 measurement.
- Home View Int. BV
- Licence partner of Engel & Völkers Residential GmbH
- Sanne Tetteroo
- Zandvoortselaan 2
- NL-2106 Heemstede
- Phone: +31 23 201 02 02
Energy Information
- 2003
- A
















































