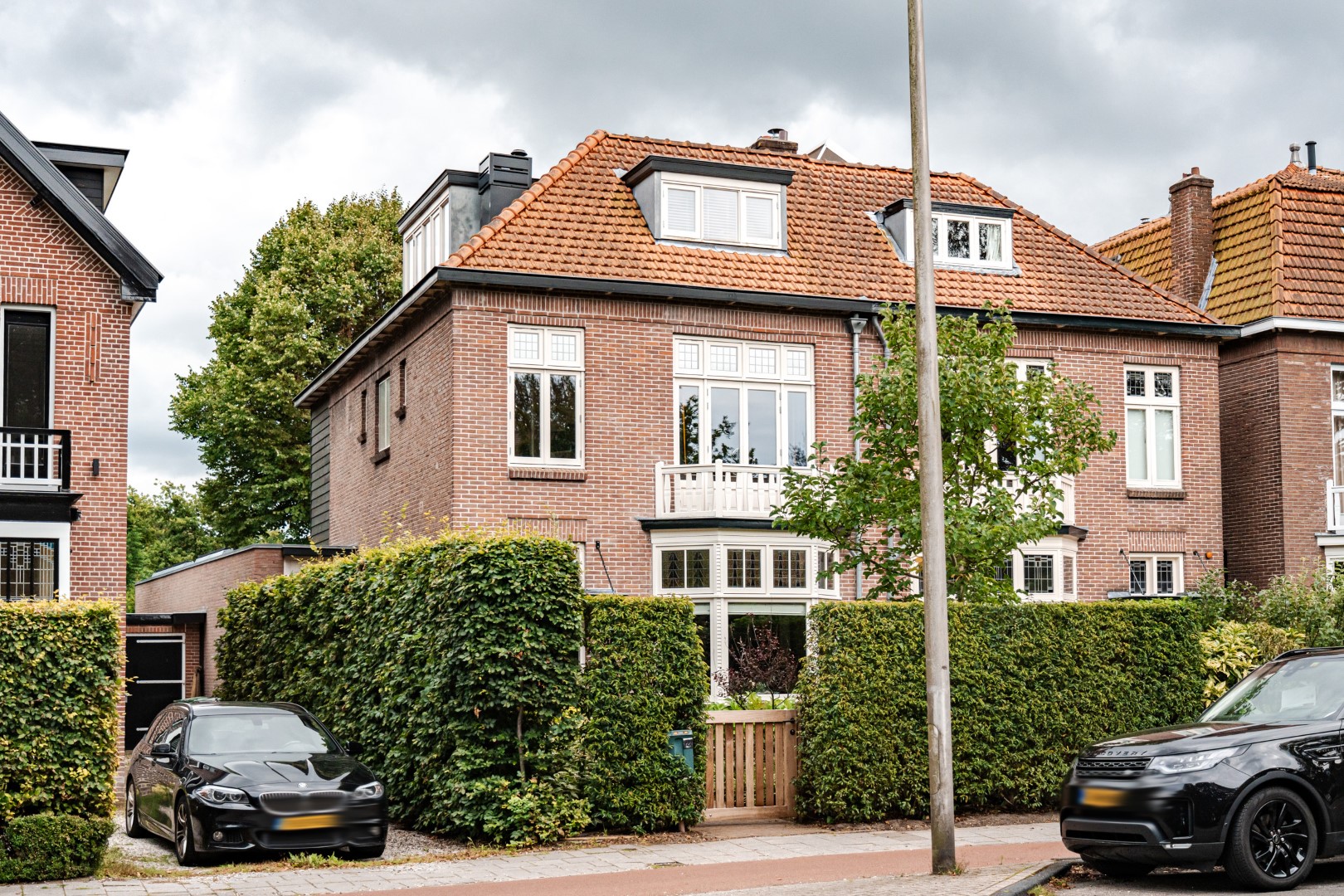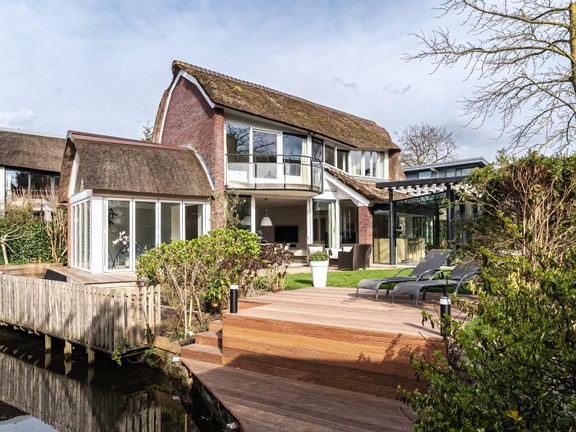Herenweg 122, Heemstede
- W-02TSUY
Request the exposé now
What you should know about this detached house
- Detached House
- 1921
- 9
- 5
- 2
- 224 m²
- 224 m²
- Top
- Top
-
- Central heating
-
- Wooden Floor
Amenities and special features of this detached house
-
- Air conditioning
- Garden
Herenweg 122, Heemstede
A beautifully characteristic, charming, and fully extended semi-detached house on Herenweg in Heemstede.
This very well-maintained and tasteful house features many authentic details and a gorgeous en-suite sitting room. It has a beautiful semi-open, luxury kitchen and a lovely sunny garden room located at the rear. The property can further be characterised as a full-fledged family home with 5+ bedrooms and a sunny rear garden that is more than 20 meters deep. The location is very central to many amenities, such as the shops on the Binnenweg, train station Heemstede-Aerdenhout, dunes & beach, Schiphol airport, Haarlem and Amsterdam.
Layout
Ground floor:
You enter through the bright and wide hall with granite floor. The hall provides access to the bright, spacious sitting room with en-suited doors and beautiful high ceilings. The sitting room features a wooden parquet floor, closet space, a bay window at the front and a fireplace. There are several French doors at the rear with access to the garden. The semi-open kitchen has a Quooker , five-burner gas hob, fridge, dishwasher, combination oven, separate steam oven and French doors to the garden. The kitchen has a spacious utility room and an equally spacious separate laundry room that also serves as storage. Through the kitchen, you can also access the lovely sunny garden room with a beautiful fireplace.
1st floor:
This floor has three bedrooms, a spacious bathroom and a separate toilet. The entire level has wooden flooring. At the front, there is a very spacious bedroom with beautiful built-in wardrobes and a smaller second bedroom which is also used as an office. There is a third spacious bedroom at the rear with French doors to a balcony and also a very large built-in closet. The modern spacious bathroom has a bathtub, walk-in shower, double washbasin, and granite floor with underfloor heating. The separate toilet also has a granite floor with underfloor heating.
2nd floor:
The spacious landing provides access to two more bedrooms and a second bathroom. The two large bedrooms have a dormer window and a separate storage room. The second bathroom has a walk-in shower, washbasin and toilet.
Garden:
The spacious and sunny backyard is more than 20 meters deep and features several terraces. This is a lovely place to relax, with a view to the greenery. There is a wooden shed, a children's play with lots of surrounding greenery and beautiful tall trees.
Features:
•High-quality converted and very well-maintained semi-detached house villa
•Living area: 224 m² (NEN measured)
•Plot size: 396 m²
•Energy label: B
•5 bedrooms
•2 bathrooms
•Year built: 1921
•Deep back garden, overlooking the greenery, very private
•Solar panels (2023)
•Fully insulated
•Double glazing (HR++) and underfloor heating
•Spacious utility room and separate laundry room
•Shed in the garden
•Delivery in consultation
Floor plans for this property
Heemstede: Location and surroundings of this property
Location:
The location of the house can truly be called ideal:; in the middle of Heemstede with several (primary) schools, sports clubs and within walking distance of the many shops and restaurants on the Binnenweg / Raadhuisstraat. Approximately 10 minutes cycling distance from the heart of Haarlem with its cosy restaurants, many boutiques, supermarkets and various entertainment venues. The beach and dunes are 20 minutes away by bike. The house is around the corner from the Heemstede village centre. Amsterdam city centre is 25 minutes away, Schiphol Airport about 20 minutes and The Hague about 45 minutes.
This information has been carefully compiled by Engel & Völkers. No liability can be accepted by Engel & Völkers for the accuracy of the information provided, nor can any rights be derived from the information provided.
The measurement instruction is based on NEN2580. The object has been measured by a professional organization and any discrepancies in the given measurements cannot be charged to Engel & Völkers. The buyer has been the opportunity to take his own NEN 2580 measurement.
- Home View Int. BV
- Licence partner of Engel & Völkers Residential GmbH
- Marisa Ardizzone
- Zandvoortselaan 2
- NL-2106 Heemstede
- Phone: +31 23 201 02 02
Energy Information
- 1921
- B






















































