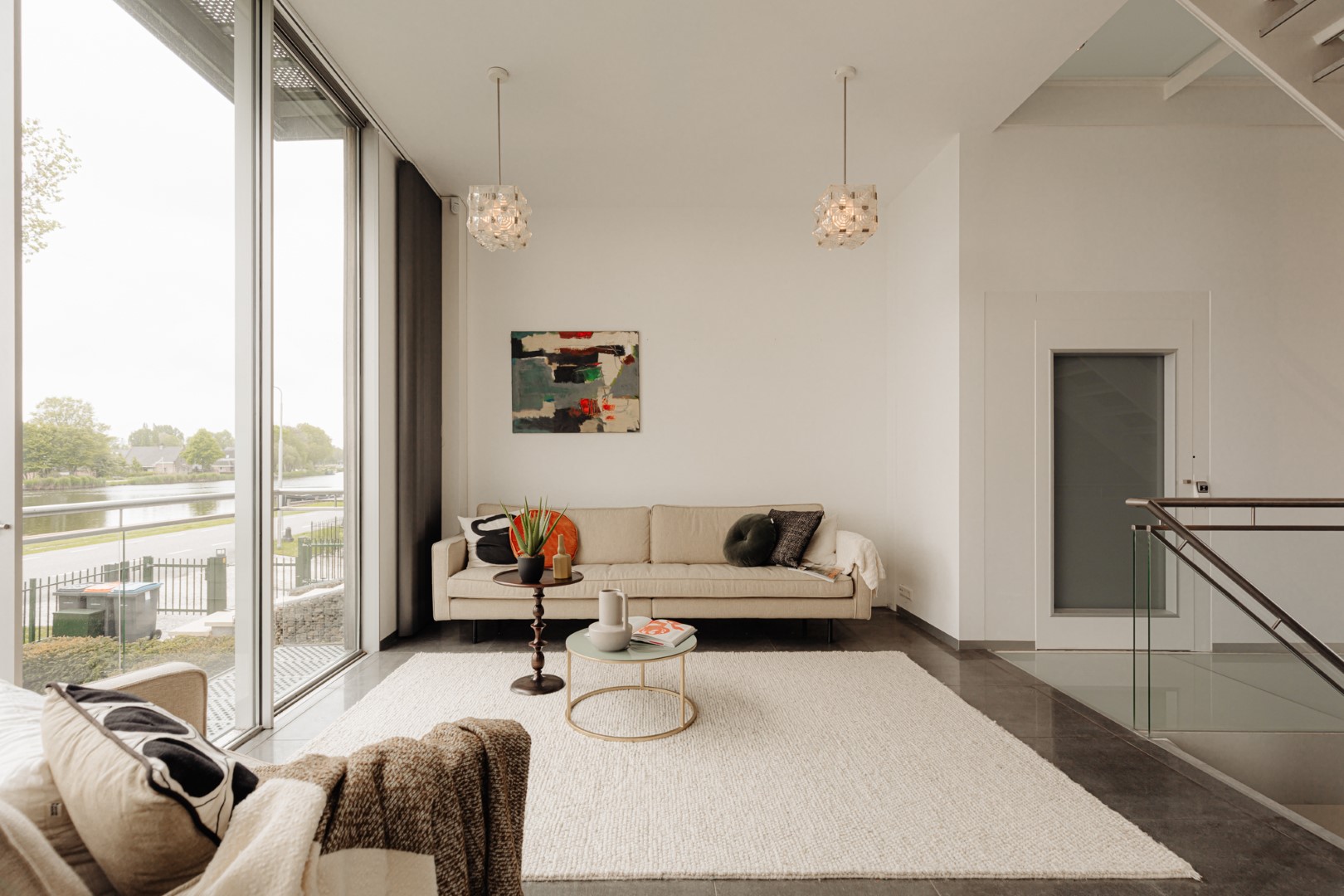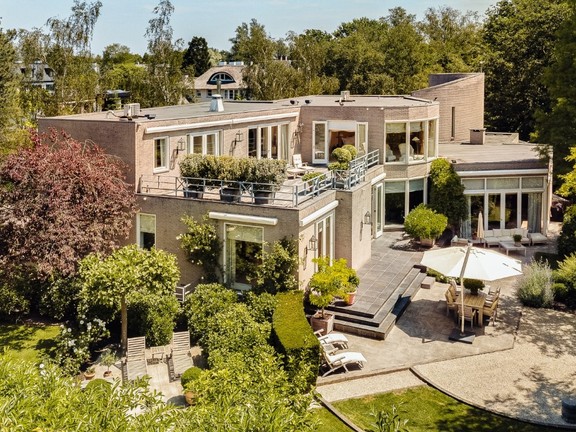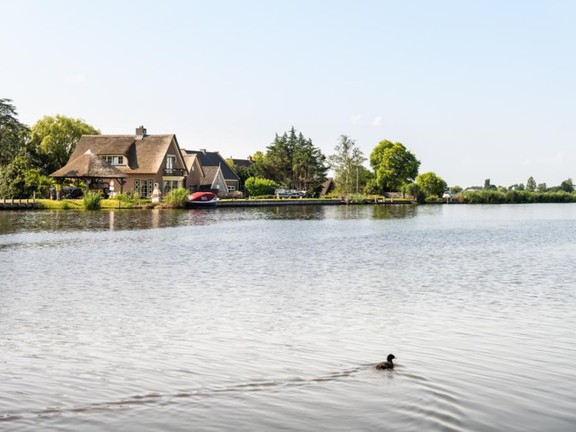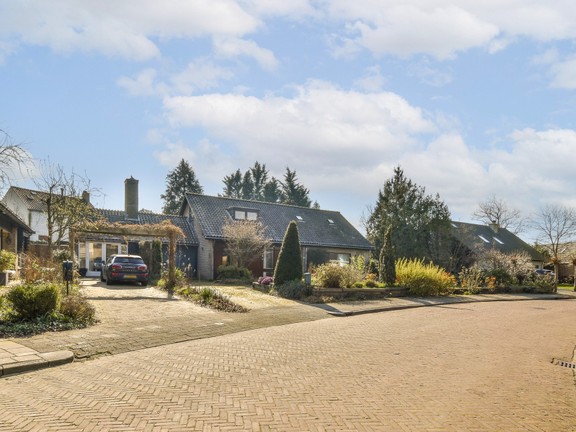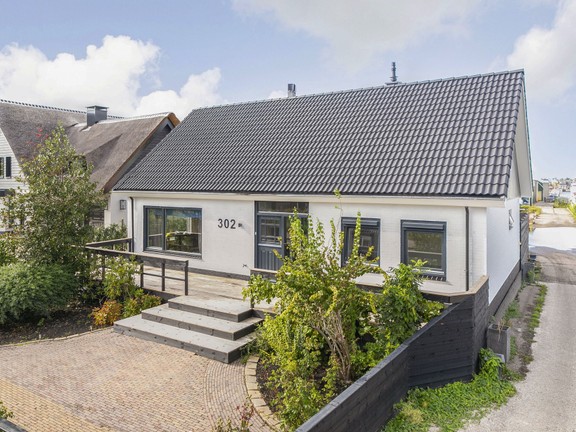Sold: Amsteldijk Noord 78, Amstelveen
- W-02SE3I
Request the exposé now
What you should know about this villa
- Villa
- 2015
- 6
- 4
- 3
- 270 m²
- 270 m²
- Top
-
- Heat Pump
-
- Tiles
- Stone
Amenities and special features of this villa
-
- Basement
- Elevator
- Attic
- Sea/lake view
- Guest apartment
- Garden
- Terrace
- Guest toilet
- Balcony
- Built-in kitchen
Amsteldijk Noord 78, Amstelveen
Living surrounded by nature on the Amstel, close to Amsterdam
The architect-designed villa of approx. 270 m2 with LIFT (built in 2015) is located in a fantastic spot on the Amstel River with panoramic views and at the rear unobstructed views over the polder landscape of the Middenpolder nature reserve. The modern villa is very energy efficient and has 3 bedrooms, 2 bathrooms, two living rooms and a detached tiny house of approx. 51 m². The beautifully landscaped garden on the 915 m2 plot has several terraces all around and there is a jetty in the Amstel river.
Layout:
The spectacular, semi-detached villa consists of four comfortable living levels connected by a beautiful glass staircase and lift. The house has a lot of light due to the room-high sliding doors on each floor and the daylight in the open glass staircase. Together with the high ceilings, this creates a spacious feeling. The stairs, landing and balconies are made of steel. The exterior of the house is clad in top-quality American oak. The windows and doors in the facades are also of special quality.
Basement:
The ground floor houses the kitchen and dining area with sliding doors to the adjoining terrace with an electrically operated canopy.
On the parking side of the house is a spacious side entrance with fixed cupboards and access to the kitchen. The modern kitchen has an island and top-quality built-in appliances. At the front of the house is a pleasant bedroom with adjacent bathroom with shower, washbasin and w.c. In the hall is a guest w.c. and a laundry room.
Ground floor:
You enter the house through the main entrance on the ground floor. Here there is a sitting area at both the front and the back. There are many built-in cupboards and access to the lift and stairs. The many high sliding doors allow plenty of light into the rooms and, when opened, there is direct contact with the beautiful surroundings.
First floor:
Spacious bedroom at the front. At the rear of the house is a second room which is currently used as a walk-in wardrobe but could also be used as a second bedroom. Here you also have access to the bathroom and stairs to the second floor. The bathroom is fitted with a walk-in shower, washbasin and w.c. On the landing again, access to the lift.
Second floor:
A light-flooded sleeping area with open bathroom with bathtub. From here you have beautiful views over the Amstel river.
Detached tiny house (51m²):
The sun-oriented side house has beautifully finished high cabinets, a bathroom with shower and washbasin, a separate toilet and a mezzanine with custom-made beds. There are also connections for a kitchen and solar panels.
The beautifully landscaped garden surrounding the house has several terraces and a spacious shed for bikes etc.
Energy efficient:
This is an almost energy-neutral villa due to good insulation, solar panels, a heat pump, underfloor heating/cooling, balanced ventilation, heat recovery and highly insulated walls and glass surfaces.
The ventilation for the house consists of double balanced supply and exhaust ventilation.
It has a high insulation value and low thermal inertia.
Features:
- Semi-detached villa with unique location on the Amstel River
- Built in 2015
- Living area: 270 m2 (NEN measured)
- Plot size: 915 m²
- Own land
- Bedrooms: 3
- Bathrooms: 3
- House elevator
- Rooms can easily be changed: the interior walls are not load-bearing
- Possibility for own berth
- Energy label: A
- Delivery in consultation
- Parking: on own terrain
Floor plans for this property
Greater Amsterdam: Location and surroundings of this property
Location:
Outdoor living in a rural setting by the water and so close to Amsterdam, Amstelveen and Ouderkerk aan de Amstel. All amenities are nearby.
Amsteldijk Noord is mainly lined with detached and semi-detached houses. Amsteldijk Noord is a quiet motorway with a bicycle lane on both sides and an adjacent gravel footpath.
The house is also a short distance from the Zuid As with all its international companies and close to everything Amsterdam has to offer. Schiphol Airport is a 15 minutes' drive away. Hotspots such as Klein Kalfje, Restaurant Paardenburg and Cafe Loetje are all within 5 minutes cycling distance.
Disclaimer:
This information has been carefully compiled by Engel & Völkers. No liability can be accepted by Engel & Völkers for the accuracy of the information provided, nor can any rights be derived from the information provided.
The measurement instruction is based on NEN2580. The object has been measured by a professional organization and any discrepancies in the given measurements cannot be charged to Engel & Völkers. The buyer has been given the opportunity to take his own NEN 2580 measurement.
- Home View Int. BV
- Licence partner of Engel & Völkers Residential GmbH
- Marisa Ardizzone
- Willemsparkweg 89
- 1071 GT Amsterdam
- Phone: +31 (0)20 716 24 18
- www.engelvoelkers.com/nl-nl/amsterdam/
Energy Information
-
- Heat Pump
- 2015
- A

