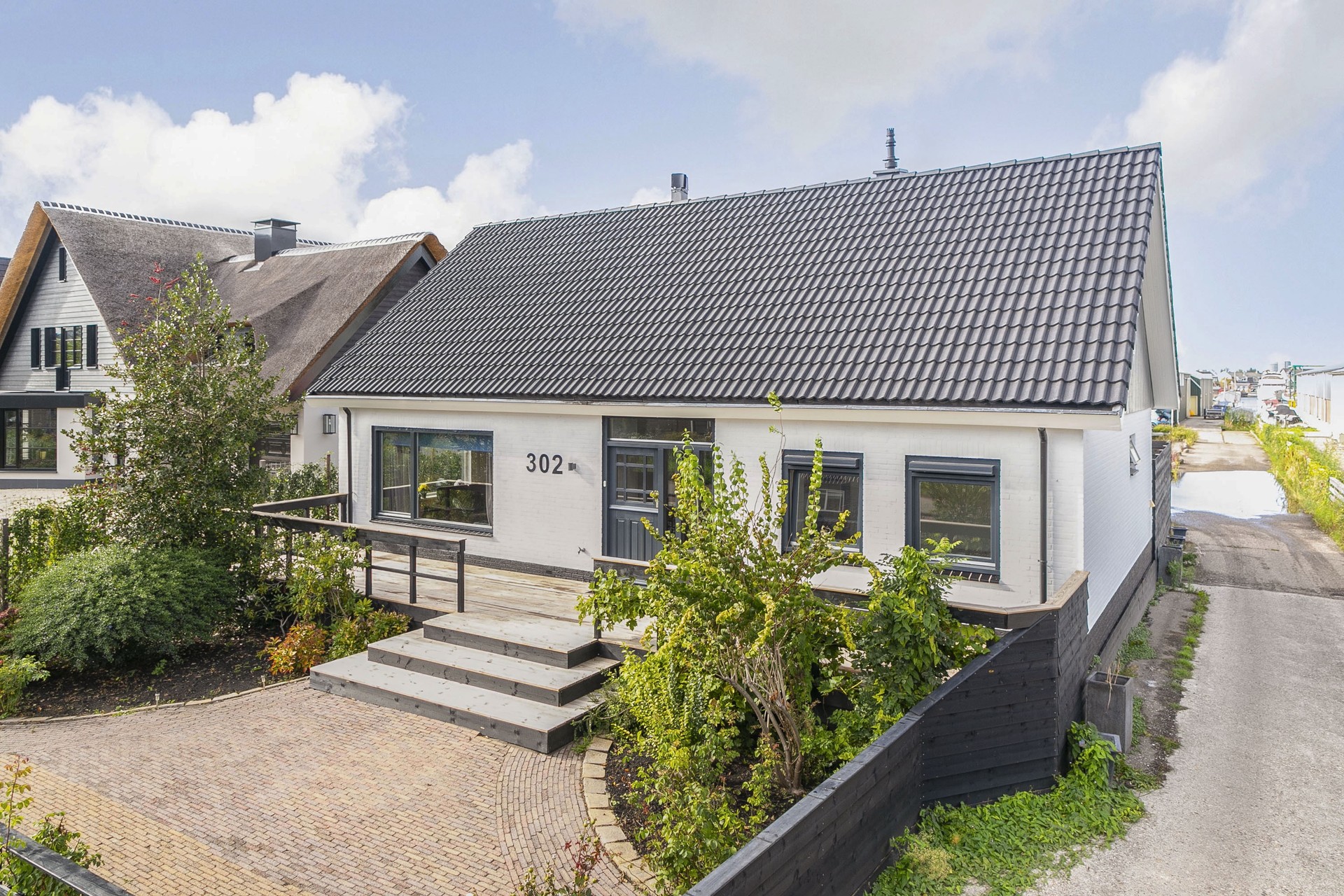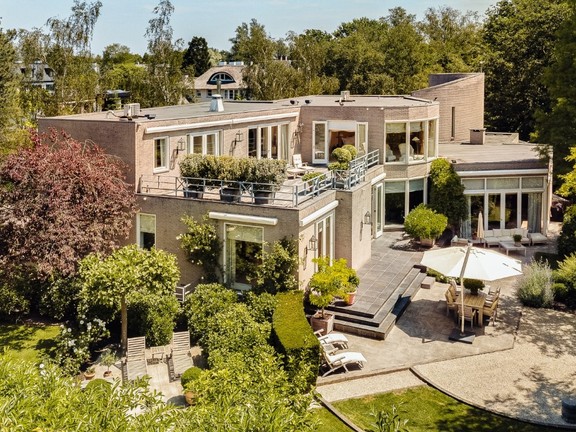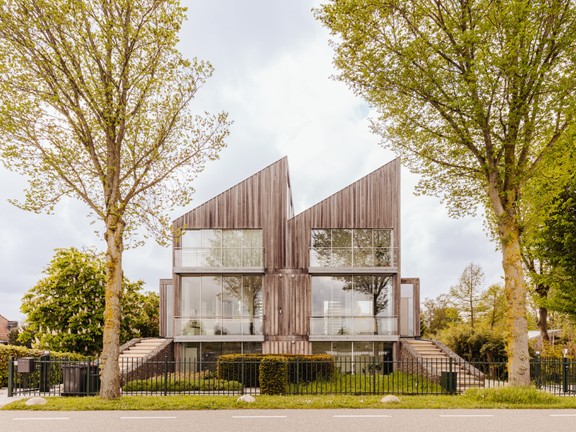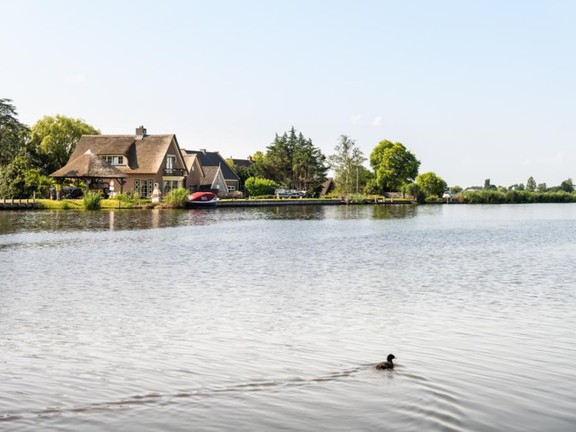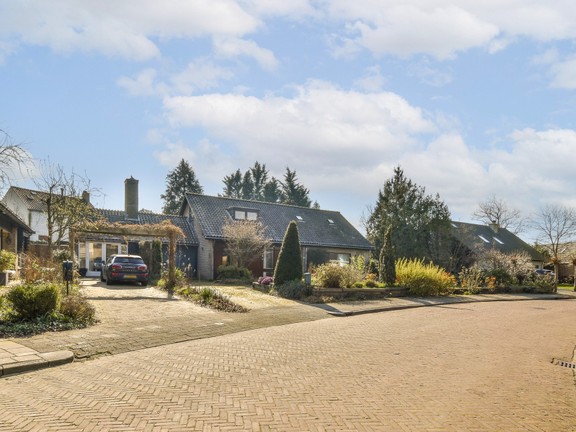Uiterweg 302, Aalsmeer
- W-02VAR6
Request the exposé now
What you should know about this detached house
- Detached House
- 1980
- 5
- 1
- 143 m²
- 143 m²
- Average
Amenities and special features of this detached house
-
- Garden
Uiterweg 302, Aalsmeer
This detached house of 143 m2 is located in close proximity to the town center of Aalsmeer and offers on-site parking.
The spacious, well-maintained front garden receives ample sunlight throughout the day and features an attractive veranda, while the backyard becomes a sunlit retreat in the evening.
On the upper floor, three spacious bedrooms can be found, along with sufficient storage space.
Along the Uiterweg, several marinas provide easy access to the Westeinderplassen.
Aalsmeer boasts a strategic location, close to Schiphol and Amsterdam, with convenient highways making cities like Haarlem, Utrecht, Leiden, and The Hague easily accessible.
Layout:
First floor: The entrance is located on the front of the house. One enters here in a spacious and bright hall. Here is the meter cupboard, a wardrobe, stairs and toilet. The living room has a fireplace and lots of light. At the rear there is a sliding door that gives access to the backyard. Also at the rear the spacious, open kitchen. This consists of an L-shaped kitchen with bar and a large closet with appliances. Beside the kitchen is a practical utility room, where a small kitchen is placed and the connections for washing and drying equipment are located. Also from the utility room there is access to the backyard.
On the first floor are also the bathroom and a bedroom or study. The bathroom has a bathtub, shower and sink.
Second floor: On this floor you will find three bedrooms of good size. All have plenty of storage space behind the walls under the roof. The hallway also has storage cupboards. In one of them hangs the recently (2019) renewed boiler.
Garden: On the road is a driveway where several cars can be parked on site. The garden is enclosed by a fence and is accessed via an entrance door from the driveway. The spacious front yard is landscaped with paving and plant borders. Across the width of the house is a porch where, due to its location on the southeast, the entire morning and afternoon sun. Along the left side of the house is a gravel path that leads to the backyard. Here is a detached wooden shed and is a recently constructed decking terrace.
Features:
- Living area: 143 m² (NEN measurement)
- Plot surface: 365 m²
- Year built: approximately 1980
- Energy label C
- Number of bedrooms: 4
- Bathrooms: 1
- Parking for several cars on private property
- Spacious front yard on the southeast with veranda to the house
- Backyard with lots of privacy and detached wooden shed
- Fully double glazed
- Close to the center of Aalsmeer
- Conveniently located in the Randstad, just 15 minutes from Schiphol Airport and 20 minutes from Amsterdam
- Delivery date: in consultation
Floor plans for this property
Greater Amsterdam: Location and surroundings of this property
Location:
Aalsmeer, with its Westeinderplassen is the water sports village par excellence! An alternation of wide open water, idyllic ditches and numerous recreational islands one finds here an oasis of calm, right in the Randstad.
Besides its water sports Aalsmeer has much more to offer: A cozy village center just a few minutes away and many fine dining options. The location is also ideal. Schiphol Airport is only 15 minutes away by car and the Amsterdam Zuidas in less than 20 minutes.
Disclaimer:
This information has been carefully compiled by Engel & Völkers. No liability can be accepted by Engel & Völkers for the accuracy of the information provided, nor can any rights be derived from the information provided.
The measurement instruction is based on NEN2580. The object has been measured by a professional organization and any discrepancies in the given measurements cannot be charged to Engel & Völkers. The buyer has been the opportunity to take his own NEN 2580 measurement.
- Home View Int. BV
- Licence partner of Engel & Völkers Residential GmbH
- Marisa Ardizzone
- Willemsparkweg 89
- 1071 GT Amsterdam
- Phone: +31 (0)20 716 24 18
- www.engelvoelkers.com/nl-nl/amsterdam/
Energy Information
- 1980
