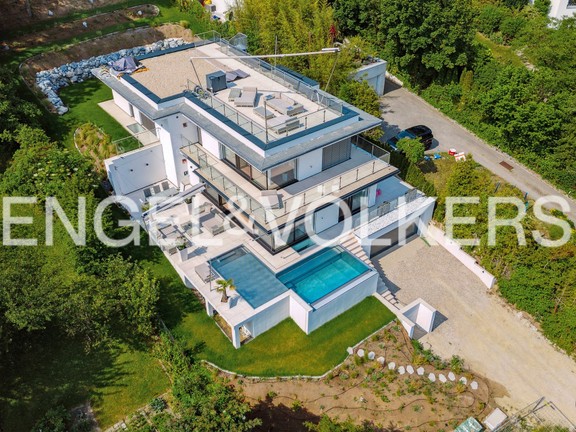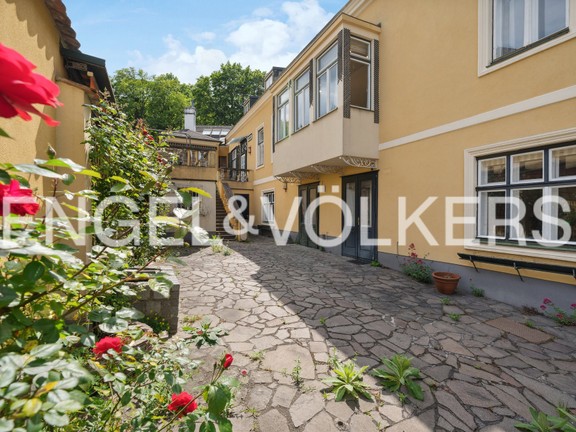Revitalized Bauhaus Villa from 1936 by Josef Frank with a glass-clad solitaire
- W-02RL73
Request the exposé now
What you should know about this villa
- Villa
- 1930
- 5
- 4
- 4
- 337 m²
- 1,273 m²
- 73 m²
- Top
Amenities and special features of this villa
-
- Swimming pool
- Alarm system
- Sauna
- Garden
- Terrace
- Balcony
- Fireplace
As the last building to be built in Vienna by Josef Frank's plans, Villa Bunzl lies in a very special place in the history of Viennese Modernism.
After a stylish and detail-oriented restoration of the Bauhaus villa and an elaborate expansion with a large glazed cube, the property now presents itself as a unique property with a variety of usage options. Open interiors with a variety of niches, simple rooms located on different intermediate levels and elegant circulation areas that invite you to stroll within your own four walls make it possible to experience how Josef Frank put his living philosophy into practice - it is primarily based on the human dimension. Whether as a residential building with an adjoining office or gallery space, as an exclusive showroom or as a representative place - here you have the opportunity to glimpse the spirit of a legendary architect and designer on a daily basis. While the spirit of modernity is resurrected in the revitalized Bauhaus Villa, the cube floating in the front garden presents itself as a model example of contemporary building culture. Combined by the clarity and simplicity of the design, both buildings form a harmonious ensemble. High rooms, effective exposed concrete walls and seamlessly flowing glass surfaces create a feeling of infinity in the new building located on the street side. Thanks to the latest shading and cooling technology, a pleasant time is guaranteed, even in a hot summer. Whether a studio, exhibition room, study or guest room – there are no limits to the possible usage scenarios on the upper floor. On the contrary: the spacious South-West facing terrace gives creative minds an additional scope for design. Behind the discreet perforated metal facade on the ground floor, there is a spacious carport, which can be reached from both units in just a few steps, as well as the technical room at the back of the attached staircase.
Floor plans for this property
19th District: Location and surroundings of this property
The architectural jewel is centrally located in the 19th district on the edge of the Doeblinger Cottage near the Tuerkenschanzpark in one of the most beautiful residential areas in Vienna and offers a perfect infrastructure. The public transportion (S45, 35A, 39A, 38) is within walking distance and enables a quick connection to Vienna city center as well as to the U3, U4 and U6 as well as to national train connections. The airport Vienna is reachable within 25 minutes by car.
In the immediate vicinity is the popular Obkirchergasse shopping street with numerous shops, restaurants, cafés and the delightful market at Sonnbergplatz. The Q19 shopping center is a few minutes away by car. There are also numerous doctor offices and the Rudolfinerhaus private clinic in the area. Public and private schools and kindergartens are within walking distance. Döbling, with its unique vineyards and traditional wine taverns, is one of the districts in Vienna with the highest proportion of green space. The local recreation areas in the Vienna Woods, Vienna's local mountains Kahlenberg and Leopoldsberg, not only invite you to culinary experiences - from Buschenschank to award-winning restaurants - but also to a variety of leisure activities.
- EuV Immobilien GmbH
- Licence partner of Migration
- Andrea Schlager
- Kärntner Ring 4/2
- A-1010 Wien
- Phone: +43 1 9615000
- www.engelvoelkers.com/de-at/wien/
- Imprint
Energy Information
- 204 kWh/(m²*a)
- 1930
- F

















