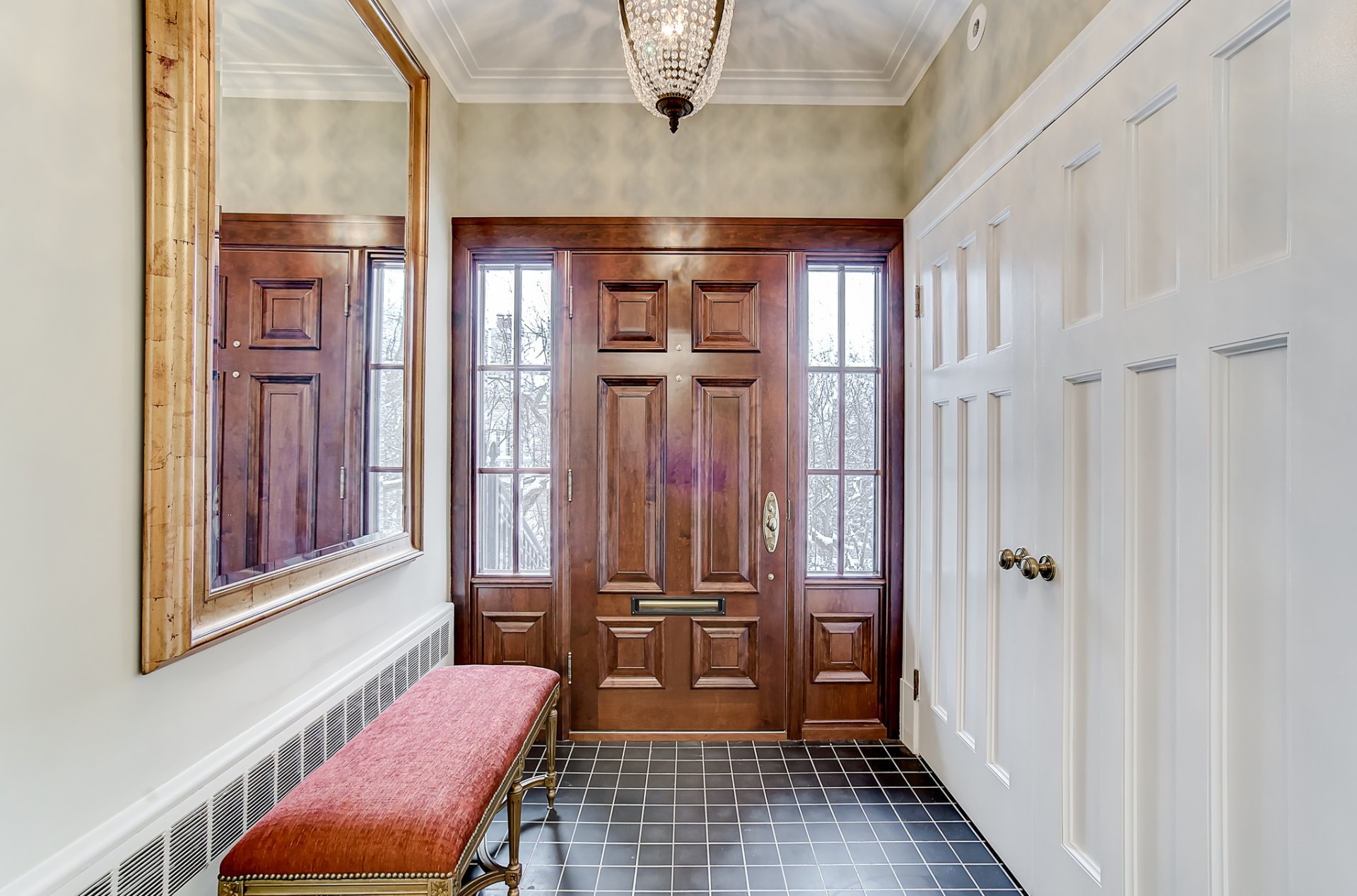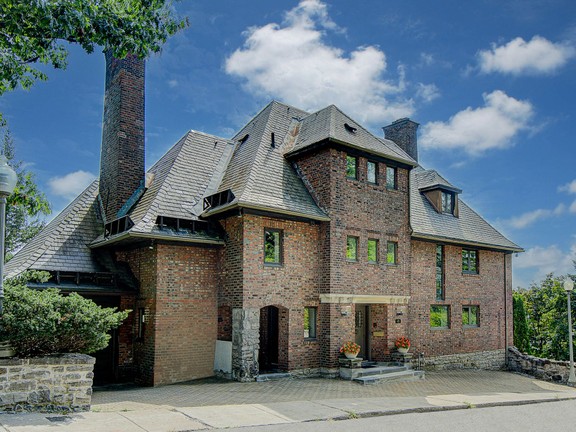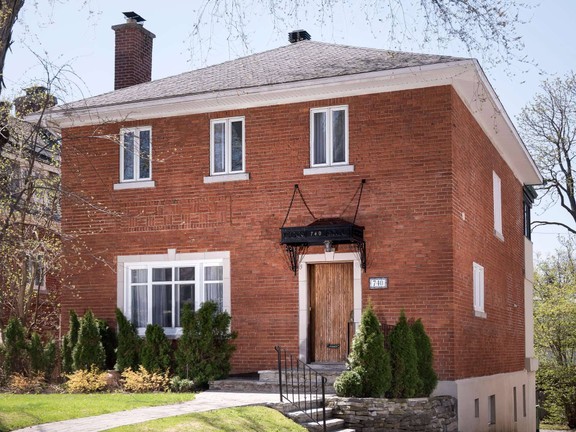Westmount, QC
- AM-221443
Request the exposé now
What you should know about this house
- 1911
- 7
- 2
- 4
- 382.67 m²
- 876.55 m²
Amenities and special features of this house
This elegant executive home is situated on a cul-de-sac and offers over 9,400 sq. ft. of luxury throughout, while showcasing a brick exterior, breathtaking views of the city, and a sprawling front landscaping. The entryway opens into the charming reception hall with beautiful crown moldings, an exquisite central chandelier and a sweeping wooden staircase with a runner to the second level. The home is brimming with stunning detail, luxurious finishes, and incredibly spacious living areas. - More inclusions: [...] hanging system on the walls of the garage, television on the wall of the kitchen and gym, all blinds and curtains, all light fixtures and sconces (except exception in exclusions), water pressure equipment in the basement, central vacuum.*****************************************************************************THE FOLLOWING INFORMATION MUST BE INCLUDED IN ALL PROMISES TO PURCHASE:1) The choice of the home inspector must be approved by both parties.2) At the request of the sellers, any offer to purchase must be left open for a minimum of 48 hours.*****************************************************************************Description:The captivating finishes and details can be found in ceiling accents, curved walls and oak hardwood floors with feature striped borders. The living room is crowned with a wood fireplace surrounded by custom built stone decoration, adjacent to the dining room which can seat up to 14.Other well-appointed rooms off the reception hall feature an office/study area, a private powder room and a large den area, perfectly suited for family gatherings and informal socializing as it is right next to the kitchen. The den is finished with beautiful wood floors, a large wood fireplace, built-in cabinetry, pot lights and a walk-out to the back terrace and lush gardens.Beside the graciously sized principal rooms and the beautiful flow throughout -- the custom-made Denis Couture kitchen is another area worth noting. The gourmet space, finished with hardwood flooring, showcases large quartz countertops, timeless wood cabinetry, paneled fridge and dishwasher, a 6-burner Wolf cooktop and oven, a stunning view of the backyard, plenty of natural sunlight and ample storage.The second level includes the principal bedroom and another extra bedroom, currently used as a gym. The principal bedroom is a stunning private retreat with an adjacent den/nursery space that can easily be used as another closed bedroom. This executive suite also features a walk-in closet and a lavishly finished ensuite bathroom with a double furniture style vanity, a free-standing tub, a large separate glass shower and an enclosed toilet for more privacy. On the third level, we find secondary bedrooms and two fully equipped bathrooms.Lastly, in addition to a spacious family room area, the basement level also features a powder room, plenty of storage space, a spacious wine cellar with custom Serge St Laurent racks, a convenient laundry room with a sink, and direct access to the tandem garage.Among many other noteworthy features, the home includes Marchand doors (main entrance and French patio doors), a large and wide driveway, an alarm system, a new heating and cooling system with 3 heat pumps, copper gutters, a booster pump to optimize water pressure, and more.
Virtual tour through this property

- Engel & Völkers Montréal Westmount
- Licence partner of Licence partner of Engel & Völkers Canada Inc
- Martin Rouleau
- #1-1359 ave Greene
- H3Z 2A5 Westmount
- Phone: 514 507 7888
- www.engelvoelkers.com/en/
Energy Information
- 1911





































